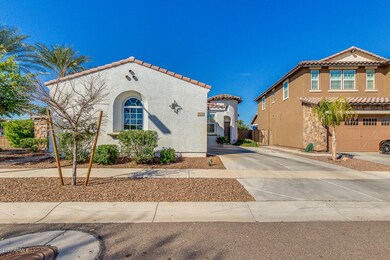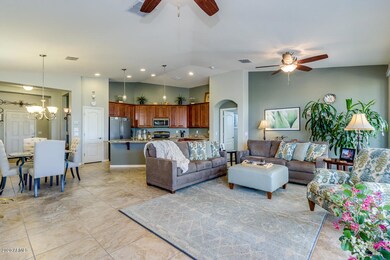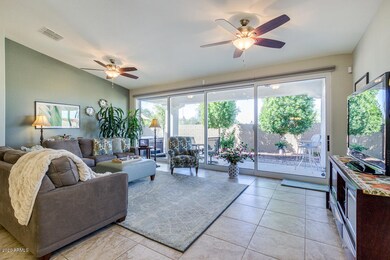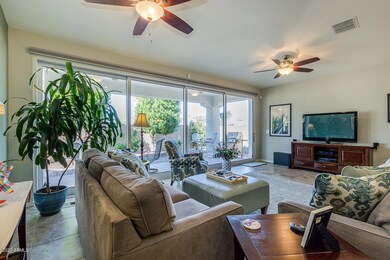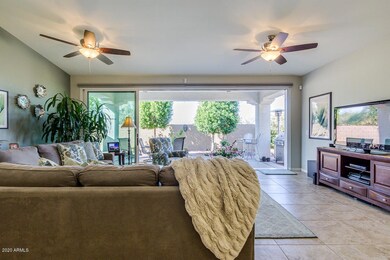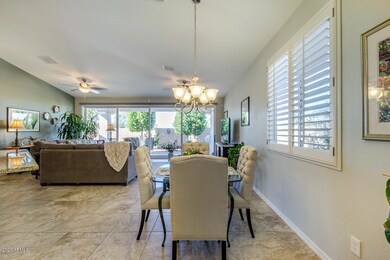
7936 S 7th Way Phoenix, AZ 85042
South Mountain NeighborhoodHighlights
- Gated Community
- Mountain View
- Santa Barbara Architecture
- Phoenix Coding Academy Rated A
- Vaulted Ceiling
- Corner Lot
About This Home
As of March 2022Gorgeous single level in Phoenix offers great curb appeal, 2 car garage and low maintenance landscaping. Inside a bright & light great room welcomes you upon entry with tile flooring, tons of natural light, plantation shutters, and large sliding glass doors that brings the outdoors in. The kitchen is a cook's dream with matching appliances, granite countertops, maple cabinets, pantry, and island w/breakfast bar. Master suite has carpet, bath with dual sinks, and walk-in closet. You will also find a den perfect for an office. Cozy backyard offers covered patio and mature trees that provide constant breeze. Don't let this wonderful opportunity pass you by.
Last Agent to Sell the Property
Realty ONE Group License #SA651990000 Listed on: 02/13/2020
Home Details
Home Type
- Single Family
Est. Annual Taxes
- $2,716
Year Built
- Built in 2016
Lot Details
- 6,095 Sq Ft Lot
- Block Wall Fence
- Corner Lot
- Front and Back Yard Sprinklers
HOA Fees
- $144 Monthly HOA Fees
Parking
- 2 Car Direct Access Garage
- Garage Door Opener
Home Design
- Santa Barbara Architecture
- Wood Frame Construction
- Tile Roof
- Stucco
Interior Spaces
- 1,734 Sq Ft Home
- 1-Story Property
- Vaulted Ceiling
- Ceiling Fan
- Double Pane Windows
- ENERGY STAR Qualified Windows
- Mountain Views
- Washer and Dryer Hookup
Kitchen
- Breakfast Bar
- Built-In Microwave
- Kitchen Island
- Granite Countertops
Flooring
- Carpet
- Tile
Bedrooms and Bathrooms
- 3 Bedrooms
- 2 Bathrooms
- Dual Vanity Sinks in Primary Bathroom
Schools
- Maxine O Bush Elementary School
- South Mountain High School
Utilities
- Central Air
- Heating Available
- High Speed Internet
- Cable TV Available
Additional Features
- No Interior Steps
- Covered patio or porch
Listing and Financial Details
- Tax Lot 1
- Assessor Parcel Number 300-19-044
Community Details
Overview
- Association fees include ground maintenance
- Pride Community Mgmt Association, Phone Number (480) 682-3209
- Built by Ryland Homes
- Villages At Verona Subdivision
Recreation
- Community Playground
- Community Pool
- Bike Trail
Security
- Gated Community
Ownership History
Purchase Details
Home Financials for this Owner
Home Financials are based on the most recent Mortgage that was taken out on this home.Purchase Details
Home Financials for this Owner
Home Financials are based on the most recent Mortgage that was taken out on this home.Purchase Details
Home Financials for this Owner
Home Financials are based on the most recent Mortgage that was taken out on this home.Similar Homes in Phoenix, AZ
Home Values in the Area
Average Home Value in this Area
Purchase History
| Date | Type | Sale Price | Title Company |
|---|---|---|---|
| Warranty Deed | $490,000 | Chicago Title | |
| Warranty Deed | $307,000 | Ez Title Agency | |
| Special Warranty Deed | $274,758 | Calatlantic Title |
Mortgage History
| Date | Status | Loan Amount | Loan Type |
|---|---|---|---|
| Previous Owner | $449,328 | FHA | |
| Previous Owner | $294,000 | New Conventional | |
| Previous Owner | $289,750 | New Conventional | |
| Previous Owner | $269,780 | FHA |
Property History
| Date | Event | Price | Change | Sq Ft Price |
|---|---|---|---|---|
| 05/22/2025 05/22/25 | Price Changed | $495,999 | -1.8% | $286 / Sq Ft |
| 04/28/2025 04/28/25 | For Sale | $504,999 | +3.1% | $291 / Sq Ft |
| 03/07/2022 03/07/22 | Sold | $490,000 | +3.2% | $283 / Sq Ft |
| 01/14/2022 01/14/22 | Pending | -- | -- | -- |
| 01/10/2022 01/10/22 | For Sale | $474,900 | +54.7% | $274 / Sq Ft |
| 03/05/2020 03/05/20 | Sold | $307,000 | -5.5% | $177 / Sq Ft |
| 02/19/2020 02/19/20 | Pending | -- | -- | -- |
| 02/13/2020 02/13/20 | For Sale | $324,900 | -- | $187 / Sq Ft |
Tax History Compared to Growth
Tax History
| Year | Tax Paid | Tax Assessment Tax Assessment Total Assessment is a certain percentage of the fair market value that is determined by local assessors to be the total taxable value of land and additions on the property. | Land | Improvement |
|---|---|---|---|---|
| 2025 | $2,908 | $22,073 | -- | -- |
| 2024 | $2,819 | $21,022 | -- | -- |
| 2023 | $2,819 | $34,580 | $6,910 | $27,670 |
| 2022 | $2,760 | $26,100 | $5,220 | $20,880 |
| 2021 | $2,846 | $25,680 | $5,130 | $20,550 |
| 2020 | $2,811 | $25,010 | $5,000 | $20,010 |
| 2019 | $2,716 | $22,850 | $4,570 | $18,280 |
| 2018 | $2,638 | $22,380 | $4,470 | $17,910 |
| 2017 | $2,459 | $19,920 | $3,980 | $15,940 |
| 2016 | $119 | $1,470 | $1,470 | $0 |
| 2015 | $120 | $864 | $864 | $0 |
Agents Affiliated with this Home
-
Dylan Thomas

Seller's Agent in 2025
Dylan Thomas
Compass
(850) 586-0026
8 in this area
68 Total Sales
-
Amy Antalik

Seller's Agent in 2022
Amy Antalik
Russ Lyon Sotheby's International Realty
(919) 632-9111
2 in this area
65 Total Sales
-
Nathan Knight

Buyer Co-Listing Agent in 2022
Nathan Knight
ProSmart Realty
(480) 745-5139
3 in this area
243 Total Sales
-
Jamie Brickweg
J
Seller's Agent in 2020
Jamie Brickweg
Realty One Group
(480) 878-8773
1 in this area
18 Total Sales
-
Jasson Dellacroce

Buyer's Agent in 2020
Jasson Dellacroce
My Home Group
(480) 747-7064
2 in this area
206 Total Sales
Map
Source: Arizona Regional Multiple Listing Service (ARMLS)
MLS Number: 6036747
APN: 300-19-044
- 737 E Harwell Rd
- 745 E Highline Canal Rd
- 820 E Constance Way
- 852 E Gary Ln
- 909 E Harwell Rd
- 916 E Beautiful Ln
- 8221 S 9th St
- 8218 S 7th St Unit OFC
- 8218 S 7th St Unit 163
- 303 E South Mountain Ave Unit 157
- 8602 S 7th Place Unit 2
- 29 E Baseline Rd
- 27 E Baseline Rd Unit 4
- 1109 E Caldwell St
- 8618 S 9th Place
- 421 E Desert Dr
- 8602 S 11th St
- 9831 S 11th St
- 1106 E Pedro Rd
- 219 E Valley View Dr

