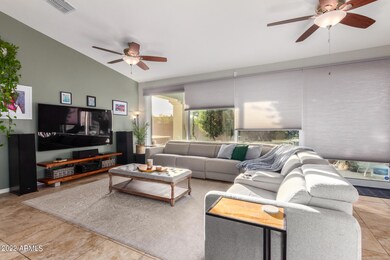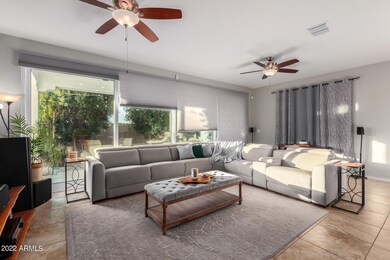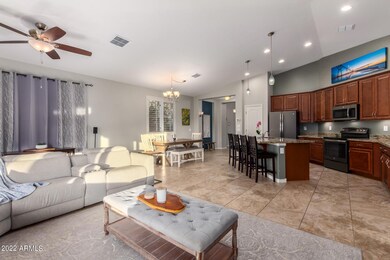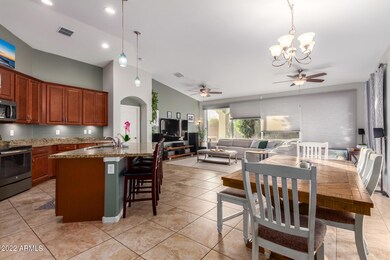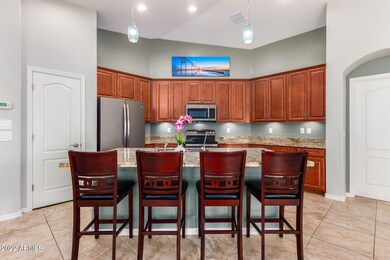
7936 S 7th Way Phoenix, AZ 85042
South Mountain NeighborhoodHighlights
- Heated Spa
- Gated Community
- Corner Lot
- Phoenix Coding Academy Rated A
- Vaulted Ceiling
- Granite Countertops
About This Home
As of March 2022Looking for a new home w/ mountain views? You've found it here in the gated Community of Villages At Verona! This stunning 3 bed, 2 bath residence is nestled on a corner lot & offers excellent curb appeal, 2 car garage, & low-care landscaped yard. Enter to discover a large & welcoming great room w/ vaulted ceilings, designer paint, plantation shutters & multi-sliding door w/ tons of natural light. The kitchen is a chef's delight & features black SS appliances, granite counters, maple cabinetry & island area w/ breakfast bar perfect for entertaining! Master bedroom includes an en-suite with dual sinks & walk-in closet plus 2 additional guest rooms & den/office. Step outside to enjoy a scenic Arizona sunset in the private backyard oasis w/ HUGE patio area, above-ground spa and mature trees!
Last Agent to Sell the Property
Russ Lyon Sotheby's International Realty License #SA652858000 Listed on: 01/14/2022

Home Details
Home Type
- Single Family
Est. Annual Taxes
- $2,846
Year Built
- Built in 2016
Lot Details
- 6,095 Sq Ft Lot
- Desert faces the front and back of the property
- Block Wall Fence
- Corner Lot
- Front and Back Yard Sprinklers
HOA Fees
- $144 Monthly HOA Fees
Parking
- 2 Car Direct Access Garage
- Side or Rear Entrance to Parking
- Garage Door Opener
Home Design
- Wood Frame Construction
- Tile Roof
- Stucco
Interior Spaces
- 1,734 Sq Ft Home
- 1-Story Property
- Vaulted Ceiling
- Ceiling Fan
- Double Pane Windows
- Low Emissivity Windows
- Tinted Windows
- Solar Screens
- Washer and Dryer Hookup
Kitchen
- Breakfast Bar
- Built-In Microwave
- Kitchen Island
- Granite Countertops
Flooring
- Carpet
- Tile
Bedrooms and Bathrooms
- 3 Bedrooms
- 2 Bathrooms
- Dual Vanity Sinks in Primary Bathroom
Pool
- Heated Spa
- Above Ground Spa
Schools
- Maxine O Bush Elementary School
- South Mountain High School
Utilities
- Central Air
- Heating Available
- High Speed Internet
- Cable TV Available
Additional Features
- No Interior Steps
- Covered patio or porch
Listing and Financial Details
- Tax Lot 1
- Assessor Parcel Number 300-19-044
Community Details
Overview
- Association fees include ground maintenance
- Pride Community Mgt Association, Phone Number (480) 682-3209
- Built by RYLAND
- Villages At Verona Subdivision
Recreation
- Community Playground
- Community Pool
- Bike Trail
Security
- Gated Community
Ownership History
Purchase Details
Home Financials for this Owner
Home Financials are based on the most recent Mortgage that was taken out on this home.Purchase Details
Home Financials for this Owner
Home Financials are based on the most recent Mortgage that was taken out on this home.Purchase Details
Home Financials for this Owner
Home Financials are based on the most recent Mortgage that was taken out on this home.Similar Homes in Phoenix, AZ
Home Values in the Area
Average Home Value in this Area
Purchase History
| Date | Type | Sale Price | Title Company |
|---|---|---|---|
| Warranty Deed | $490,000 | Chicago Title | |
| Warranty Deed | $307,000 | Ez Title Agency | |
| Special Warranty Deed | $274,758 | Calatlantic Title |
Mortgage History
| Date | Status | Loan Amount | Loan Type |
|---|---|---|---|
| Previous Owner | $449,328 | FHA | |
| Previous Owner | $294,000 | New Conventional | |
| Previous Owner | $289,750 | New Conventional | |
| Previous Owner | $269,780 | FHA |
Property History
| Date | Event | Price | Change | Sq Ft Price |
|---|---|---|---|---|
| 05/22/2025 05/22/25 | Price Changed | $495,999 | -1.8% | $286 / Sq Ft |
| 04/28/2025 04/28/25 | For Sale | $504,999 | +3.1% | $291 / Sq Ft |
| 03/07/2022 03/07/22 | Sold | $490,000 | +3.2% | $283 / Sq Ft |
| 01/14/2022 01/14/22 | Pending | -- | -- | -- |
| 01/10/2022 01/10/22 | For Sale | $474,900 | +54.7% | $274 / Sq Ft |
| 03/05/2020 03/05/20 | Sold | $307,000 | -5.5% | $177 / Sq Ft |
| 02/19/2020 02/19/20 | Pending | -- | -- | -- |
| 02/13/2020 02/13/20 | For Sale | $324,900 | -- | $187 / Sq Ft |
Tax History Compared to Growth
Tax History
| Year | Tax Paid | Tax Assessment Tax Assessment Total Assessment is a certain percentage of the fair market value that is determined by local assessors to be the total taxable value of land and additions on the property. | Land | Improvement |
|---|---|---|---|---|
| 2025 | $2,908 | $22,073 | -- | -- |
| 2024 | $2,819 | $21,022 | -- | -- |
| 2023 | $2,819 | $34,580 | $6,910 | $27,670 |
| 2022 | $2,760 | $26,100 | $5,220 | $20,880 |
| 2021 | $2,846 | $25,680 | $5,130 | $20,550 |
| 2020 | $2,811 | $25,010 | $5,000 | $20,010 |
| 2019 | $2,716 | $22,850 | $4,570 | $18,280 |
| 2018 | $2,638 | $22,380 | $4,470 | $17,910 |
| 2017 | $2,459 | $19,920 | $3,980 | $15,940 |
| 2016 | $119 | $1,470 | $1,470 | $0 |
| 2015 | $120 | $864 | $864 | $0 |
Agents Affiliated with this Home
-
Dylan Thomas

Seller's Agent in 2025
Dylan Thomas
Compass
(850) 586-0026
8 in this area
68 Total Sales
-
Amy Antalik

Seller's Agent in 2022
Amy Antalik
Russ Lyon Sotheby's International Realty
(919) 632-9111
2 in this area
65 Total Sales
-
Nathan Knight

Buyer Co-Listing Agent in 2022
Nathan Knight
ProSmart Realty
(480) 745-5139
3 in this area
243 Total Sales
-
Jamie Brickweg
J
Seller's Agent in 2020
Jamie Brickweg
Realty One Group
(480) 878-8773
1 in this area
18 Total Sales
-
Jasson Dellacroce

Buyer's Agent in 2020
Jasson Dellacroce
My Home Group
(480) 747-7064
2 in this area
206 Total Sales
Map
Source: Arizona Regional Multiple Listing Service (ARMLS)
MLS Number: 6339817
APN: 300-19-044
- 737 E Harwell Rd
- 745 E Highline Canal Rd
- 820 E Constance Way
- 852 E Gary Ln
- 909 E Harwell Rd
- 916 E Beautiful Ln
- 8221 S 9th St
- 8218 S 7th St Unit OFC
- 8218 S 7th St Unit 163
- 303 E South Mountain Ave Unit 157
- 8602 S 7th Place Unit 2
- 29 E Baseline Rd
- 27 E Baseline Rd Unit 4
- 1109 E Caldwell St
- 8618 S 9th Place
- 421 E Desert Dr
- 8602 S 11th St
- 9831 S 11th St
- 1106 E Pedro Rd
- 219 E Valley View Dr

