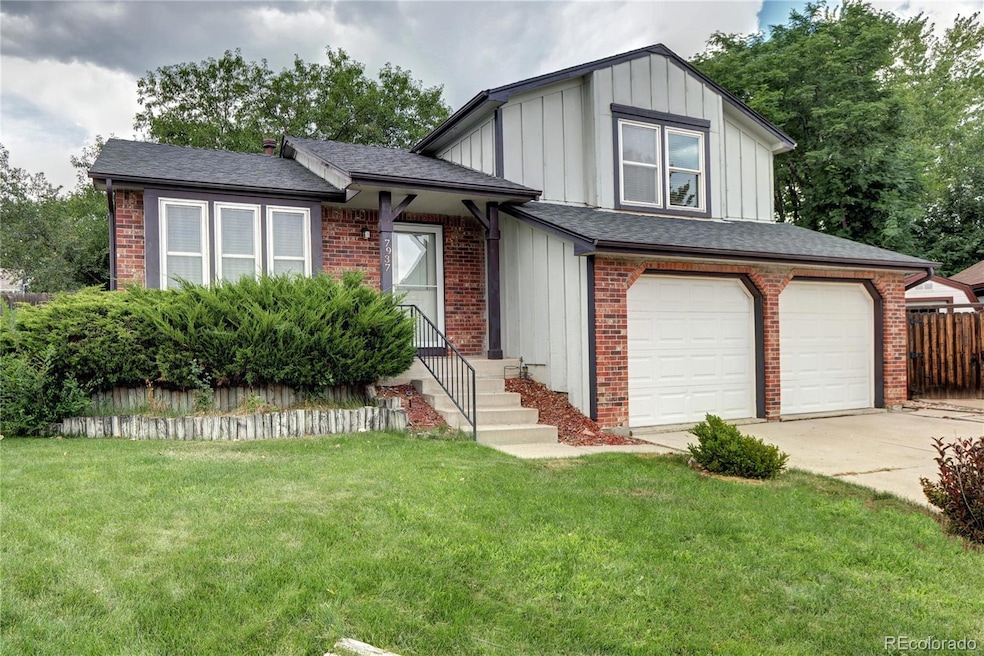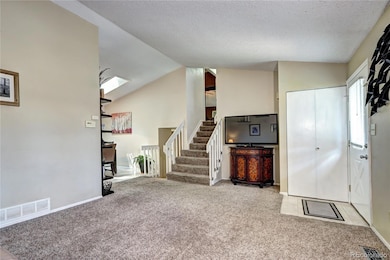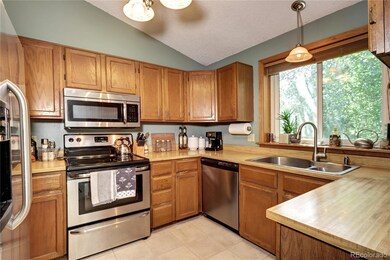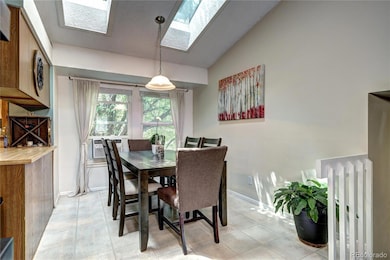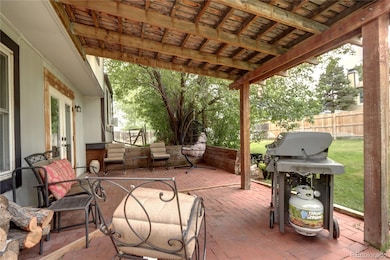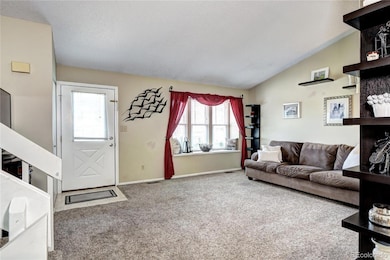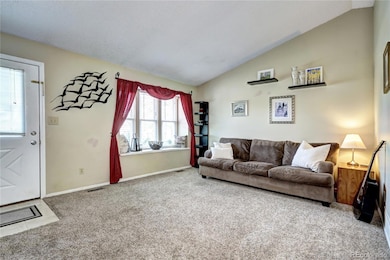7937 S Holland Way Littleton, CO 80128
Dakota Station NeighborhoodEstimated payment $2,927/month
Highlights
- Primary Bedroom Suite
- Vaulted Ceiling
- No HOA
- Chatfield High School Rated A-
- Private Yard
- Covered Patio or Porch
About This Home
Nestled at the end of a quiet cul-de-sac in the desirable Dakota Station neighborhood, this sun-soaked home offers a rare blend of comfort, space and outdoor freedom. Built in 1983 and recently refreshed, the 3-bedroom, 2-bath residence (1,378 sq ft) sits on an approximate 7,884-sq-ft lot that backs to open space and invites outdoor living and play. From the moment you arrive, you’ll feel the difference: vaulted ceilings and abundant natural light welcome you into the main living areas, while the cozy painted wood-burning fireplace anchors family time during Colorado evenings. Three skylights flood the interior with daylight and heighten the feeling of openness. You’ll appreciate recent upgrades including a brand-new water heater, stainless steel appliances, central heating, and refreshed finishes that deliver true move-in readiness. Step outside into your own private retreat. The extra-large backyard features a dedicated dog run, a cozy patio perfect for morning coffee or evening gatherings, and plenty of space for yard games, firepits, or future garden projects. The rear lot’s size and orientation provide abundant sunshine and justify the “room to roam” feel so many buyers seek. The cul-de-sac location ensures reduced traffic, enhanced safety for children and pets, and a serene backdrop to daily life. Nearby, you’ll find excellent schools (Mortensen Elementary, Falcon Bluffs Middle, Chatfield High), expansive park space at nearby Dakota Station or Willow Creek, and convenient access to shopping, Red Rocks, and open-space trails. Redfin Whether you’re enjoying lazy summer evenings on the patio, watching your dog happily stretch out in the yard, or relaxing inside beneath vaulted ceilings and skylights, this home invites you to slow down but still stay connected. If you’ve been waiting for a well-priced, well-located home with large outdoor space and quiet privacy, your search ends here.
Listing Agent
eXp Realty, LLC Brokerage Email: contracts@andersongroupsells.com,720-282-4577 Listed on: 11/22/2025

Home Details
Home Type
- Single Family
Est. Annual Taxes
- $3,447
Year Built
- Built in 1983
Lot Details
- 7,884 Sq Ft Lot
- Cul-De-Sac
- North Facing Home
- Dog Run
- Property is Fully Fenced
- Landscaped
- Level Lot
- Private Yard
- Property is zoned P-D
Parking
- 2 Car Attached Garage
Home Design
- Tri-Level Property
- Brick Exterior Construction
- Slab Foundation
- Composition Roof
- Wood Siding
Interior Spaces
- 1,378 Sq Ft Home
- Vaulted Ceiling
- Wood Burning Fireplace
- Double Pane Windows
- Family Room
- Living Room
- Dining Room
- Laundry Room
Kitchen
- Oven
- Range
- Microwave
- Dishwasher
- Disposal
Flooring
- Carpet
- Tile
Bedrooms and Bathrooms
- 3 Bedrooms
- Primary Bedroom Suite
Home Security
- Carbon Monoxide Detectors
- Fire and Smoke Detector
Outdoor Features
- Covered Patio or Porch
Schools
- Mortensen Elementary School
- Falcon Bluffs Middle School
- Chatfield High School
Utilities
- Forced Air Heating and Cooling System
- Mini Split Air Conditioners
Community Details
- No Home Owners Association
- Dakota Station Flg # 2 Subdivision
Listing and Financial Details
- Exclusions: Sellers Personal Property, All curtain rods and specific curtains (BR/LR) - Will replace with standard rods after closing.
- Assessor Parcel Number 169024
Map
Home Values in the Area
Average Home Value in this Area
Tax History
| Year | Tax Paid | Tax Assessment Tax Assessment Total Assessment is a certain percentage of the fair market value that is determined by local assessors to be the total taxable value of land and additions on the property. | Land | Improvement |
|---|---|---|---|---|
| 2024 | $3,069 | $31,339 | $10,094 | $21,245 |
| 2023 | $3,069 | $31,339 | $10,094 | $21,245 |
| 2022 | $2,969 | $26,339 | $9,577 | $16,762 |
| 2021 | $2,661 | $27,097 | $9,852 | $17,245 |
| 2020 | $2,549 | $26,015 | $7,836 | $18,179 |
| 2019 | $2,824 | $26,015 | $7,836 | $18,179 |
| 2018 | $2,084 | $20,803 | $6,433 | $14,370 |
| 2017 | $1,902 | $20,803 | $6,433 | $14,370 |
| 2016 | $1,706 | $18,001 | $5,695 | $12,306 |
| 2015 | $1,465 | $18,001 | $5,695 | $12,306 |
| 2014 | $1,465 | $14,496 | $4,594 | $9,902 |
Property History
| Date | Event | Price | List to Sale | Price per Sq Ft |
|---|---|---|---|---|
| 11/22/2025 11/22/25 | For Sale | $499,900 | -- | $363 / Sq Ft |
Purchase History
| Date | Type | Sale Price | Title Company |
|---|---|---|---|
| Warranty Deed | $359,900 | Guardian Title Agency Llc | |
| Warranty Deed | $285,000 | Meridian Title & Escrow Llc | |
| Warranty Deed | $185,000 | Guardian Title Agency Llc | |
| Warranty Deed | $131,500 | -- |
Mortgage History
| Date | Status | Loan Amount | Loan Type |
|---|---|---|---|
| Open | $353,380 | FHA | |
| Previous Owner | $262,373 | New Conventional | |
| Previous Owner | $182,420 | FHA | |
| Previous Owner | $130,368 | FHA |
Source: REcolorado®
MLS Number: 4302162
APN: 59-343-05-005
- 9461 W Elmhurst Dr
- 9516 W Nichols Place
- 9274 W Friend Dr
- 7970 S Garrison Ct
- 8098 S Garland Ct
- 9715 W Chatfield Ave Unit E
- 9698 W Chatfield Ave Unit G
- 7809 S Flower St
- 9654 W Chatfield Ave Unit C
- 9661 W Chatfield Ave Unit B
- 7807 S Field St
- 9667 W Chatfield Ave Unit D
- 7680 S Garland St
- 9658 W Chatfield Ave Unit D
- 7659 S Holland Way
- 9643 W Chatfield Ave Unit D
- 9672 W Chatfield Ave Unit C
- 9632 W Chatfield Ave Unit C
- 9199 W Phillips Dr
- 9613 W Chatfield Ave Unit F
- 9644 W Chatfield Ave Unit A
- 9617 W Chatfield Ave Unit E
- 8412 S Holland Ct Unit 207
- 9518 W San Juan Cir Unit 304
- 8214 W Ken Caryl Place
- 7442 S Quail Cir Unit 2124
- 7748 W Ken Caryl Place
- 7748 W Ken Caryl Place
- 7748 W Ken Caryl Place
- 7423 S Quail Cir Unit 1516
- 7423 S Quail Cir Unit 1526
- 8495 S Upham Way
- 8827 W Plymouth Ave
- 8521 S Upham Way
- 8307-8347 S Reed St
- 6708 S Holland Way
- 6705 S Field St Unit 801
- 8841 W Cooper Ave
- 12044 W Ken Caryl Cir
- 7408 S Alkire St
