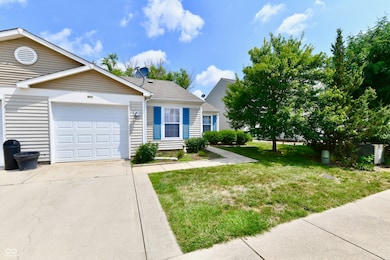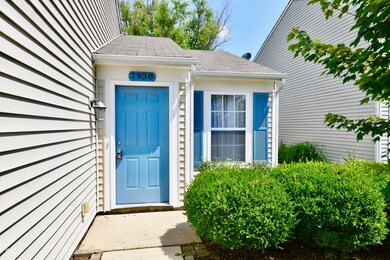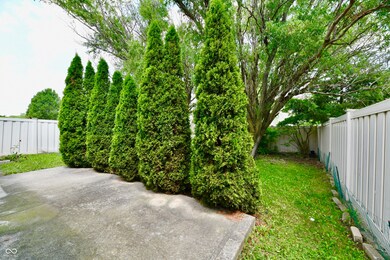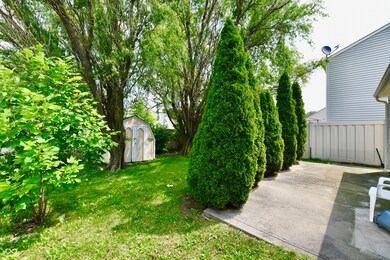
7938 Cork Bend Ln Indianapolis, IN 46239
Five Points NeighborhoodEstimated Value: $169,000 - $172,450
Highlights
- Vaulted Ceiling
- Ranch Style House
- Walk-In Closet
- Franklin Central High School Rated A-
- 1 Car Attached Garage
- Combination Kitchen and Dining Room
About This Home
As of February 2025Beautiful . 2 bedrooms/1 bath condo with high ceiling located in Franklin Township located just off Southeastern Ave. The good side living room opens to an eat-in kitchen . The primary bedroom had walk-in closet . The bath can be entered from the master bedroom or the hall and has a walk-in shower and a walk-in closet. You will love the large, fenced back yard which has a nice patio and large storage shed. Community pool, playground and trails. Close to 465, shopping and easy to downtown.
Last Listed By
CrossRoads Link Realty Brokerage Email: palungrealestate@yahoo.com License #RB16000570 Listed on: 07/13/2024
Property Details
Home Type
- Condominium
Est. Annual Taxes
- $1,062
Year Built
- Built in 2004
Lot Details
- 1 Common Wall
HOA Fees
- $128 Monthly HOA Fees
Parking
- 1 Car Attached Garage
Home Design
- Ranch Style House
- Slab Foundation
- Vinyl Siding
Interior Spaces
- 947 Sq Ft Home
- Vaulted Ceiling
- Vinyl Clad Windows
- Combination Kitchen and Dining Room
- Carpet
Kitchen
- Electric Oven
- Electric Cooktop
- Microwave
- Dishwasher
- Disposal
Bedrooms and Bathrooms
- 2 Bedrooms
- Walk-In Closet
- 1 Full Bathroom
Schools
- Franklin Central Junior High
Utilities
- Heating System Uses Gas
- Gas Water Heater
Community Details
- Association fees include clubhouse, lawncare, maintenance structure, parkplayground, walking trails
- Association Phone (317) 875-5600
- Moeller Estates At Wildwood Farms Subdivision
- Property managed by Casi
Listing and Financial Details
- Tax Lot 211-B
- Assessor Parcel Number 491025119022000300
- Seller Concessions Offered
Ownership History
Purchase Details
Home Financials for this Owner
Home Financials are based on the most recent Mortgage that was taken out on this home.Purchase Details
Purchase Details
Home Financials for this Owner
Home Financials are based on the most recent Mortgage that was taken out on this home.Similar Homes in Indianapolis, IN
Home Values in the Area
Average Home Value in this Area
Purchase History
| Date | Buyer | Sale Price | Title Company |
|---|---|---|---|
| Spitznagel Rebecca | $170,000 | None Listed On Document | |
| Biak Property Inc | $138,475 | None Listed On Document | |
| Humes Marlene L | $135,000 | None Available |
Mortgage History
| Date | Status | Borrower | Loan Amount |
|---|---|---|---|
| Open | Spitznagel Rebecca | $130,900 | |
| Previous Owner | Humes Marlene L | $195,000 | |
| Previous Owner | Humes Marlene L | $195,000 |
Property History
| Date | Event | Price | Change | Sq Ft Price |
|---|---|---|---|---|
| 02/05/2025 02/05/25 | Sold | $170,000 | -5.5% | $180 / Sq Ft |
| 01/12/2025 01/12/25 | Pending | -- | -- | -- |
| 11/21/2024 11/21/24 | Price Changed | $179,900 | -2.8% | $190 / Sq Ft |
| 10/22/2024 10/22/24 | For Sale | $185,000 | +8.8% | $195 / Sq Ft |
| 10/13/2024 10/13/24 | Off Market | $170,000 | -- | -- |
| 09/25/2024 09/25/24 | Price Changed | $185,000 | -2.6% | $195 / Sq Ft |
| 09/13/2024 09/13/24 | For Sale | $190,000 | +11.8% | $201 / Sq Ft |
| 08/13/2024 08/13/24 | Off Market | $170,000 | -- | -- |
| 07/13/2024 07/13/24 | For Sale | $190,000 | +40.7% | $201 / Sq Ft |
| 06/25/2021 06/25/21 | Sold | $135,000 | +8.1% | $143 / Sq Ft |
| 06/02/2021 06/02/21 | Pending | -- | -- | -- |
| 06/02/2021 06/02/21 | For Sale | $124,900 | -- | $132 / Sq Ft |
Tax History Compared to Growth
Tax History
| Year | Tax Paid | Tax Assessment Tax Assessment Total Assessment is a certain percentage of the fair market value that is determined by local assessors to be the total taxable value of land and additions on the property. | Land | Improvement |
|---|---|---|---|---|
| 2024 | $803 | $153,900 | $21,800 | $132,100 |
| 2023 | $803 | $128,300 | $21,800 | $106,500 |
| 2022 | $787 | $128,300 | $21,800 | $106,500 |
| 2021 | $772 | $108,300 | $21,800 | $86,500 |
| 2020 | $1,005 | $99,000 | $21,800 | $77,200 |
| 2019 | $826 | $88,000 | $10,400 | $77,600 |
| 2018 | $633 | $78,500 | $10,400 | $68,100 |
| 2017 | $561 | $72,800 | $10,400 | $62,400 |
| 2016 | $551 | $67,900 | $10,400 | $57,500 |
| 2014 | $474 | $63,800 | $10,400 | $53,400 |
| 2013 | $556 | $63,800 | $10,400 | $53,400 |
Agents Affiliated with this Home
-
Salai Lungngam

Seller's Agent in 2025
Salai Lungngam
CrossRoads Link Realty
(317) 503-5844
1 in this area
274 Total Sales
-
Sarah Riggen

Buyer's Agent in 2025
Sarah Riggen
Keller Williams Indy Metro S
(317) 771-2156
1 in this area
228 Total Sales
-
Katie Colden

Seller's Agent in 2021
Katie Colden
United Real Estate Indpls
(317) 804-4125
2 in this area
141 Total Sales
-
Damian Colden
D
Seller Co-Listing Agent in 2021
Damian Colden
United Real Estate Indpls
(317) 759-1428
1 in this area
64 Total Sales
-

Buyer's Agent in 2021
Teresa Kohl
eXp Realty, LLC
(765) 346-0917
3 in this area
104 Total Sales
Map
Source: MIBOR Broker Listing Cooperative®
MLS Number: 21990410
APN: 49-10-25-119-022.000-300
- 7842 Cork Bend Ln
- 7804 Amadeus Dr
- 4032 Stubbington Ln
- 4046 Stubbington Ln
- 3041 S Kercheval Dr
- 4213 Katie Ln
- 7311 Waylon Way
- 7311 Waylon Way
- 7311 Waylon Way
- 7311 Waylon Way
- 7311 Waylon Way
- 7311 Waylon Way
- 7417 Waylon Way
- 3913 Highcrest Rd
- 3945 Highcrest Rd
- 3912 Highcrest Rd
- 7329 Waylon Way
- 7323 Waylon Way
- 3917 Highcrest Rd
- 3942 Seeger St
- 7936 Cork Bend Ln
- 7944 Cork Bend Ln
- 7930 Cork Bend Ln
- 7946 Cork Bend Ln
- 7928 Cork Bend Ln
- 7949 States Bend Ln
- 7943 States Bend Ln
- 7953 States Bend Ln
- 8004 Cork Bend Ln
- 7937 States Bend Ln
- 8006 Cork Bend Ln
- 7922 Cork Bend Ln
- 7937 Cork Bend Ln
- 7931 Cork Bend Ln
- 7929 Cork Bend Ln
- 7920 Cork Bend Ln
- 8009 Cork Bend Ln
- 7931 States Bend Ln
- 7957 States Bend Ln
- 8011 Cork Bend Ln






