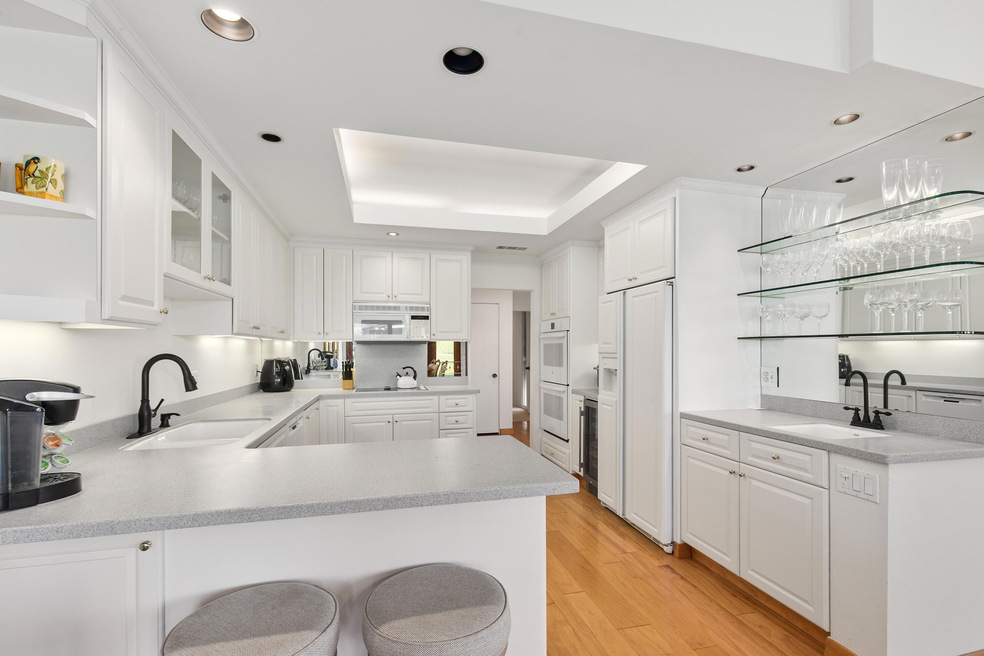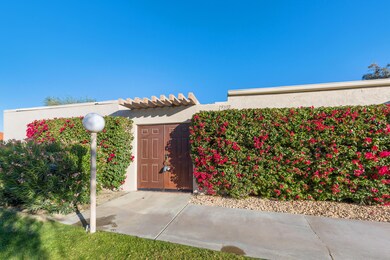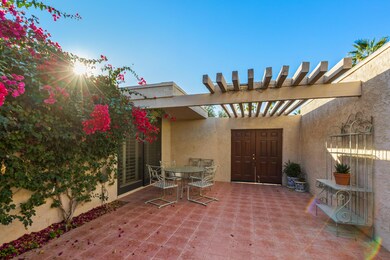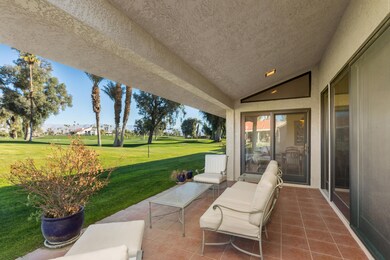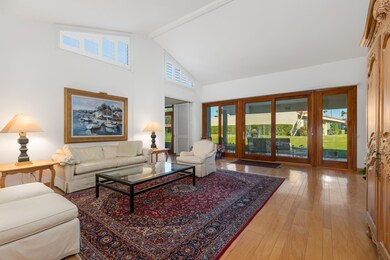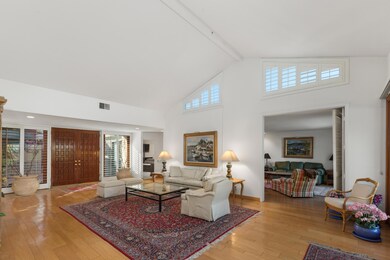
79392 Montego Bay Ct Bermuda Dunes, CA 92203
Bermuda Dunes Country Club NeighborhoodEstimated Value: $470,000 - $521,000
Highlights
- Golf Course Community
- Gated Community
- Clubhouse
- James Monroe Elementary School Rated A-
- Golf Course View
- Cathedral Ceiling
About This Home
As of February 2024Resort Desert Living! Main Home! Second home! or Investmentproperty!This 2 bedrooms, Den with fireplace and 3 bathrooms light and bright single family home(attached) is close to the community pool with mountain and green landscaped views. Both bedrooms face an internal patio area to enjoy indoor/outdoor living for privacy or enjoy the other patios to view desert sunsets! This beautiful home is Turnkey and ready for move in-just bring your suitcase!
Last Agent to Sell the Property
Blaine Cotton
Coldwell Banker Realty License #02098800 Listed on: 01/10/2024
Home Details
Home Type
- Single Family
Est. Annual Taxes
- $2,566
Year Built
- Built in 1974
Lot Details
- 2,614 Sq Ft Lot
- Cul-De-Sac
- Landscaped
- Corner Lot
- Paved or Partially Paved Lot
- Sprinkler System
- Lawn
HOA Fees
- $585 Monthly HOA Fees
Property Views
- Golf Course
- Mountain
- Desert
- Pool
Home Design
- Spanish Architecture
- Concrete Foundation
- Tile Roof
- "S" Clay Tile Roof
- Stucco Exterior
Interior Spaces
- 2,318 Sq Ft Home
- 1-Story Property
- Furnished
- Bar
- Cathedral Ceiling
- Wood Burning Fireplace
- Gas Log Fireplace
- Marble Fireplace
- Shutters
- Blinds
- Double Door Entry
- Sliding Doors
- Living Room
- Dining Room
- Den with Fireplace
Kitchen
- Breakfast Bar
- Electric Oven
- Electric Cooktop
- Microwave
- Dishwasher
- Disposal
Flooring
- Wood
- Carpet
- Vinyl
Bedrooms and Bathrooms
- 2 Bedrooms
Laundry
- Laundry Room
- Dryer
- Washer
- 220 Volts In Laundry
Parking
- 1 Car Detached Garage
- Garage Door Opener
- Automatic Gate
- Guest Parking
- On-Street Parking
Utilities
- Forced Air Heating and Cooling System
- 220 Volts in Garage
- Gas Water Heater
- Septic Tank
- Cable TV Available
Additional Features
- No Interior Steps
- Covered patio or porch
- Ground Level
Listing and Financial Details
- Assessor Parcel Number 609400023
Community Details
Overview
- Association fees include building & grounds, trash, security, maintenance paid, cable TV, clubhouse
- Montego West Subdivision
- On-Site Maintenance
Amenities
- Clubhouse
- Community Mailbox
Recreation
- Golf Course Community
- Tennis Courts
- Bocce Ball Court
Security
- Security Service
- Controlled Access
- Gated Community
Ownership History
Purchase Details
Home Financials for this Owner
Home Financials are based on the most recent Mortgage that was taken out on this home.Purchase Details
Home Financials for this Owner
Home Financials are based on the most recent Mortgage that was taken out on this home.Purchase Details
Purchase Details
Purchase Details
Similar Homes in the area
Home Values in the Area
Average Home Value in this Area
Purchase History
| Date | Buyer | Sale Price | Title Company |
|---|---|---|---|
| Huang Arvina F | -- | Equity Title Company | |
| Huang Arvina | $485,000 | Equity Title Company | |
| Cavanaugh Michael Kearney | $126,000 | First American Title Ins Co | |
| Federal Home Loan Mortgage Corporation | -- | -- | |
| Household Bank Fsb | $138,925 | First Southwestern Title Co |
Mortgage History
| Date | Status | Borrower | Loan Amount |
|---|---|---|---|
| Open | Huang Arvina | $242,500 |
Property History
| Date | Event | Price | Change | Sq Ft Price |
|---|---|---|---|---|
| 02/15/2024 02/15/24 | Sold | $485,000 | -7.6% | $209 / Sq Ft |
| 02/09/2024 02/09/24 | Pending | -- | -- | -- |
| 01/10/2024 01/10/24 | For Sale | $525,000 | -- | $226 / Sq Ft |
Tax History Compared to Growth
Tax History
| Year | Tax Paid | Tax Assessment Tax Assessment Total Assessment is a certain percentage of the fair market value that is determined by local assessors to be the total taxable value of land and additions on the property. | Land | Improvement |
|---|---|---|---|---|
| 2023 | $2,566 | $203,382 | $58,099 | $145,283 |
| 2022 | $2,467 | $199,395 | $56,960 | $142,435 |
| 2021 | $2,419 | $195,487 | $55,844 | $139,643 |
| 2020 | $2,373 | $193,484 | $55,272 | $138,212 |
| 2019 | $2,327 | $189,691 | $54,189 | $135,502 |
| 2018 | $2,282 | $185,973 | $53,127 | $132,846 |
| 2017 | $2,235 | $182,328 | $52,086 | $130,242 |
| 2016 | $2,179 | $178,754 | $51,065 | $127,689 |
| 2015 | $2,187 | $176,071 | $50,299 | $125,772 |
| 2014 | $2,150 | $172,623 | $49,314 | $123,309 |
Agents Affiliated with this Home
-
B
Seller's Agent in 2024
Blaine Cotton
Coldwell Banker Realty
-
Diane Flaherty

Buyer's Agent in 2024
Diane Flaherty
Windermere Real Estate
(760) 774-3836
127 in this area
151 Total Sales
Map
Source: California Desert Association of REALTORS®
MLS Number: 219105189
APN: 609-400-023
- 79414 Montego Bay Ct Unit 26
- 79336 Montego Bay Dr
- 79422 Montego Bay Dr
- 79437 Montego Bay Dr
- 79349 Montego Bay Dr
- 79302 Montego Bay Dr Unit 13
- 79280 Montego Bay Dr Unit 6
- 43271 Lacovia Dr
- 79122 Starlight Ln
- 78987 Bayside Ct
- 43821 Chapelton Dr
- 43427 Scollard Ct
- 79164 Starlight Ln
- 79100 Montego Bay Dr
- 79321 Four Paths Ln
- 78940 Zenith Way
- 42980 Cerritos Dr
- 79371 Four Paths Ln
- 79045 Montego Bay Dr
- 43081 Port Maria Rd
- 79392 Montego Bay Ct
- 79394 Montego Bay Ct
- 79396 Montego Bay Ct
- 79388 Montego Bay Ct
- 79344 Montego Bay Dr
- 79346 Montego Bay Dr
- 79398 Montego Bay Ct
- 79348 Montego Bay Dr
- 79334 Montego Bay Dr
- 79386 Montego Bay Ct
- 79350 Montego Bay Dr
- 79352 Montego Bay Dr
- 79384 Montego Bay Ct
- 79332 Montego Bay Dr
- 79410 Montego Bay Ct
- 79370 Montego Bay Dr
- 79372 Montego Bay Dr
- 79374 Montego Bay Dr
- 79374 Montego Dr
- 79374 Montego Ct
