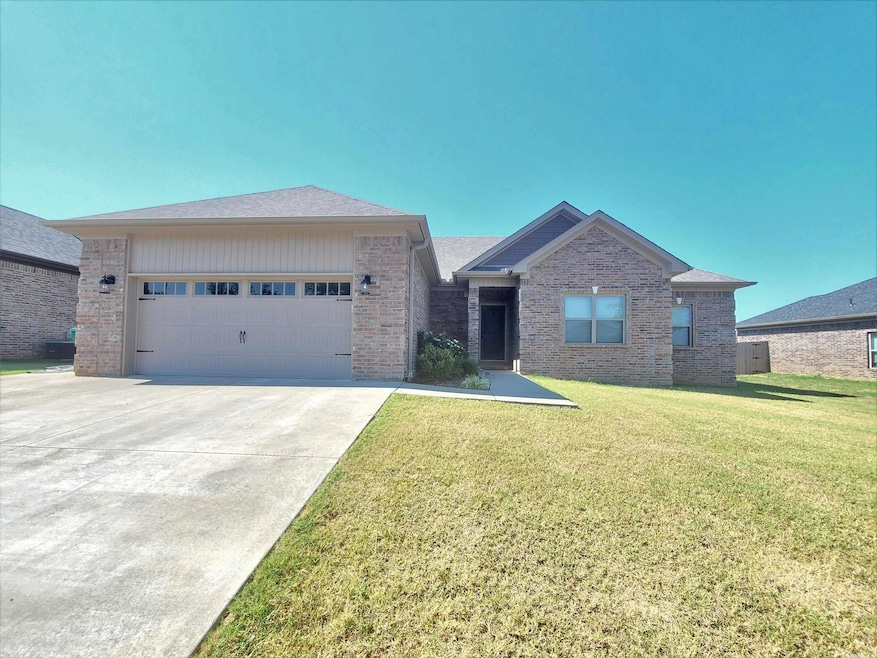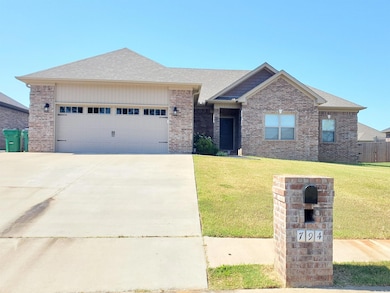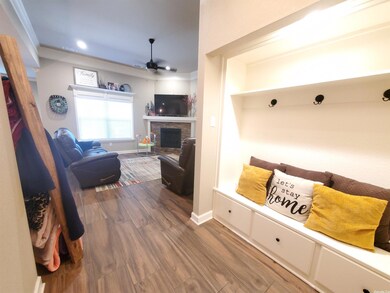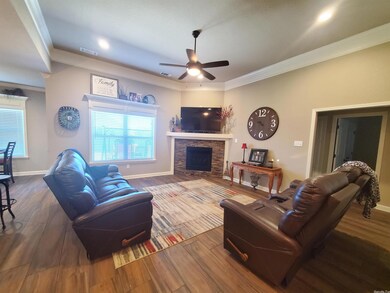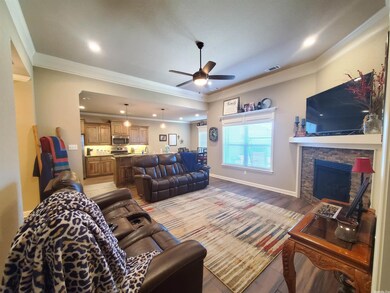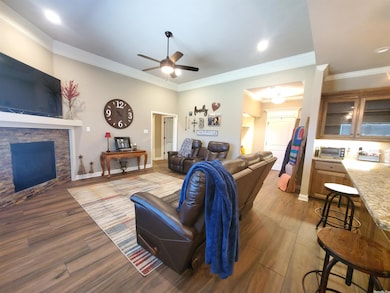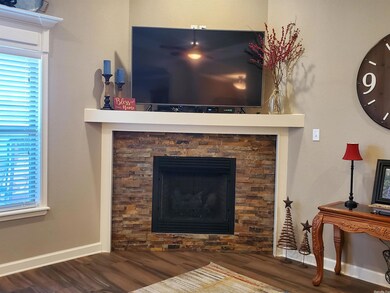
794 Mango Loop Austin, AR 72007
Highlights
- Traditional Architecture
- Cul-De-Sac
- Laundry Room
- Eastside Elementary School Rated A
- Patio
- Tile Flooring
About This Home
As of June 2025Don't miss this well maintained 4 Bedroom 2 Bath, located in a very desired subdivision. This home offers open floor plan, Gas log fireplace, Large Island, Huge walk in pantry, Large Master bed and bath, 2nd bath has double sinks also, Partial covered back patio with a large additional concrete area. Big all fenced back yard. Dishwasher was replace 6 months ago. Refrigerator Conveys, Brand new roof installed June 2022, Facia and gutters are also being replaced from hail storm. sq ft est, pls measure
Last Agent to Sell the Property
Michele Phillips & Company, Realtors-Cabot Branch Listed on: 07/08/2022
Home Details
Home Type
- Single Family
Est. Annual Taxes
- $1,480
Year Built
- Built in 2018
Lot Details
- 9,148 Sq Ft Lot
- Cul-De-Sac
- Fenced
Parking
- 4 Car Garage
Home Design
- Traditional Architecture
- Brick Exterior Construction
- Slab Foundation
- Architectural Shingle Roof
Interior Spaces
- 1,909 Sq Ft Home
- 1-Story Property
- Gas Log Fireplace
- Insulated Windows
- Insulated Doors
- Combination Kitchen and Dining Room
- Laundry Room
Kitchen
- Gas Range
- Microwave
- Dishwasher
- Disposal
Flooring
- Carpet
- Tile
Bedrooms and Bathrooms
- 4 Bedrooms
- 2 Full Bathrooms
Schools
- East End Elementary School
- Cabot North Middle School
Additional Features
- Patio
- Co-Op Electric
Listing and Financial Details
- Assessor Parcel Number 711-00272-000
Similar Homes in the area
Home Values in the Area
Average Home Value in this Area
Property History
| Date | Event | Price | Change | Sq Ft Price |
|---|---|---|---|---|
| 06/05/2025 06/05/25 | Sold | $305,000 | -2.6% | $160 / Sq Ft |
| 04/04/2025 04/04/25 | For Sale | $313,000 | +7.0% | $164 / Sq Ft |
| 08/08/2022 08/08/22 | Sold | $292,500 | 0.0% | $153 / Sq Ft |
| 07/11/2022 07/11/22 | Pending | -- | -- | -- |
| 07/08/2022 07/08/22 | For Sale | $292,500 | -- | $153 / Sq Ft |
Tax History Compared to Growth
Agents Affiliated with this Home
-
Morgan Abner

Seller's Agent in 2025
Morgan Abner
Edge Realty
(501) 940-7108
80 Total Sales
-
Kimberly Robbins

Buyer's Agent in 2025
Kimberly Robbins
CBRPM Group
(501) 353-4264
190 Total Sales
-
Gina Myers-Gunderman

Seller's Agent in 2022
Gina Myers-Gunderman
Michele Phillips & Company, Realtors-Cabot Branch
(501) 628-1888
285 Total Sales
-
Terry Keck
T
Seller Co-Listing Agent in 2022
Terry Keck
Michele Phillips & Company, Realtors-Cabot Branch
(501) 259-5211
246 Total Sales
-
Mindy Strand

Buyer's Agent in 2022
Mindy Strand
RE/MAX
(501) 613-4663
271 Total Sales
Map
Source: Cooperative Arkansas REALTORS® MLS
MLS Number: 22023126
- 174 Hudson Branch Dr
- 154 Hudson Branch Dr
- 136 Hudson Branch Dr
- 111 Hudson Branch Dr
- 406 Apricot St
- 202 Plum Dr
- 70 Peach St
- 153 Crystal Lake Rd
- TBD E Main St
- 0 E Main St
- 2614 Highway 38
- 141 Creekside Dr
- 1172 Stagecoach Blvd
- 1166 Stagecoach Blvd
- 1144 Stagecoach Blvd
- 1175 Stagecoach Blvd
- 1136 Stagecoach Blvd
- 1167 Stagecoach Blvd
- 1159 Stagecoach Blvd
- 1120 Stagecoach Blvd
