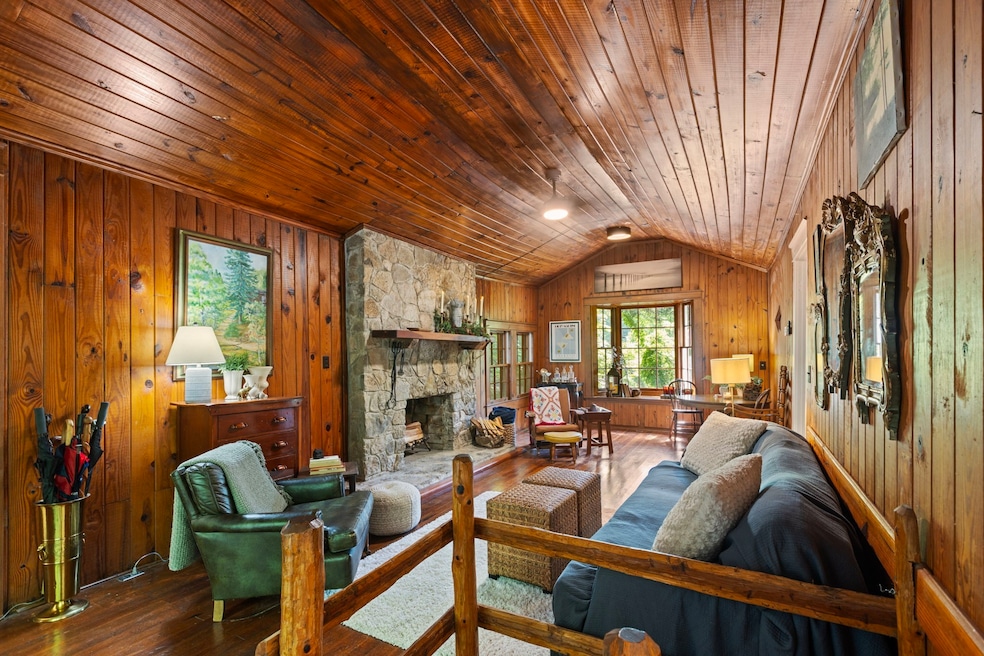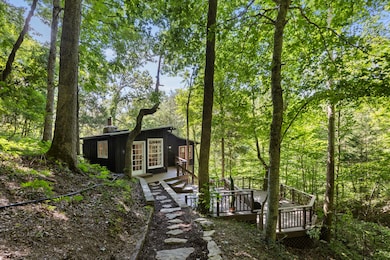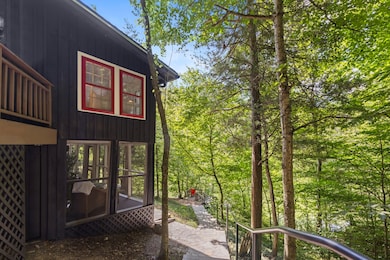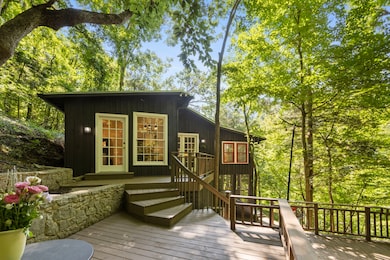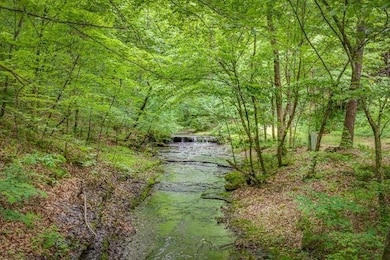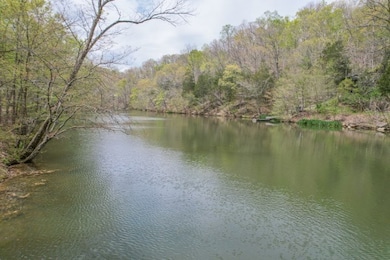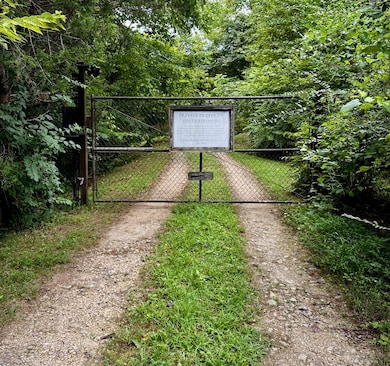7941 Fernvale Rd Fairview, TN 37062
Estimated payment $4,235/month
Highlights
- Lake Front
- Boat Dock
- Gated Community
- Westwood Elementary School Rated A
- Guest House
- 105 Acre Lot
About This Home
A RARE OPPORTUNITY to join this exclusive 105-acre gated community in lovely Williamson County. The Fernvale Fishing Club is a historic 1930's-era retreat of just eight cabins in a pristine woodland surrounding a spring-fed lake just minutes from Nashville. Openings to join this idyllic enclave are very few and far between. Available for purchase for the first time in over 25 years, the Idlehour Cabin Compound (cabin site #7) consists of two cabins – a main cabin and a sleeping cottage/studio – both overlooking the beautiful lake that is well-stocked for fishing. The Idlehour Cabin site is one of only three in the private enclave with a lakeview and one of only two with a dock in front of the cabin – making it a rare offering within a rare community. Remarkably, this sylvan Shangri-La is only 40 minutes from Midtown Nashville, 30 minutes from Green Hills/Belle Meade & 30 minutes from downtown Franklin. The Idlehour Cabin Compound recently went through numerous updates: New Roof on both structures, New Gutters & Downspouts, Freshly Painted Interior and Exterior including Trim, New GE Electric Range, Completely Renovated Bathroom, New Lighting Fixtures, New Spring House, New Pump and Pump House, Freshly Painted 500-gallon Water Tank. Additional Features: Screened Front Porch and a Large Stone Fireplace & Hearth is the STAR focal point of the living room. The dock, just steps from the main cabin, has been refurbished by our seller with new deck boards and 4 new cleats. Serene and secluded, this offering is an ideal retreat offering Nature, Wildlife, and Cascading Waterfalls so close to Nashville, Leiper’s Fork, I-840 & I-40. It is the perfect getaway from it all! You are tucked away in the woods and rarely see the other seven members, as this cannot be a primary residence, strictly a 11 month a year retreat. The bylaws state a restriction that you cannot live in the cabin for 12 consecutive months. Cash only. Hunting is not permitted.
Listing Agent
Pilkerton Realtors Brokerage Phone: 6155099525 License # 229587 Listed on: 10/09/2025

Home Details
Home Type
- Single Family
Est. Annual Taxes
- $1,950
Year Built
- Built in 1931
Lot Details
- 105 Acre Lot
- Lake Front
- Private Lot
- Hilly Lot
- Wooded Lot
HOA Fees
- $125 Monthly HOA Fees
Home Design
- Rustic Architecture
- Shingle Roof
- Wood Siding
Interior Spaces
- 1,185 Sq Ft Home
- Property has 2 Levels
- Built-In Features
- High Ceiling
- Ceiling Fan
- Wood Burning Fireplace
- Great Room
- Combination Dining and Living Room
- Screened Porch
- Lake Views
- Crawl Space
Kitchen
- Freezer
- Stainless Steel Appliances
Flooring
- Wood
- Tile
- Vinyl
Bedrooms and Bathrooms
- 2 Bedrooms | 1 Main Level Bedroom
- 1 Full Bathroom
Parking
- 5 Open Parking Spaces
- 5 Parking Spaces
- Gravel Driveway
Outdoor Features
- Docks
- Deck
Additional Homes
- Guest House
Schools
- Westwood Elementary School
- Fairview Middle School
- Fairview High School
Utilities
- Cooling Available
- Heating Available
- Spring water is a source of water for the property
- Septic Tank
Listing and Financial Details
- Assessor Parcel Number 094047 11400 00001047
Community Details
Overview
- $10,000 One-Time Secondary Association Fee
- Fernvale Fishing Club Subdivision
Recreation
- Boat Dock
- Trails
Security
- Gated Community
Map
Home Values in the Area
Average Home Value in this Area
Tax History
| Year | Tax Paid | Tax Assessment Tax Assessment Total Assessment is a certain percentage of the fair market value that is determined by local assessors to be the total taxable value of land and additions on the property. | Land | Improvement |
|---|---|---|---|---|
| 2025 | -- | $132,925 | $52,475 | $80,450 |
| 2024 | -- | $103,750 | $31,050 | $72,700 |
| 2023 | $1,951 | $103,750 | $31,050 | $72,700 |
| 2022 | $1,951 | $103,750 | $31,050 | $72,700 |
| 2021 | $1,951 | $103,750 | $31,050 | $72,700 |
| 2020 | $1,742 | $78,475 | $21,600 | $56,875 |
| 2019 | $1,742 | $78,475 | $21,600 | $56,875 |
| 2018 | $1,687 | $78,475 | $21,600 | $56,875 |
| 2017 | $1,687 | $78,475 | $21,600 | $56,875 |
| 2016 | $0 | $78,475 | $21,600 | $56,875 |
| 2015 | -- | $70,700 | $16,625 | $54,075 |
| 2014 | -- | $70,700 | $16,625 | $54,075 |
Property History
| Date | Event | Price | List to Sale | Price per Sq Ft | Prior Sale |
|---|---|---|---|---|---|
| 10/09/2025 10/09/25 | For Sale | $749,000 | -6.4% | $632 / Sq Ft | |
| 05/24/2023 05/24/23 | Sold | $800,000 | -4.2% | $1,000 / Sq Ft | View Prior Sale |
| 04/26/2023 04/26/23 | Pending | -- | -- | -- | |
| 04/20/2023 04/20/23 | For Sale | $835,000 | -- | $1,044 / Sq Ft |
Source: Realtracs
MLS Number: 3013887
APN: 047-114.00
- 7144 Carter Rd
- 7556 Caney Fork Rd
- 5316 Old Harding Rd
- 5297 Old Harding Rd
- 7653 Cumberland Dr
- 7504 Hunter York Ct
- 7163 Kyles Creek Dr
- 7345 Taylor Rd
- 7501 Ivorybill Ln
- 7103 Kyles Creek Dr
- 7116 Kyles Creek Dr
- 7103A Kyles Creek Dr
- 7320 Fernvale Rd
- 9024 Ada Way
- 9014 Ada Way
- 997 Wiseman Farm Rd
- 1009 Wiseman Farm Rd
- 7513 Old Nashville Rd
- 7016 Sully Ct
- 7511 Old Nashville Rd
- 7103 Dogwood Ct
- 2000 Fairview Blvd
- 2273 Fairview Blvd
- 1000 Park Village Ct
- 7110 Mapleside Ln
- 7148 Mapleside Ln
- 7303 Clearview Dr
- 7236 Fairlawn Dr
- 5576 Hargrove Rd
- 9581 Highway 96
- 7364 Sugar Camp Hollow Rd
- 5191 Still House Hollow Rd
- 1085 Peery Rd
- 10720 Clyde Buttrey Dr Unit 10710
- 10720 Clyde Buttrey Dr Unit 10724
- 714 Shelley Ln
- 6398 Temple Rd
- 5244 Beech Ridge Rd
- 8101 Mccrory Ln
- 430 Wiregrass Ln
