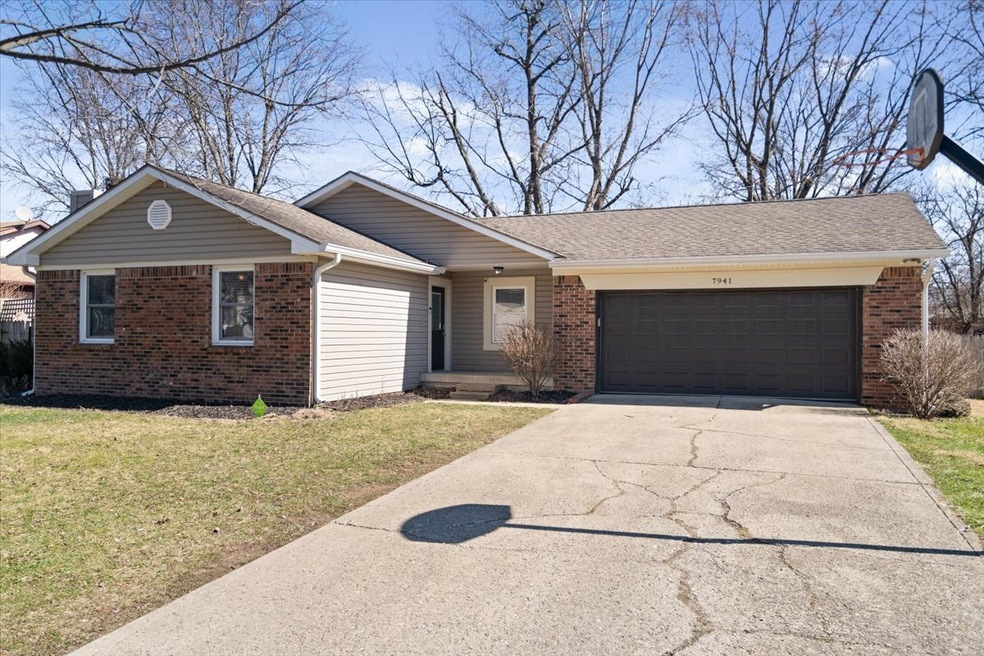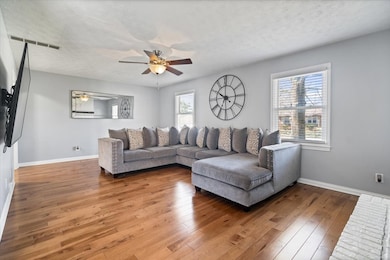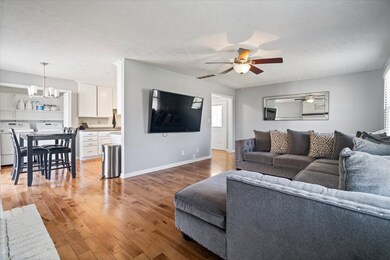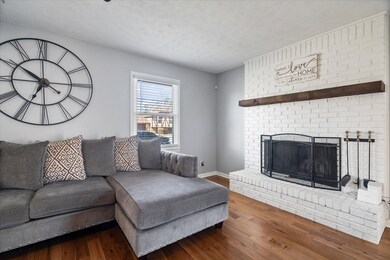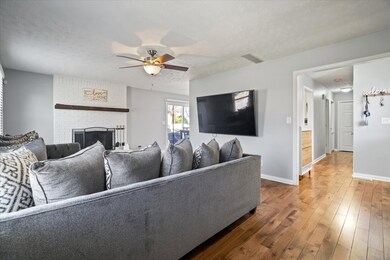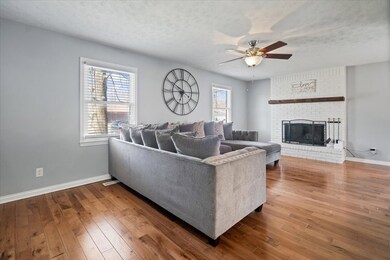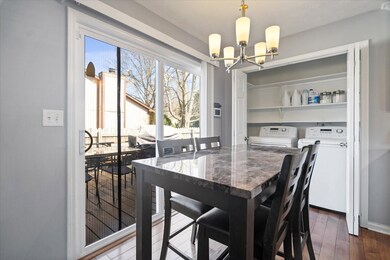
7941 Wheatridge Ct Indianapolis, IN 46268
Augusta NeighborhoodEstimated Value: $237,000 - $254,000
Highlights
- Deck
- Wood Flooring
- 2 Car Attached Garage
- Ranch Style House
- No HOA
- Combination Kitchen and Dining Room
About This Home
As of March 2024Welcome to your ideal starter home at 7941 Wheat Ridge Ct! This meticulously maintained ranch-style abode boasts 3 bedrooms, 1.5 baths, and a spacious backyard, offering ample room for outdoor enjoyment. This home has undergone improvements in the past few years such as fresh paint, plush carpeting, sleek tile accents, and upgraded HVAC and flooring. Nestled near Eagle Creek Park, it marries suburban tranquility with convenient access to nature. Don't miss the chance to make this charming retreat your own!
Last Agent to Sell the Property
eXp Realty, LLC Brokerage Email: renereynosorealty@gmail.com Listed on: 03/02/2024

Home Details
Home Type
- Single Family
Est. Annual Taxes
- $1,484
Year Built
- Built in 1979
Lot Details
- 10,062
Parking
- 2 Car Attached Garage
Home Design
- Ranch Style House
- Traditional Architecture
- Brick Exterior Construction
- Cedar
Interior Spaces
- 1,122 Sq Ft Home
- Family Room with Fireplace
- Combination Kitchen and Dining Room
- Wood Flooring
- Crawl Space
- Attic Access Panel
Kitchen
- Electric Oven
- Microwave
- Dishwasher
- Disposal
Bedrooms and Bathrooms
- 3 Bedrooms
Laundry
- Dryer
- Washer
Schools
- Eastbrook Elementary School
- Pike High School
Utilities
- Heat Pump System
- Electric Water Heater
Additional Features
- Deck
- 10,062 Sq Ft Lot
Community Details
- No Home Owners Association
- Ridgegate Subdivision
Listing and Financial Details
- Tax Lot 58
- Assessor Parcel Number 490319107019000600
Ownership History
Purchase Details
Home Financials for this Owner
Home Financials are based on the most recent Mortgage that was taken out on this home.Purchase Details
Home Financials for this Owner
Home Financials are based on the most recent Mortgage that was taken out on this home.Purchase Details
Home Financials for this Owner
Home Financials are based on the most recent Mortgage that was taken out on this home.Purchase Details
Home Financials for this Owner
Home Financials are based on the most recent Mortgage that was taken out on this home.Similar Homes in Indianapolis, IN
Home Values in the Area
Average Home Value in this Area
Purchase History
| Date | Buyer | Sale Price | Title Company |
|---|---|---|---|
| Bernabe-Rivera Marcelino | $255,000 | Foundation Title | |
| Bautista Nancy | $136,000 | Chicago Title | |
| Rumsclag Adam | $124,500 | -- | |
| Rumschlag Adam | $124,500 | Chicago Title | |
| Buche Sarah K | -- | None Available |
Mortgage History
| Date | Status | Borrower | Loan Amount |
|---|---|---|---|
| Open | Bernabe-Rivera Marcelino | $250,381 | |
| Previous Owner | Bautista Nancy | $133,536 | |
| Previous Owner | Rumschlag Adam | $112,050 | |
| Previous Owner | Buche Sarah K | $88,000 | |
| Previous Owner | Buche Sarah K | $21,100 | |
| Previous Owner | Buche Sarah K | $84,400 |
Property History
| Date | Event | Price | Change | Sq Ft Price |
|---|---|---|---|---|
| 03/28/2024 03/28/24 | Sold | $255,000 | +4.1% | $227 / Sq Ft |
| 03/04/2024 03/04/24 | Pending | -- | -- | -- |
| 03/02/2024 03/02/24 | For Sale | $245,000 | +80.1% | $218 / Sq Ft |
| 03/22/2019 03/22/19 | Sold | $136,000 | +1.5% | $121 / Sq Ft |
| 02/20/2019 02/20/19 | Pending | -- | -- | -- |
| 02/14/2019 02/14/19 | For Sale | $134,000 | +7.6% | $119 / Sq Ft |
| 03/30/2017 03/30/17 | Sold | $124,500 | 0.0% | $103 / Sq Ft |
| 03/07/2017 03/07/17 | Off Market | $124,500 | -- | -- |
| 03/03/2017 03/03/17 | For Sale | $125,000 | -- | $104 / Sq Ft |
Tax History Compared to Growth
Tax History
| Year | Tax Paid | Tax Assessment Tax Assessment Total Assessment is a certain percentage of the fair market value that is determined by local assessors to be the total taxable value of land and additions on the property. | Land | Improvement |
|---|---|---|---|---|
| 2024 | $1,965 | $206,100 | $20,800 | $185,300 |
| 2023 | $1,965 | $185,700 | $20,800 | $164,900 |
| 2022 | $1,703 | $159,800 | $20,800 | $139,000 |
| 2021 | $1,585 | $148,200 | $20,800 | $127,400 |
| 2020 | $1,388 | $129,300 | $20,800 | $108,500 |
| 2019 | $1,204 | $118,700 | $20,800 | $97,900 |
| 2018 | $1,117 | $112,200 | $20,800 | $91,400 |
| 2017 | $797 | $92,900 | $20,800 | $72,100 |
| 2016 | $796 | $92,900 | $20,800 | $72,100 |
| 2014 | $624 | $87,700 | $20,800 | $66,900 |
| 2013 | $627 | $87,700 | $20,800 | $66,900 |
Agents Affiliated with this Home
-
Rene Reynoso
R
Seller's Agent in 2024
Rene Reynoso
eXp Realty, LLC
1 in this area
20 Total Sales
-
Georgina Becerra

Buyer's Agent in 2024
Georgina Becerra
F.C. Tucker Company
(317) 937-0575
1 in this area
61 Total Sales
-
Bryce Higgins

Seller's Agent in 2019
Bryce Higgins
eXp Realty, LLC
(317) 727-7887
1 in this area
126 Total Sales
-
C
Seller Co-Listing Agent in 2019
Cynthia Higgins
eXp Realty, LLC
-

Buyer's Agent in 2019
Camilo Colonia
Velo Indy Real Estate Company
(317) 313-1355
2 in this area
46 Total Sales
-
M
Seller's Agent in 2017
Margo Fritz
Map
Source: MIBOR Broker Listing Cooperative®
MLS Number: 21965243
APN: 49-03-19-107-019.000-600
- 7854 Crooked Meadows Dr
- 7931 Guion Rd
- 7814 Crooked Meadows Dr
- 4205 Clayburn Dr
- 4050 Westover Dr
- 3984 Braddock Rd
- 8277 Sobax Dr
- 7531 Bancaster Dr
- 8336 Woodall Dr Unit KR
- 7670 Lippincott Way
- 7460 Manor Lake Ln
- 7512 Manor Lake Ln
- 4105 Ashton View Ln
- 8315 N Payne Rd
- 4322 Par Dr
- 3518 Birchfield Place
- 8272 Calgary Ct
- 4417 Barharbor Ct
- 7249 Tappan Dr
- 7124 Purdy St
- 7941 Wheatridge Ct
- 7947 Wheatridge Ct
- 7947 Wheat Ridge Ct
- 7935 Wheatridge Ct
- 7935 Wheat Ridge Ct
- 7942 Rockridge Ct
- 7948 Rockridge Ct
- 7936 Rockridge Ct
- 7929 Wheat Ridge Ct
- 7940 Wheatridge Ct
- 7953 Wheatridge Ct
- 7934 Wheat Ridge Ct
- 7934 Wheatridge Ct
- 7946 Wheatridge Ct
- 7954 Rockridge Ct
- 7930 Rockridge Ct
- 4402 Southgate Dr
- 7959 Wheat Ridge Ct
- 7959 Wheatridge Ct
- 7952 Wheatridge Ct
