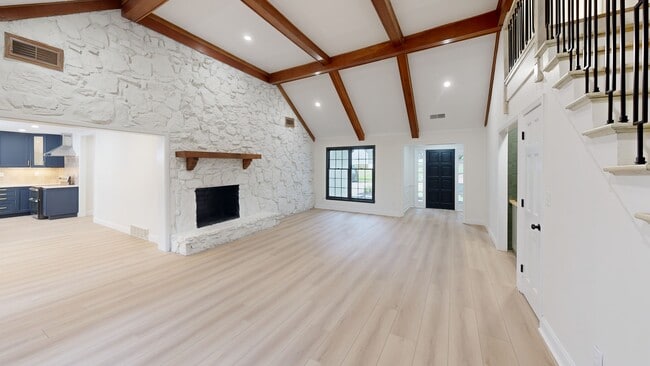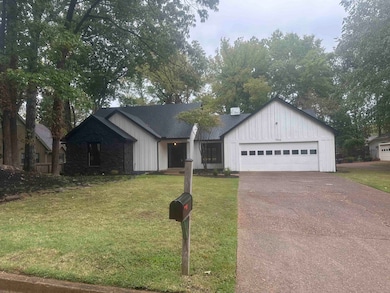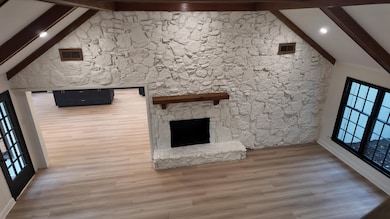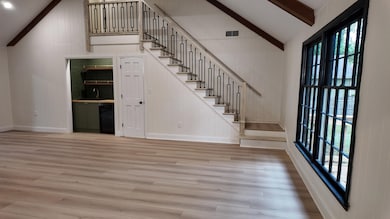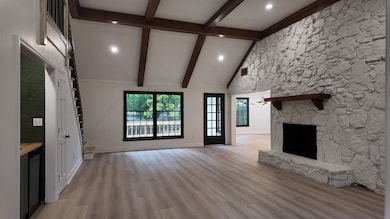
7944 Dovie Ln Germantown, TN 38138
Estimated payment $3,288/month
Highlights
- Hot Property
- Updated Kitchen
- Traditional Architecture
- Riverdale Elementary School Rated A
- Vaulted Ceiling
- Main Floor Primary Bedroom
About This Home
Beautifully renovated 4BR home with 3 bedrooms down and 1 up. The primary bath features marble floors and spa-like finishes. No expense spared in the stunning kitchen with high-end granite countertops and custom cabinetry. Updates include a new roof, new hot water tank, and countless upgrades throughout. Luxury, comfort, and quality define every detail of this exceptional home. EASY TO SHOW
Home Details
Home Type
- Single Family
Est. Annual Taxes
- $2,415
Year Built
- Built in 1979
Lot Details
- 0.34 Acre Lot
- Lot Dimensions are 100x150
- Wood Fence
- Level Lot
Home Design
- Traditional Architecture
- Slab Foundation
- Composition Shingle Roof
Interior Spaces
- 2,491 Sq Ft Home
- 2-Story Property
- Wet Bar
- Smooth Ceilings
- Vaulted Ceiling
- 1 Fireplace
- Some Wood Windows
- Entrance Foyer
- Great Room
- Separate Formal Living Room
- Dining Room
- Den
- Tile Flooring
Kitchen
- Updated Kitchen
- Eat-In Kitchen
- Oven or Range
- Dishwasher
Bedrooms and Bathrooms
- 4 Bedrooms | 3 Main Level Bedrooms
- Primary Bedroom on Main
- Walk-In Closet
- Primary Bathroom is a Full Bathroom
- Dual Vanity Sinks in Primary Bathroom
- Bathtub With Separate Shower Stall
Laundry
- Laundry Room
- Dryer
- Washer
Parking
- 2 Car Garage
- Front Facing Garage
- Driveway
Utilities
- Central Heating and Cooling System
- Electric Water Heater
Community Details
- Germantown Woods Sec A Subdivision
Listing and Financial Details
- Assessor Parcel Number G0231N E00006
Matterport 3D Tours
Floorplans
Map
Home Values in the Area
Average Home Value in this Area
Tax History
| Year | Tax Paid | Tax Assessment Tax Assessment Total Assessment is a certain percentage of the fair market value that is determined by local assessors to be the total taxable value of land and additions on the property. | Land | Improvement |
|---|---|---|---|---|
| 2025 | $2,415 | $106,900 | $18,150 | $88,750 |
| 2024 | $2,415 | $71,250 | $8,850 | $62,400 |
| 2023 | $3,725 | $71,250 | $8,850 | $62,400 |
| 2022 | $3,608 | $71,250 | $8,850 | $62,400 |
| 2021 | $3,654 | $71,250 | $8,850 | $62,400 |
| 2020 | $3,176 | $52,925 | $11,075 | $41,850 |
| 2019 | $2,143 | $52,925 | $11,075 | $41,850 |
| 2018 | $2,518 | $62,175 | $11,075 | $51,100 |
| 2017 | $2,555 | $62,175 | $11,075 | $51,100 |
| 2016 | $2,081 | $47,625 | $0 | $0 |
| 2014 | $2,081 | $47,625 | $0 | $0 |
Property History
| Date | Event | Price | List to Sale | Price per Sq Ft | Prior Sale |
|---|---|---|---|---|---|
| 10/07/2025 10/07/25 | For Sale | $589,900 | +87.3% | $237 / Sq Ft | |
| 03/13/2025 03/13/25 | Sold | $315,000 | -8.7% | $131 / Sq Ft | View Prior Sale |
| 02/19/2025 02/19/25 | Pending | -- | -- | -- | |
| 02/10/2025 02/10/25 | For Sale | $344,900 | -- | $144 / Sq Ft |
Purchase History
| Date | Type | Sale Price | Title Company |
|---|---|---|---|
| Special Warranty Deed | $315,000 | None Listed On Document | |
| Quit Claim Deed | -- | None Listed On Document | |
| Quit Claim Deed | -- | None Listed On Document |
Mortgage History
| Date | Status | Loan Amount | Loan Type |
|---|---|---|---|
| Open | $360,000 | New Conventional |
About the Listing Agent

With over two decades of experience and a legacy rooted in real estate, Reginald K. Harris, PhD, is a second-generation broker who brings unparalleled expertise, vision, and dedication to every transaction. His proven track record spans the sale of luxury homes, guiding investors through residential and commercial acquisitions, navigating complex land development projects, and overseeing successful property management operations.
Backed by a dynamic marketing team and a trusted network
Reginald's Other Listings
Source: Memphis Area Association of REALTORS®
MLS Number: 10207261
APN: G0-231N-E0-0006
- 7930 Burntwood Cove
- 2390 Lennox Dr
- 2472 Sanders Ridge Ln
- 2584 Cedar Ridge Dr
- 2598 Cedar Ridge Dr
- 2639 Cedar Ridge Dr
- 7924 Signature Cove
- 7772 Radford Ridge Rd
- 0 Old State Hwy 69 Hwy Unit RTC2975617
- 2279 Pinnacle Creek Dr
- 2530 Shepherdwood Ln
- 7726 Stout Rd
- 2611 Moore Rd
- 8222 Dogwood Rd
- 7956 Woodford Ln
- 7673 Old Village Cove
- 0 Highway 72
- 8225 Beekman Place
- 2211 Wickersham Ln
- 7594 Stout Rd
- 2598 Cedar Ridge Dr
- 2216 Brierbrook Rd
- 7961 Elm Leaf Dr
- 8081 Ridgetown Ln
- 1837 Gray Ridge Cove Unit 3
- 1847 Gray Ridge Cove Unit 2
- 1843 Fernspring Cove Unit 2
- 8501 Buckthorn Dr
- 1838 Fernspring Cove
- 7523 Bavarian Dr Unit 11
- 2245 Cordes Rd
- 1814 Birch Post Cove Unit 1
- 2212 Howard Rd
- 3046 Dee Ann Dr
- 3048 Sandy Creek Dr
- 7145 Claiborne Dr
- 3103 Heathstone Cove
- 3333 Hacks Cross Rd
- 2937 Woffington Ln
- 7207 Poplar Pike

