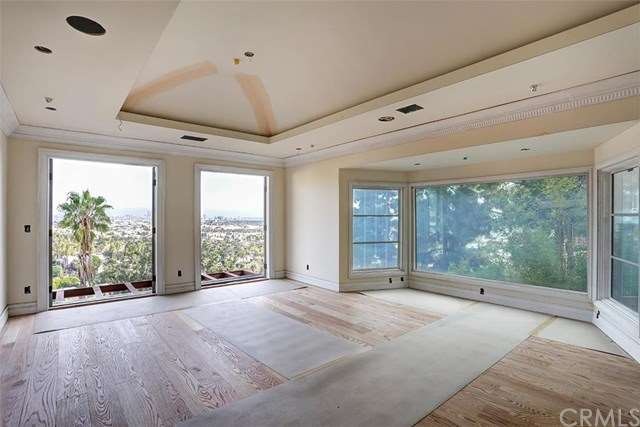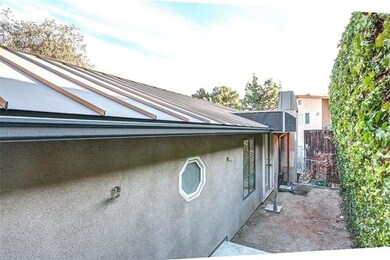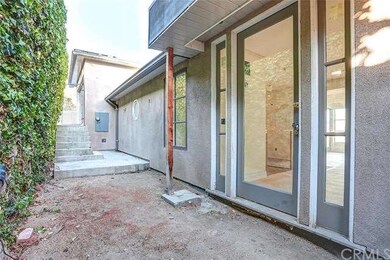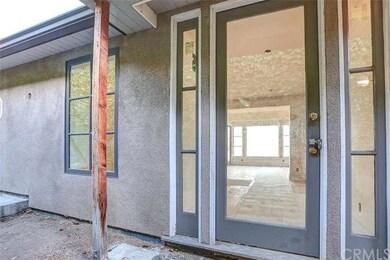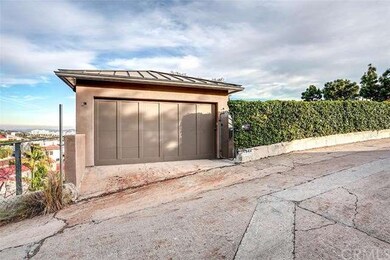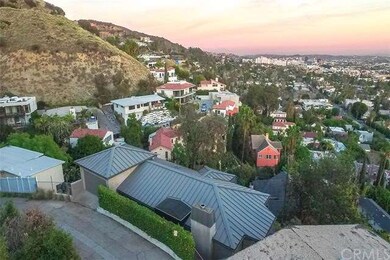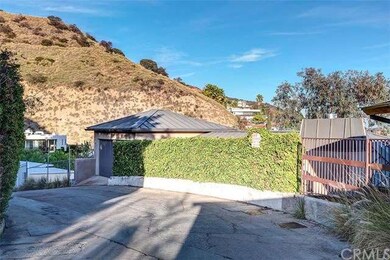
7944 Fareholm Dr Los Angeles, CA 90046
Hollywood Hills West NeighborhoodHighlights
- Primary Bedroom Suite
- Panoramic View
- Contemporary Architecture
- All Bedrooms Downstairs
- Deck
- Secluded Lot
About This Home
As of December 2020OPPORTUNITY! Your NEW PRIVATE West Hollywood Hills home is finally available. This home has been designed by world famous architect 'Paul McCleane.' The home was in a process of a full REMODEL from the ground up. The moment you walk into your new property your breath will be taken back by the incredible view of all Los Angeles. From the snow caps on the left & the soaring city lights to the right, this panoramic view is luxury defined. The NEW windows & French doors throughout the home expose the view from every possible room & angel. The NEW wood flooring & high end custom crown molding throughout brings a timeless elegance to the Hollywood Hills estate. The kitchen, dining room & family room are all on the first floor with soaring Birdseye views and all share a common balcony. The family room has a custom coffered ceiling & a cozy fireplace. New recessed lighting has been inserted throughout the home. As you make your way down the custom spiral staircase, you will be lead to two private downstairs Master Bedrooms. Each Master has high ceilings, an AMAZING panoramic view, private balcony, walk in closet, & extra large bathrooms. On the lower side of the property sits the private office. Lastly, a NEW roof & NEW custom attached 2 car garage. Hurry!
Last Agent to Sell the Property
First Team Real Estate License #01940693 Listed on: 02/10/2016

Home Details
Home Type
- Single Family
Est. Annual Taxes
- $35,396
Year Built
- Built in 1940
Lot Details
- 4,678 Sq Ft Lot
- Secluded Lot
Parking
- 2 Car Attached Garage
- Parking Available
- Two Garage Doors
Property Views
- Panoramic
- City Lights
- Woods
- Mountain
- Hills
- Valley
- Neighborhood
Home Design
- Contemporary Architecture
- Modern Architecture
- Fire Rated Drywall
- Frame Construction
- Copper Roof
- Metal Roof
- Wood Siding
- Pre-Cast Concrete Construction
Interior Spaces
- 2,032 Sq Ft Home
- 2-Story Property
- Crown Molding
- Coffered Ceiling
- Recessed Lighting
- French Doors
- Living Room with Fireplace
- Open Floorplan
- Dining Room
- Home Office
- Wood Flooring
- Laundry Room
Kitchen
- Eat-In Kitchen
- Walk-In Pantry
Bedrooms and Bathrooms
- 2 Bedrooms
- All Bedrooms Down
- Primary Bedroom Suite
- Walk-In Closet
Accessible Home Design
- Accessible Parking
Outdoor Features
- Deck
- Patio
- Exterior Lighting
- Rain Gutters
Utilities
- Cooling Available
- Heating Available
- 220 Volts
- Sewer Paid
Community Details
- No Home Owners Association
- Foothills
- Mountainous Community
- Property is near a preserve or public land
Listing and Financial Details
- Tax Lot 19
- Tax Tract Number 6724
- Assessor Parcel Number 5551003022
Ownership History
Purchase Details
Purchase Details
Home Financials for this Owner
Home Financials are based on the most recent Mortgage that was taken out on this home.Purchase Details
Home Financials for this Owner
Home Financials are based on the most recent Mortgage that was taken out on this home.Purchase Details
Home Financials for this Owner
Home Financials are based on the most recent Mortgage that was taken out on this home.Purchase Details
Purchase Details
Home Financials for this Owner
Home Financials are based on the most recent Mortgage that was taken out on this home.Purchase Details
Home Financials for this Owner
Home Financials are based on the most recent Mortgage that was taken out on this home.Purchase Details
Similar Homes in the area
Home Values in the Area
Average Home Value in this Area
Purchase History
| Date | Type | Sale Price | Title Company |
|---|---|---|---|
| Interfamily Deed Transfer | -- | None Available | |
| Grant Deed | $2,750,000 | Lawyers Title Company | |
| Interfamily Deed Transfer | -- | Lawyers Title | |
| Grant Deed | $1,325,000 | Western Resources Title Co | |
| Interfamily Deed Transfer | -- | None Available | |
| Grant Deed | $500,000 | South Coast Title | |
| Corporate Deed | $342,500 | Fidelity National Title Ins | |
| Trustee Deed | $46,820 | Stewart Title |
Mortgage History
| Date | Status | Loan Amount | Loan Type |
|---|---|---|---|
| Open | $2,200,000 | New Conventional | |
| Previous Owner | $726,525 | New Conventional | |
| Previous Owner | $353,000 | Adjustable Rate Mortgage/ARM | |
| Previous Owner | $100,000 | Credit Line Revolving | |
| Previous Owner | $450,000 | No Value Available | |
| Previous Owner | $308,250 | No Value Available |
Property History
| Date | Event | Price | Change | Sq Ft Price |
|---|---|---|---|---|
| 12/02/2020 12/02/20 | Sold | $2,750,000 | -8.2% | $1,100 / Sq Ft |
| 10/16/2020 10/16/20 | Pending | -- | -- | -- |
| 08/28/2020 08/28/20 | Price Changed | $2,995,000 | -9.2% | $1,198 / Sq Ft |
| 06/01/2020 06/01/20 | Price Changed | $3,299,000 | -2.8% | $1,320 / Sq Ft |
| 02/11/2020 02/11/20 | For Sale | $3,395,000 | +156.2% | $1,358 / Sq Ft |
| 04/15/2016 04/15/16 | Sold | $1,325,000 | -11.5% | $652 / Sq Ft |
| 04/06/2016 04/06/16 | Pending | -- | -- | -- |
| 03/31/2016 03/31/16 | For Sale | $1,498,000 | 0.0% | $737 / Sq Ft |
| 03/31/2016 03/31/16 | Price Changed | $1,498,000 | -9.2% | $737 / Sq Ft |
| 03/10/2016 03/10/16 | Pending | -- | -- | -- |
| 02/10/2016 02/10/16 | For Sale | $1,650,000 | -- | $812 / Sq Ft |
Tax History Compared to Growth
Tax History
| Year | Tax Paid | Tax Assessment Tax Assessment Total Assessment is a certain percentage of the fair market value that is determined by local assessors to be the total taxable value of land and additions on the property. | Land | Improvement |
|---|---|---|---|---|
| 2024 | $35,396 | $2,918,320 | $1,842,150 | $1,076,170 |
| 2023 | $34,704 | $2,861,099 | $1,806,030 | $1,055,069 |
| 2022 | $33,106 | $2,805,000 | $1,770,618 | $1,034,382 |
| 2021 | $32,795 | $2,750,000 | $1,735,900 | $1,014,100 |
| 2020 | $17,618 | $1,434,220 | $1,077,019 | $357,201 |
| 2019 | $16,918 | $1,406,099 | $1,055,901 | $350,198 |
| 2018 | $16,845 | $1,378,530 | $1,035,198 | $343,332 |
| 2016 | $8,100 | $662,149 | $529,723 | $132,426 |
| 2015 | $7,982 | $652,204 | $521,767 | $130,437 |
| 2014 | $8,011 | $639,429 | $511,547 | $127,882 |
Agents Affiliated with this Home
-
Eitan Dagan

Seller's Agent in 2020
Eitan Dagan
Equity Union
(310) 633-0438
1 in this area
29 Total Sales
-
Mark Meyer

Buyer's Agent in 2020
Mark Meyer
Nourmand & Associates-HW
(310) 365-8565
2 in this area
36 Total Sales
-
Beau Beardslee

Seller's Agent in 2016
Beau Beardslee
First Team Real Estate
(949) 702-7752
150 Total Sales
Map
Source: California Regional Multiple Listing Service (CRMLS)
MLS Number: OC16027724
APN: 5551-003-022
- 7939 Hillside Ave
- 7902 Fareholm Dr
- 7918 Hillside Ave
- 7866 Fareholm Dr
- 8021 Floral Ave
- 8027 Floral Ave
- 8031 Floral Ave
- 1750 Seaview Trail
- 7825 Hillside Ave
- 1788 N Orange Grove Ave
- 1621 N Fairfax Ave
- 7949 Selma Ave Unit 18
- 1622 N Orange Grove Ave
- 1615 N Laurel Ave Unit 211
- 1615 N Laurel Ave Unit 112
- 1805 Nichols Canyon Rd
- 7960 Selma Ave Unit 109
- 8116 Laurel View Dr
- 1525 N Hayworth Ave Unit 205
- 1525 N Hayworth Ave Unit 304
