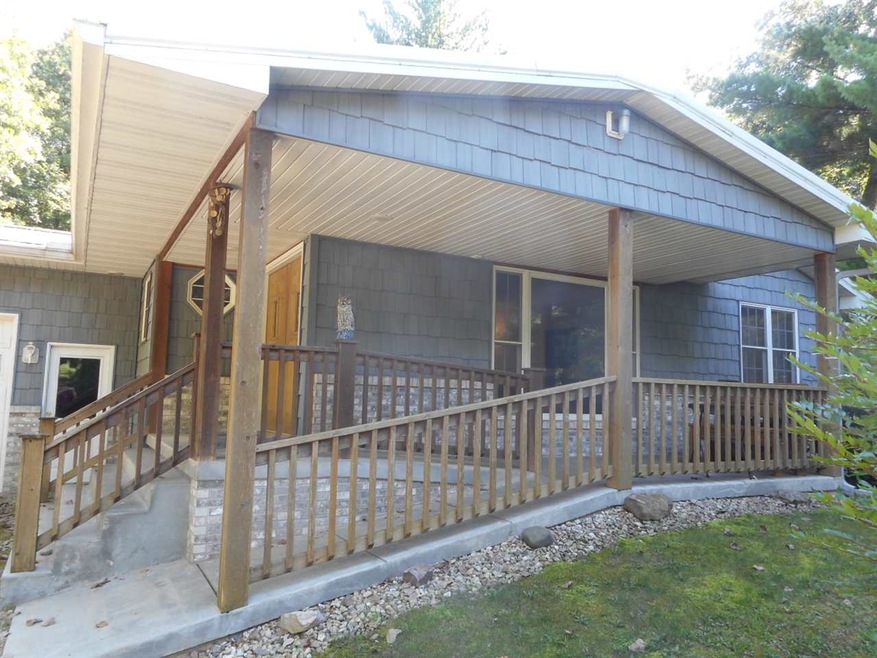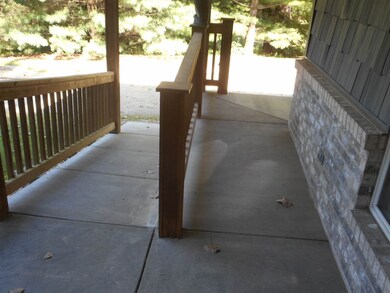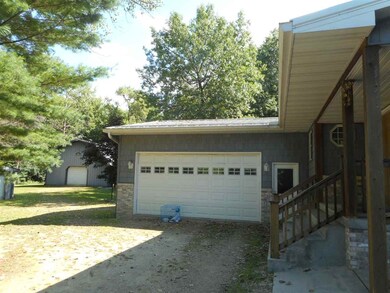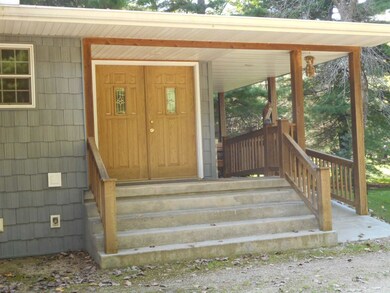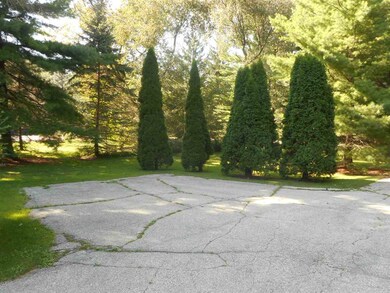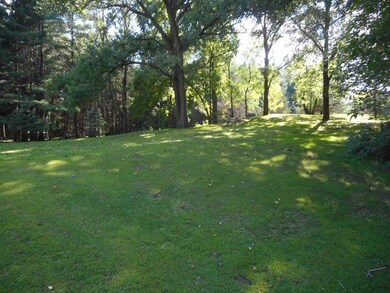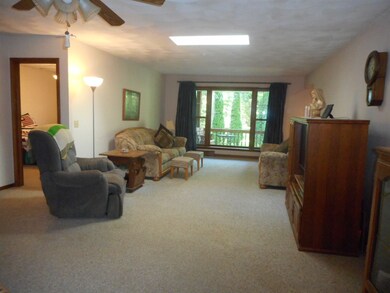
7949 N Pine View Dr Edgerton, WI 53534
Estimated Value: $449,524 - $479,000
Highlights
- Second Garage
- Wooded Lot
- Bonus Room
- Open Floorplan
- Ranch Style House
- Great Room
About This Home
As of July 2019Your Country Estate Welcomes You. This home has been very well cared for and is ready today. Located minutes from town and situated on 1.7 wooded acres your new home features a spacious open floor plan; first floor laundry, partially finished lower level, attached 24 X 30 insulated garage, a 30 X 40 drive thru building, and an additional 12 X 16 storage shed. This home also features a handicapped accessible ramp to the front door, an additional 30 X 36 cement pad that was used for a portable garage, plumbing in place for an exterior wood burner, metal roof, maintenance free exterior and more. All Measurements are approx. If important please confirm.
Last Agent to Sell the Property
Century 21 Affiliated License #40577-90 Listed on: 08/08/2018

Home Details
Home Type
- Single Family
Est. Annual Taxes
- $3,537
Year Built
- Built in 1977
Lot Details
- 1.73 Acre Lot
- Lot Dimensions are 174 x 432
- Rural Setting
- Level Lot
- Wooded Lot
Home Design
- Ranch Style House
- Brick Exterior Construction
- Poured Concrete
- Vinyl Siding
Interior Spaces
- Open Floorplan
- Skylights
- Free Standing Fireplace
- Gas Fireplace
- Great Room
- Bonus Room
Kitchen
- Oven or Range
- Microwave
- Dishwasher
Bedrooms and Bathrooms
- 3 Bedrooms
- 2 Full Bathrooms
- Bathtub
Laundry
- Dryer
- Washer
Partially Finished Basement
- Basement Fills Entire Space Under The House
- Basement Ceilings are 8 Feet High
Parking
- 2 Car Attached Garage
- Second Garage
- Garage ceiling height seven feet or more
- Extra Deep Garage
- Driveway Level
- Unpaved Parking
Accessible Home Design
- Accessible Full Bathroom
- Accessible Bedroom
- Level Entry For Accessibility
- Low Pile Carpeting
Outdoor Features
- Outdoor Storage
Schools
- Consolidated Elementary School
- Milton Middle School
- Milton High School
Utilities
- Radiant Heating System
- Well
Community Details
- Pine View Estates Subdivision
Similar Homes in Edgerton, WI
Home Values in the Area
Average Home Value in this Area
Mortgage History
| Date | Status | Borrower | Loan Amount |
|---|---|---|---|
| Closed | Hergert Michael R | $90,000 |
Property History
| Date | Event | Price | Change | Sq Ft Price |
|---|---|---|---|---|
| 07/12/2019 07/12/19 | Sold | $293,000 | -2.3% | $122 / Sq Ft |
| 03/13/2019 03/13/19 | Price Changed | $299,900 | +3.4% | $125 / Sq Ft |
| 08/08/2018 08/08/18 | For Sale | $289,900 | -- | $121 / Sq Ft |
Tax History Compared to Growth
Tax History
| Year | Tax Paid | Tax Assessment Tax Assessment Total Assessment is a certain percentage of the fair market value that is determined by local assessors to be the total taxable value of land and additions on the property. | Land | Improvement |
|---|---|---|---|---|
| 2024 | $4,791 | $424,400 | $66,600 | $357,800 |
| 2023 | $5,231 | $421,300 | $66,600 | $354,700 |
| 2022 | $4,789 | $368,200 | $65,900 | $302,300 |
| 2021 | $4,574 | $305,400 | $54,900 | $250,500 |
| 2020 | $4,714 | $293,000 | $54,900 | $238,100 |
| 2019 | $4,231 | $258,900 | $54,900 | $204,000 |
| 2018 | $3,664 | $243,300 | $54,900 | $188,400 |
| 2017 | $3,537 | $214,900 | $54,900 | $160,000 |
| 2016 | $3,702 | $205,400 | $54,900 | $150,500 |
Agents Affiliated with this Home
-
Henry Londo

Seller's Agent in 2019
Henry Londo
Century 21 Affiliated
(608) 751-2344
126 Total Sales
-
Terry Ault

Buyer's Agent in 2019
Terry Ault
RE/MAX
(262) 473-9662
143 Total Sales
Map
Source: South Central Wisconsin Multiple Listing Service
MLS Number: 1838793
APN: 661-07294
- 7929 N Pine View Dr
- 9460 N Rock River Dr
- Lots 2 & 3 N Newville Rd
- Lot 2 E Knudsen Rd
- 463 Aspen Way
- 457 Aspen Way
- 9004 N Rock River Dr
- 470 Skyline Dr
- 471 Skyline Dr
- 2015 W Glenmoor Ln
- 473 Westview Ct
- 483 Westview Ct
- 356 Skyline Dr
- 393 Skyline Dr
- 6641 N Kennedy Rd
- 2150 E Carly Ct
- 36 Highview Ln
- 147 Vacation Blvd
- 9317 N Arrowhead Shores Rd
- 215 Skyway Dr
- 7949 N Pine View Dr
- 7948 N Pine View Dr
- 7959 N Pine View Dr
- 7958 N Pine View Dr
- 7918 N Pine View Dr
- 7898 N Pine View Dr
- 7881 N Moore Rd
- 7897 N Pine View Dr
- 7856 N Moore Rd
- 7884 N Pine View Dr
- 7857 N Moore Rd
- 7852 N Pine View Dr
- 133 E Pine View Ct
- 143 E Pine View Ct
- 506 E County Road M
- 128 E Pine View Ct
- 138 E Pine View Ct
- 7834 N Pine View Dr
- 7779 N Moore Rd
- 7732 N Pine View Dr
