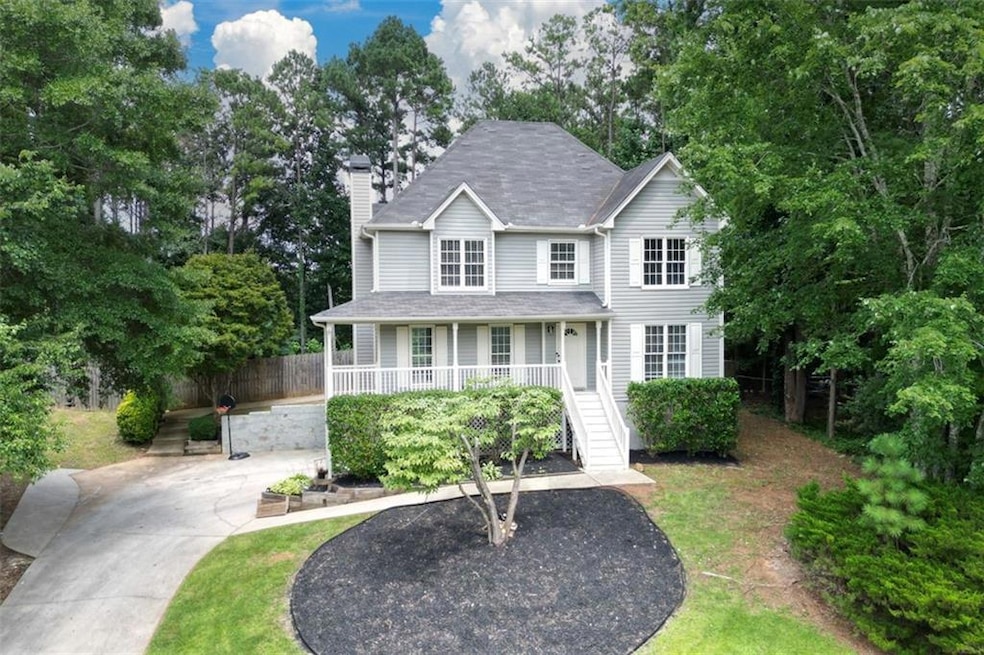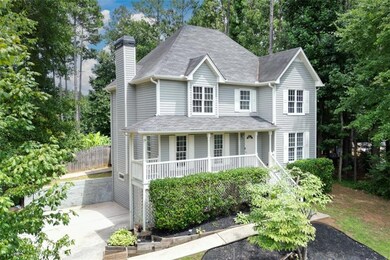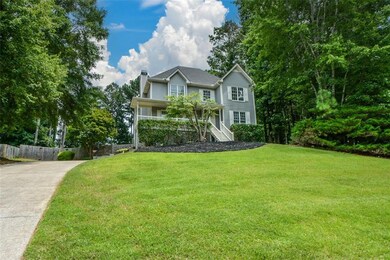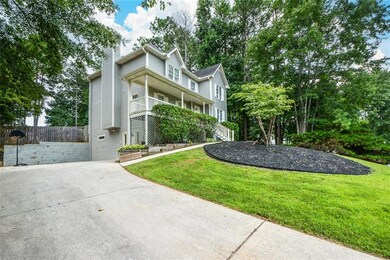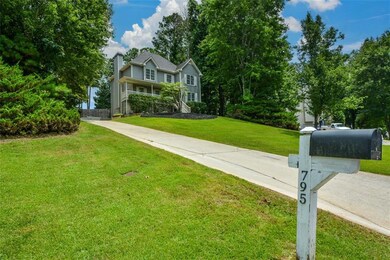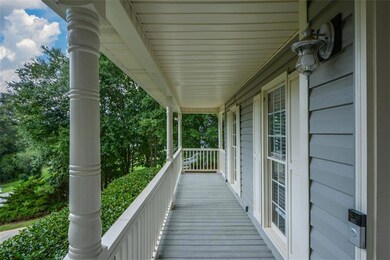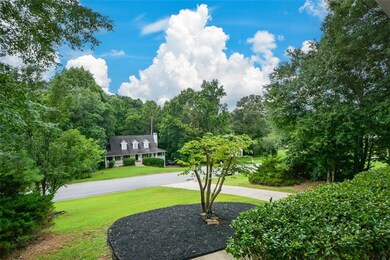795 Abbington Ln Douglasville, GA 30134
Estimated payment $2,403/month
Highlights
- In Ground Pool
- Oversized primary bedroom
- Wood Flooring
- Deck
- Traditional Architecture
- White Kitchen Cabinets
About This Home
Beautifully renovated 2-story home in the desirable Abbington neighborhood! This spacious home offers 5 bedrooms—3 Upstairs and 2 in the fully finished basement. The basement includes a brand-new full bathroom with modern finishes, two bedrooms, and a private exterior entrance—perfect for guests or potential income.
Enjoy a newly updated in-ground pool with a brand-new vinyl liner in the spacious, fenced backyard. A covered back deck adds the perfect spot for relaxing or entertaining.
The kitchen features quartz countertops, new cabinets, and new stainless steel appliances. All bathrooms throughout the home have been fully remodeled, including the master suite, which offers a separate shower and bathtub.
Recent landscaping includes fresh black mulch and updated exterior touches. The home also includes updated lighting throughout and is move-in ready.
HOA is optional and only $75.00 per year. The kitchen floor will be replaced, the glass bathrooms shower doors will be installed.
Home Details
Home Type
- Single Family
Est. Annual Taxes
- $3,438
Year Built
- Built in 1998
Lot Details
- 0.46 Acre Lot
- Back Yard Fenced
HOA Fees
- $6 Monthly HOA Fees
Parking
- Driveway
Home Design
- Traditional Architecture
- Slab Foundation
- Frame Construction
- Composition Roof
- Vinyl Siding
Interior Spaces
- 2,460 Sq Ft Home
- 2-Story Property
- Ceiling height of 9 feet on the main level
- Gas Log Fireplace
- Double Pane Windows
- Laundry closet
Kitchen
- Breakfast Bar
- Gas Cooktop
- Dishwasher
- White Kitchen Cabinets
Flooring
- Wood
- Vinyl
Bedrooms and Bathrooms
- Oversized primary bedroom
- Walk-In Closet
- Dual Vanity Sinks in Primary Bathroom
- Separate Shower in Primary Bathroom
Finished Basement
- Basement Fills Entire Space Under The House
- Exterior Basement Entry
- Finished Basement Bathroom
Pool
- In Ground Pool
- Vinyl Pool
Outdoor Features
- Deck
- Front Porch
Schools
- Connie Dugan Elementary School
- Irma C. Austin Middle School
- South Paulding High School
Utilities
- Central Air
- Heating System Uses Natural Gas
- 220 Volts
- Septic Tank
- Phone Available
- Cable TV Available
Community Details
- Abbington Subdivision
Listing and Financial Details
- Assessor Parcel Number 036947
Map
Home Values in the Area
Average Home Value in this Area
Tax History
| Year | Tax Paid | Tax Assessment Tax Assessment Total Assessment is a certain percentage of the fair market value that is determined by local assessors to be the total taxable value of land and additions on the property. | Land | Improvement |
|---|---|---|---|---|
| 2024 | $3,438 | $138,216 | $12,000 | $126,216 |
| 2023 | $3,533 | $135,508 | $12,000 | $123,508 |
| 2022 | $3,030 | $116,208 | $12,000 | $104,208 |
| 2021 | $2,625 | $90,332 | $12,000 | $78,332 |
| 2020 | $2,567 | $86,436 | $12,000 | $74,436 |
| 2019 | $2,385 | $79,144 | $12,000 | $67,144 |
| 2018 | $2,044 | $67,836 | $12,000 | $55,836 |
| 2016 | $1,918 | $63,440 | $12,000 | $51,440 |
| 2015 | $1,813 | $58,912 | $12,000 | $46,912 |
| 2014 | $1,759 | $55,736 | $12,000 | $43,736 |
| 2013 | -- | $34,600 | $9,600 | $25,000 |
Property History
| Date | Event | Price | List to Sale | Price per Sq Ft | Prior Sale |
|---|---|---|---|---|---|
| 11/23/2025 11/23/25 | For Sale | $399,500 | 0.0% | -- | |
| 11/14/2025 11/14/25 | Pending | -- | -- | -- | |
| 11/09/2025 11/09/25 | Price Changed | $399,500 | -2.6% | -- | |
| 10/01/2025 10/01/25 | Price Changed | $410,000 | -2.4% | -- | |
| 08/29/2025 08/29/25 | For Sale | $420,000 | 0.0% | -- | |
| 08/25/2025 08/25/25 | Pending | -- | -- | -- | |
| 08/21/2025 08/21/25 | Price Changed | $420,000 | -6.6% | -- | |
| 07/25/2025 07/25/25 | For Sale | $449,500 | +40.5% | -- | |
| 03/25/2025 03/25/25 | Sold | $320,000 | 0.0% | $130 / Sq Ft | View Prior Sale |
| 02/24/2025 02/24/25 | Pending | -- | -- | -- | |
| 02/21/2025 02/21/25 | Price Changed | $320,000 | -12.3% | $130 / Sq Ft | |
| 01/11/2025 01/11/25 | Price Changed | $365,000 | -6.4% | $148 / Sq Ft | |
| 12/03/2024 12/03/24 | For Sale | $390,000 | +62.5% | $159 / Sq Ft | |
| 07/29/2020 07/29/20 | Sold | $240,000 | +0.8% | $81 / Sq Ft | View Prior Sale |
| 07/11/2020 07/11/20 | Pending | -- | -- | -- | |
| 07/08/2020 07/08/20 | For Sale | $238,000 | 0.0% | $81 / Sq Ft | |
| 06/29/2020 06/29/20 | Pending | -- | -- | -- | |
| 06/26/2020 06/26/20 | For Sale | $238,000 | +10.2% | $81 / Sq Ft | |
| 09/21/2018 09/21/18 | Sold | $216,000 | -1.8% | $110 / Sq Ft | View Prior Sale |
| 08/06/2018 08/06/18 | Pending | -- | -- | -- | |
| 08/03/2018 08/03/18 | Price Changed | $219,900 | -2.3% | $112 / Sq Ft | |
| 07/27/2018 07/27/18 | For Sale | $225,000 | -- | $114 / Sq Ft |
Purchase History
| Date | Type | Sale Price | Title Company |
|---|---|---|---|
| Warranty Deed | $320,000 | -- | |
| Quit Claim Deed | -- | -- | |
| Warranty Deed | $240,000 | -- | |
| Warranty Deed | $216,000 | -- | |
| Deed | $135,000 | -- | |
| Foreclosure Deed | $137,885 | -- | |
| Deed | $161,500 | -- |
Mortgage History
| Date | Status | Loan Amount | Loan Type |
|---|---|---|---|
| Open | $304,000 | New Conventional | |
| Previous Owner | $235,653 | FHA | |
| Previous Owner | $162,000 | New Conventional | |
| Previous Owner | $132,914 | FHA | |
| Previous Owner | $153,425 | New Conventional |
Source: First Multiple Listing Service (FMLS)
MLS Number: 7619742
APN: 249.4.4.053.0000
- 339 Warrenton Dr
- 175 Sumer Ln S
- 21 Oliver Ct
- 58 Regent Ct
- 116 Shefield Place
- 66 Vicky Way
- 1155 Senator Rd
- 595 Deering Dr
- 107 Haven Brook Way
- 550 Austin Bridge Rd
- 66 Bakers Bridge Cir
- 435 Shelby Ln
- 100 Ginnity Dr
- 87 Wren Walk
- 373 Bakers Bridge Cir
- 111 Brandon Woods Cir
- 12 Collins Ln
- 266 Grapevine Dr
- 216 Silverthorne Pass
- 41 Collins Way
