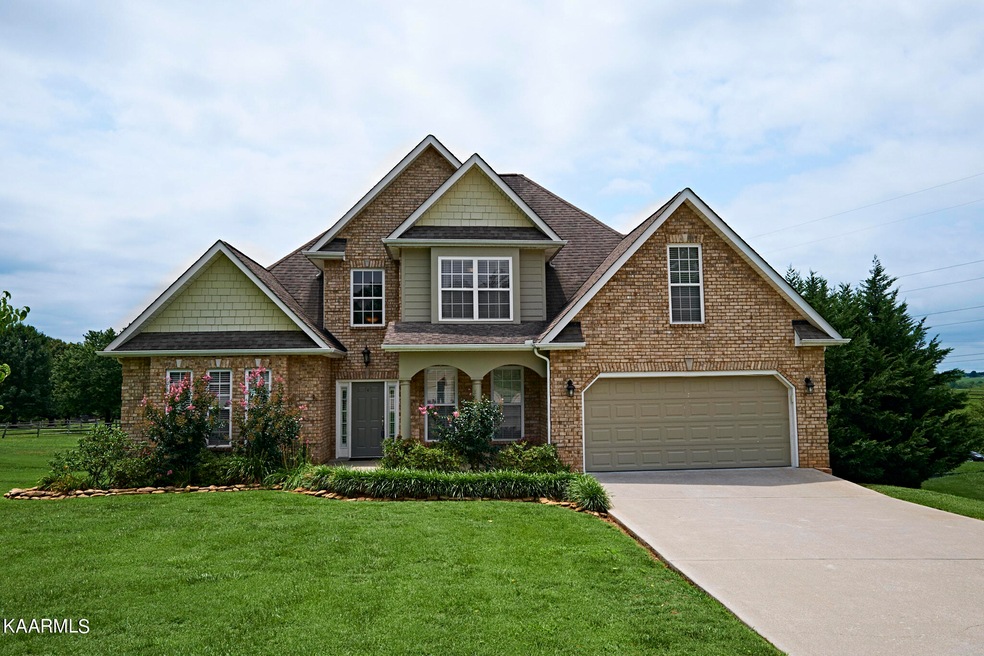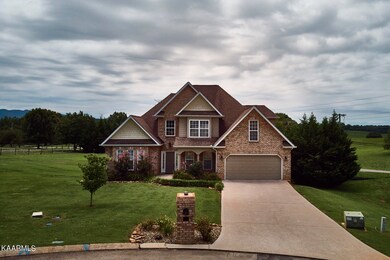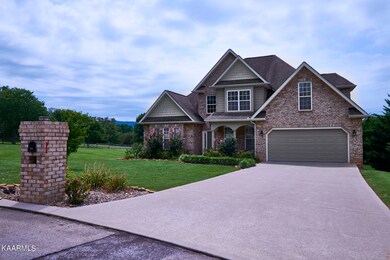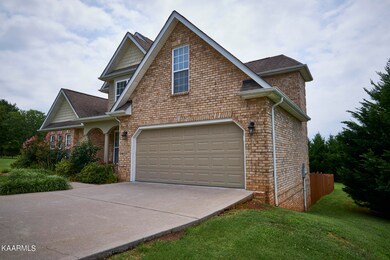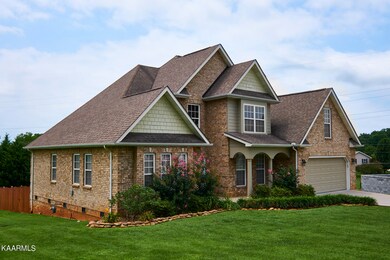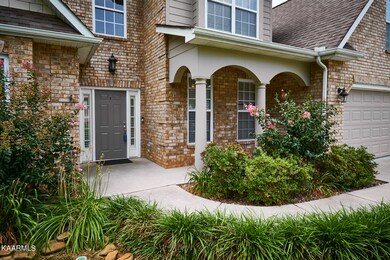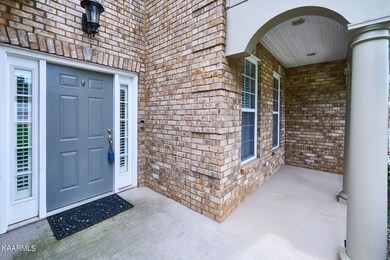
795 Westchester Ct Maryville, TN 37803
Highlights
- 0.75 Acre Lot
- Deck
- Cathedral Ceiling
- Mountain View
- Contemporary Architecture
- Wood Flooring
About This Home
As of July 2025This is the home you've been waiting for in a quiet country setting that is close to town. This home is on a quiet cul-de-sac and sits on .75 acres. You're first taken by the beautifully landscape front yard that leads to the entryway of the home. As you enter the home, you'll be marveled at the open floor plan with a formal dining room to the right and a large office/ formal living room to the left. As you continue through the home, the large family room boasts soaring ceilings and a gas fireplace with a thermostat remote that opens into a beautiful eat in kitchen with stainless steel appliances and a breakfast bar. There is also a laundry room and separate half bath. The primary suite is on the main floor and features lighted trey ceilings. Master bath has a large jacuzzi jetted tub spacious walk in shower and separate sinks. The beautiful staircase with wrap around storage underneath leads to the second floor with 2 additional bedrooms and bonus room with closet and window/ may possibly be used as a bedroom. The full second bathroom has separate sinks. There is a pull down attic stairs with a floored attic and lighting for tons of storage. The privacy fence on partial of the back yard is lined with trees and boasts a large deck perfect for entertaining or relaxing. Under the deck you will find a large walk in crawl space for tons of storage. There is a 2 car attached garage with ample space for cars or storage. All of this in a beautiful neighborhood with no HOA.
Last Agent to Sell the Property
Williams Realty License #339581 Listed on: 07/21/2022
Home Details
Home Type
- Single Family
Est. Annual Taxes
- $1,921
Year Built
- Built in 2006
Lot Details
- 0.75 Acre Lot
- Cul-De-Sac
- Fenced Yard
- Wood Fence
- Irregular Lot
Parking
- 2 Car Attached Garage
- Parking Available
- Garage Door Opener
- Off-Street Parking
Home Design
- Contemporary Architecture
- Brick Exterior Construction
Interior Spaces
- 2,358 Sq Ft Home
- Wired For Data
- Dry Bar
- Cathedral Ceiling
- Ceiling Fan
- Wood Burning Fireplace
- Gas Log Fireplace
- Insulated Windows
- Drapes & Rods
- Breakfast Room
- Formal Dining Room
- Storage
- Laundry Room
- Mountain Views
- Crawl Space
Kitchen
- Self-Cleaning Oven
- Microwave
- Dishwasher
- Disposal
Flooring
- Wood
- Carpet
- Tile
Bedrooms and Bathrooms
- 3 Bedrooms
- Primary Bedroom on Main
- Walk-In Closet
- Whirlpool Bathtub
- Walk-in Shower
Home Security
- Home Security System
- Fire and Smoke Detector
Outdoor Features
- Deck
- Covered patio or porch
Schools
- Carpenters Middle School
- William Blount High School
Utilities
- Zoned Heating and Cooling System
- Heating System Uses Natural Gas
- Heat Pump System
- Septic Tank
- Internet Available
Community Details
- No Home Owners Association
- South Hampton Subdivision
Listing and Financial Details
- Assessor Parcel Number 090D D 045.00
Ownership History
Purchase Details
Home Financials for this Owner
Home Financials are based on the most recent Mortgage that was taken out on this home.Purchase Details
Home Financials for this Owner
Home Financials are based on the most recent Mortgage that was taken out on this home.Purchase Details
Home Financials for this Owner
Home Financials are based on the most recent Mortgage that was taken out on this home.Purchase Details
Home Financials for this Owner
Home Financials are based on the most recent Mortgage that was taken out on this home.Purchase Details
Home Financials for this Owner
Home Financials are based on the most recent Mortgage that was taken out on this home.Purchase Details
Home Financials for this Owner
Home Financials are based on the most recent Mortgage that was taken out on this home.Purchase Details
Purchase Details
Home Financials for this Owner
Home Financials are based on the most recent Mortgage that was taken out on this home.Purchase Details
Purchase Details
Similar Homes in Maryville, TN
Home Values in the Area
Average Home Value in this Area
Purchase History
| Date | Type | Sale Price | Title Company |
|---|---|---|---|
| Warranty Deed | $645,000 | Southeast Title | |
| Warranty Deed | $645,000 | Southeast Title | |
| Warranty Deed | $600,000 | Southeast Title | |
| Warranty Deed | $600,000 | Southeast Title | |
| Warranty Deed | $555,900 | -- | |
| Warranty Deed | $301,500 | -- | |
| Warranty Deed | $281,300 | -- | |
| Warranty Deed | $251,500 | -- | |
| Deed | $297,943 | -- | |
| Deed | $298,000 | -- | |
| Deed | $49,900 | -- | |
| Deed | -- | -- |
Mortgage History
| Date | Status | Loan Amount | Loan Type |
|---|---|---|---|
| Open | $612,750 | New Conventional | |
| Closed | $612,750 | New Conventional | |
| Previous Owner | $612,900 | VA | |
| Previous Owner | $356,000 | New Conventional | |
| Previous Owner | $241,000 | New Conventional | |
| Previous Owner | $349,032 | New Conventional | |
| Previous Owner | $277,500 | New Conventional | |
| Previous Owner | $245,123 | FHA | |
| Previous Owner | $59,600 | No Value Available | |
| Previous Owner | $238,400 | No Value Available |
Property History
| Date | Event | Price | Change | Sq Ft Price |
|---|---|---|---|---|
| 07/07/2025 07/07/25 | Sold | $645,000 | -3.0% | $274 / Sq Ft |
| 06/07/2025 06/07/25 | Pending | -- | -- | -- |
| 05/28/2025 05/28/25 | Price Changed | $665,000 | -1.5% | $282 / Sq Ft |
| 05/22/2025 05/22/25 | For Sale | $675,000 | 0.0% | $286 / Sq Ft |
| 05/12/2025 05/12/25 | Pending | -- | -- | -- |
| 05/09/2025 05/09/25 | Price Changed | $675,000 | -3.6% | $286 / Sq Ft |
| 04/25/2025 04/25/25 | For Sale | $699,900 | +16.7% | $297 / Sq Ft |
| 11/15/2024 11/15/24 | Sold | $600,000 | -6.1% | $254 / Sq Ft |
| 10/11/2024 10/11/24 | Pending | -- | -- | -- |
| 09/04/2024 09/04/24 | For Sale | $639,000 | +14.9% | $271 / Sq Ft |
| 03/01/2023 03/01/23 | Sold | $555,900 | -3.3% | $236 / Sq Ft |
| 01/21/2023 01/21/23 | Pending | -- | -- | -- |
| 01/05/2023 01/05/23 | Price Changed | $575,000 | -4.0% | $244 / Sq Ft |
| 09/14/2022 09/14/22 | Price Changed | $599,000 | -1.0% | $254 / Sq Ft |
| 09/03/2022 09/03/22 | Price Changed | $605,000 | -1.6% | $257 / Sq Ft |
| 08/19/2022 08/19/22 | Price Changed | $615,000 | -1.6% | $261 / Sq Ft |
| 08/05/2022 08/05/22 | Price Changed | $625,000 | -2.3% | $265 / Sq Ft |
| 07/21/2022 07/21/22 | For Sale | $640,000 | +112.3% | $271 / Sq Ft |
| 09/22/2016 09/22/16 | Sold | $301,500 | -1.1% | $128 / Sq Ft |
| 08/15/2016 08/15/16 | Pending | -- | -- | -- |
| 08/15/2016 08/15/16 | For Sale | $304,900 | +21.2% | $129 / Sq Ft |
| 03/29/2012 03/29/12 | Sold | $251,500 | -- | $108 / Sq Ft |
Tax History Compared to Growth
Tax History
| Year | Tax Paid | Tax Assessment Tax Assessment Total Assessment is a certain percentage of the fair market value that is determined by local assessors to be the total taxable value of land and additions on the property. | Land | Improvement |
|---|---|---|---|---|
| 2024 | $1,921 | $120,800 | $17,500 | $103,300 |
| 2023 | $1,921 | $120,800 | $17,500 | $103,300 |
| 2022 | $1,812 | $73,375 | $12,500 | $60,875 |
| 2021 | $1,812 | $73,375 | $12,500 | $60,875 |
| 2020 | $1,812 | $73,375 | $12,500 | $60,875 |
| 2019 | $1,812 | $73,375 | $12,500 | $60,875 |
| 2018 | $1,736 | $70,300 | $11,250 | $59,050 |
| 2017 | $1,736 | $70,300 | $11,250 | $59,050 |
| 2016 | $1,736 | $70,300 | $11,250 | $59,050 |
| 2015 | $1,511 | $70,300 | $11,250 | $59,050 |
| 2014 | $1,633 | $70,300 | $11,250 | $59,050 |
| 2013 | $1,633 | $75,950 | $0 | $0 |
Agents Affiliated with this Home
-
Daniel Blevins

Seller's Agent in 2025
Daniel Blevins
Blevins Grp, Realty Executives
(865) 556-8971
81 in this area
157 Total Sales
-
Aaron Fowler

Buyer's Agent in 2025
Aaron Fowler
Realty Executives Associates
(865) 384-5115
294 in this area
495 Total Sales
-
Robin O'Connor

Seller's Agent in 2023
Robin O'Connor
Williams Realty
(865) 388-6544
9 in this area
32 Total Sales
-
Aaron Newman
A
Buyer's Agent in 2023
Aaron Newman
Elite Realty
(865) 368-4495
5 in this area
213 Total Sales
-
Elizabeth McDaniel

Seller's Agent in 2012
Elizabeth McDaniel
Weichert REALTORS Advantage Plus
(865) 599-0084
4 in this area
59 Total Sales
-
Amanda Stone

Buyer's Agent in 2012
Amanda Stone
LeConte Realty, LLC
(865) 388-4417
9 in this area
13 Total Sales
Map
Source: East Tennessee REALTORS® MLS
MLS Number: 1200011
APN: 090D-D-045.00
- 3071 S Hampton Way
- 3103 Allen Dr
- 2805 Mint Rd
- 3015 S Hampton Way
- 467 Timbercreek Dr
- 628 Greenwich Dr
- 3119 Old Niles Ferry Rd
- 2734 Greenway Dr
- 0 Old Niles Ferry Rd
- 319 Kenmark Dr
- 1001 Huffstetler Rd
- 2812 Century Dr
- 535 Peterson Ln
- 202 Westmoreland Dr
- 3606 Crimson Cir
- 3024 S Hwy 411
- 407 Peterson Ln
- 2938 Highway 411
- 3538 Crimson Cir
- 3636 Crimson Cir
