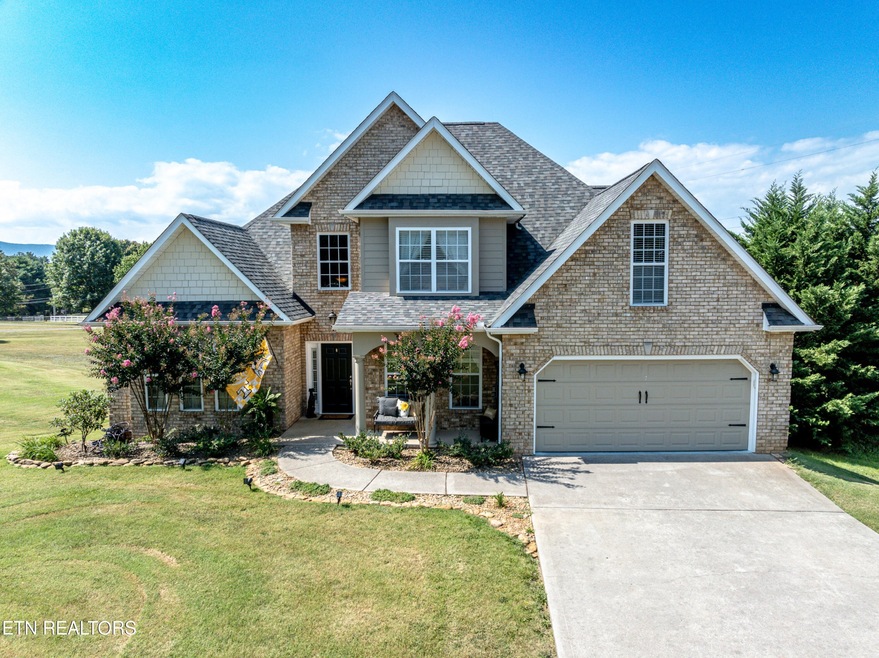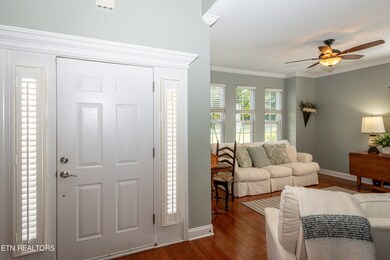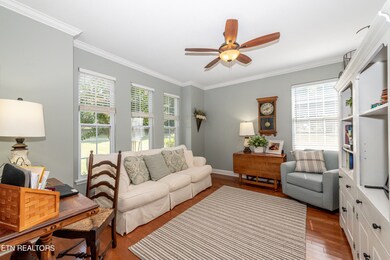
795 Westchester Ct Maryville, TN 37803
Highlights
- 0.75 Acre Lot
- Traditional Architecture
- Separate Formal Living Room
- Deck
- 1 Fireplace
- 2 Car Attached Garage
About This Home
As of July 2025Stunning 2 story home situated in quiet cul-de-sac! This home has had a huge face lift in the last two years making it a must see on your house shopping list! The main level features gorgeous hardwood floors, soaring ceilings and a wonderful open floor plan. Just inside the entry is a main level office or formal living space. The Great room is highlighted with an updated focal feature... the gorgeous, gas fireplace with sleek tile and charcoal colored ship lap accents. Kitchen features massive island, updated stainless appliances, tile backsplash, fresh, professional paint finish on the kitchen cabinetry including an eye-catching vent hood and a spectacular dry bar area with wine fridge. Dining has many options with island bar, breakfast room and formal Dining Room*Primary Suite on Main level has double trey ceiling with uplighting. Primary bath features double vanity, jetted tub and tile walk-in shower and walk-in closet. Upstairs offers 2 more spacious bedrooms and bonus room which also offers closet space. This home has a backyard to drool over! Deck has been remodeled and overlooks a gorgeous outdoor living space. Choose either the relaxing hot tub or the comfortable, covered patio area to watch the game or to hang out with friends and family! Designed for privacy but still offering a large yard beyond the wood privacy fence! Home offers 2 car garage, floored attic space and extra tall crawlspace giving lots of storage options. Roof was replaced in 2022 and Main level HVAC replaced in 2021. Home Warranty offered with acceptable offer!
Home Details
Home Type
- Single Family
Est. Annual Taxes
- $1,921
Year Built
- Built in 2006
Lot Details
- 0.75 Acre Lot
- Level Lot
Parking
- 2 Car Attached Garage
Home Design
- Traditional Architecture
- Brick Exterior Construction
- Frame Construction
Interior Spaces
- 2,358 Sq Ft Home
- Property has 2 Levels
- Ceiling Fan
- 1 Fireplace
- Separate Formal Living Room
- Crawl Space
- Fire and Smoke Detector
Kitchen
- Oven or Range
- <<microwave>>
- Dishwasher
Flooring
- Carpet
- Tile
Bedrooms and Bathrooms
- 3 Bedrooms
Outdoor Features
- Deck
Schools
- Fairview Elementary School
- Carpenters Middle School
- William Blount High School
Utilities
- Cooling Available
- Central Heating
- Heat Pump System
Community Details
- South Hampton Subdivision
Listing and Financial Details
- Tax Lot 46
- Assessor Parcel Number 090D D 04500 000
Ownership History
Purchase Details
Home Financials for this Owner
Home Financials are based on the most recent Mortgage that was taken out on this home.Purchase Details
Home Financials for this Owner
Home Financials are based on the most recent Mortgage that was taken out on this home.Purchase Details
Home Financials for this Owner
Home Financials are based on the most recent Mortgage that was taken out on this home.Purchase Details
Home Financials for this Owner
Home Financials are based on the most recent Mortgage that was taken out on this home.Purchase Details
Home Financials for this Owner
Home Financials are based on the most recent Mortgage that was taken out on this home.Purchase Details
Home Financials for this Owner
Home Financials are based on the most recent Mortgage that was taken out on this home.Purchase Details
Purchase Details
Home Financials for this Owner
Home Financials are based on the most recent Mortgage that was taken out on this home.Purchase Details
Purchase Details
Similar Homes in Maryville, TN
Home Values in the Area
Average Home Value in this Area
Purchase History
| Date | Type | Sale Price | Title Company |
|---|---|---|---|
| Warranty Deed | $600,000 | Southeast Title | |
| Warranty Deed | $600,000 | Southeast Title | |
| Warranty Deed | $555,900 | -- | |
| Warranty Deed | $301,500 | -- | |
| Warranty Deed | $281,300 | -- | |
| Warranty Deed | $251,500 | -- | |
| Deed | $297,943 | -- | |
| Deed | $298,000 | -- | |
| Deed | $49,900 | -- | |
| Deed | -- | -- |
Mortgage History
| Date | Status | Loan Amount | Loan Type |
|---|---|---|---|
| Open | $612,900 | VA | |
| Closed | $612,900 | VA | |
| Previous Owner | $356,000 | New Conventional | |
| Previous Owner | $241,000 | New Conventional | |
| Previous Owner | $349,032 | New Conventional | |
| Previous Owner | $277,500 | New Conventional | |
| Previous Owner | $245,123 | FHA | |
| Previous Owner | $59,600 | No Value Available | |
| Previous Owner | $238,400 | No Value Available |
Property History
| Date | Event | Price | Change | Sq Ft Price |
|---|---|---|---|---|
| 07/07/2025 07/07/25 | Sold | $645,000 | -3.0% | $274 / Sq Ft |
| 06/07/2025 06/07/25 | Pending | -- | -- | -- |
| 05/28/2025 05/28/25 | Price Changed | $665,000 | -1.5% | $282 / Sq Ft |
| 05/22/2025 05/22/25 | For Sale | $675,000 | 0.0% | $286 / Sq Ft |
| 05/12/2025 05/12/25 | Pending | -- | -- | -- |
| 05/09/2025 05/09/25 | Price Changed | $675,000 | -3.6% | $286 / Sq Ft |
| 04/25/2025 04/25/25 | For Sale | $699,900 | +16.7% | $297 / Sq Ft |
| 11/15/2024 11/15/24 | Sold | $600,000 | -6.1% | $254 / Sq Ft |
| 10/11/2024 10/11/24 | Pending | -- | -- | -- |
| 09/04/2024 09/04/24 | For Sale | $639,000 | +14.9% | $271 / Sq Ft |
| 03/01/2023 03/01/23 | Sold | $555,900 | -3.3% | $236 / Sq Ft |
| 01/21/2023 01/21/23 | Pending | -- | -- | -- |
| 01/05/2023 01/05/23 | Price Changed | $575,000 | -4.0% | $244 / Sq Ft |
| 09/14/2022 09/14/22 | Price Changed | $599,000 | -1.0% | $254 / Sq Ft |
| 09/03/2022 09/03/22 | Price Changed | $605,000 | -1.6% | $257 / Sq Ft |
| 08/19/2022 08/19/22 | Price Changed | $615,000 | -1.6% | $261 / Sq Ft |
| 08/05/2022 08/05/22 | Price Changed | $625,000 | -2.3% | $265 / Sq Ft |
| 07/21/2022 07/21/22 | For Sale | $640,000 | +112.3% | $271 / Sq Ft |
| 09/22/2016 09/22/16 | Sold | $301,500 | -1.1% | $128 / Sq Ft |
| 08/15/2016 08/15/16 | Pending | -- | -- | -- |
| 08/15/2016 08/15/16 | For Sale | $304,900 | +21.2% | $129 / Sq Ft |
| 03/29/2012 03/29/12 | Sold | $251,500 | -- | $108 / Sq Ft |
Tax History Compared to Growth
Tax History
| Year | Tax Paid | Tax Assessment Tax Assessment Total Assessment is a certain percentage of the fair market value that is determined by local assessors to be the total taxable value of land and additions on the property. | Land | Improvement |
|---|---|---|---|---|
| 2024 | $1,921 | $120,800 | $17,500 | $103,300 |
| 2023 | $1,921 | $120,800 | $17,500 | $103,300 |
| 2022 | $1,812 | $73,375 | $12,500 | $60,875 |
| 2021 | $1,812 | $73,375 | $12,500 | $60,875 |
| 2020 | $1,812 | $73,375 | $12,500 | $60,875 |
| 2019 | $1,812 | $73,375 | $12,500 | $60,875 |
| 2018 | $1,736 | $70,300 | $11,250 | $59,050 |
| 2017 | $1,736 | $70,300 | $11,250 | $59,050 |
| 2016 | $1,736 | $70,300 | $11,250 | $59,050 |
| 2015 | $1,511 | $70,300 | $11,250 | $59,050 |
| 2014 | $1,633 | $70,300 | $11,250 | $59,050 |
| 2013 | $1,633 | $75,950 | $0 | $0 |
Agents Affiliated with this Home
-
Daniel Blevins

Seller's Agent in 2025
Daniel Blevins
Blevins Grp, Realty Executives
(865) 556-8971
82 in this area
158 Total Sales
-
Aaron Fowler

Buyer's Agent in 2025
Aaron Fowler
Realty Executives Associates
(865) 384-5115
294 in this area
495 Total Sales
-
Robin O'Connor

Seller's Agent in 2023
Robin O'Connor
Williams Realty
(865) 388-6544
9 in this area
32 Total Sales
-
Aaron Newman
A
Buyer's Agent in 2023
Aaron Newman
Elite Realty
(865) 368-4495
5 in this area
213 Total Sales
-
Elizabeth McDaniel

Seller's Agent in 2012
Elizabeth McDaniel
Weichert REALTORS Advantage Plus
(865) 599-0084
4 in this area
59 Total Sales
-
Amanda Stone

Buyer's Agent in 2012
Amanda Stone
LeConte Realty, LLC
(865) 388-4417
9 in this area
13 Total Sales
Map
Source: Realtracs
MLS Number: 2874054
APN: 090D-D-045.00
- 3071 S Hampton Way
- 3103 Allen Dr
- 2805 Mint Rd
- 3015 S Hampton Way
- 467 Timbercreek Dr
- 628 Greenwich Dr
- 3119 Old Niles Ferry Rd
- 2734 Greenway Dr
- 0 Old Niles Ferry Rd
- 319 Kenmark Dr
- 1001 Huffstetler Rd
- 2812 Century Dr
- 535 Peterson Ln
- 202 Westmoreland Dr
- 3606 Crimson Cir
- 3024 S Hwy 411
- 407 Peterson Ln
- 2938 Highway 411
- 3538 Crimson Cir
- 3636 Crimson Cir






