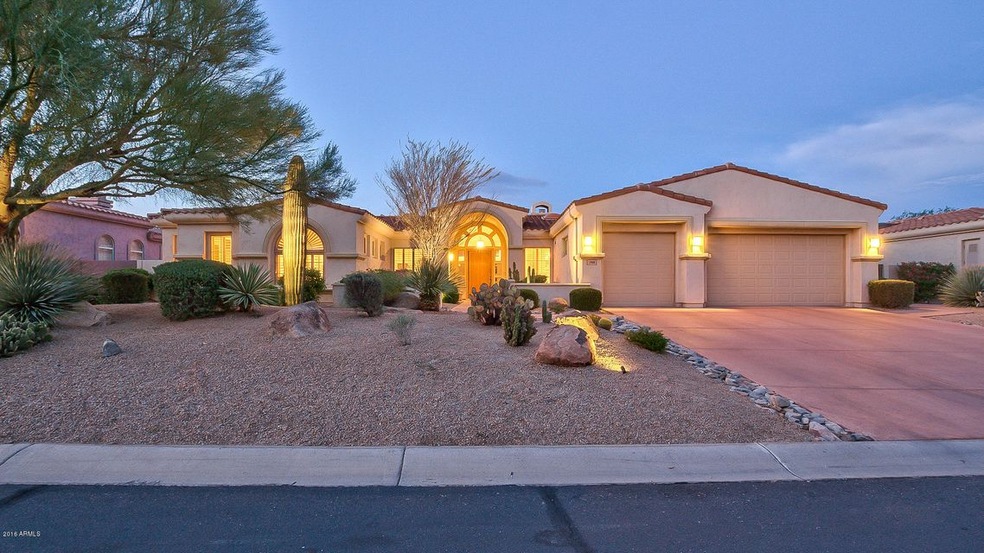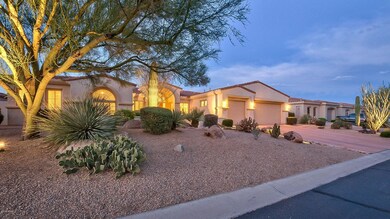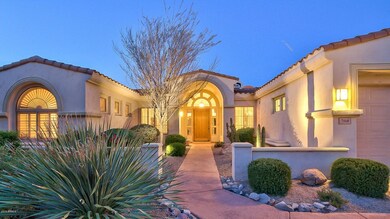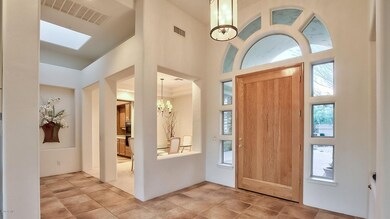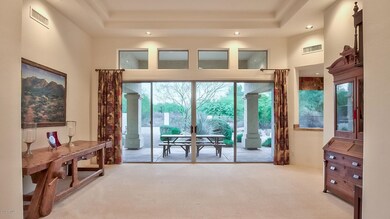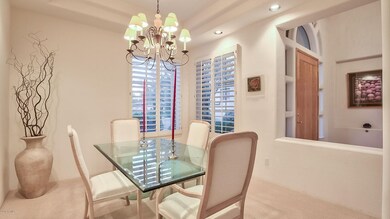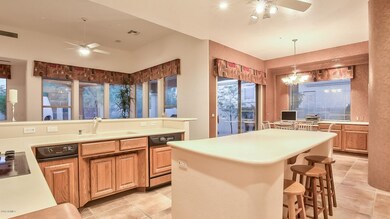
7950 E Via de Luna Dr Scottsdale, AZ 85255
Grayhawk NeighborhoodEstimated Value: $1,309,000 - $1,600,000
Highlights
- Gated Community
- 0.42 Acre Lot
- Family Room with Fireplace
- Pinnacle Peak Elementary School Rated A
- Mountain View
- Santa Barbara Architecture
About This Home
As of February 2017PRICE ADJUSTMENT!! Come see this beautiful 3 bed/2.5 bath home in intimate North Scottsdale gated community! You have quick access to HOA tennis courts. No neighbors behind & w/in walking distance to parks & school. A great opportunity for any family. Open floor-plan w/raised ceilings & plenty of windows w/ plantation shutters. Den can easily be converted into 4th bedroom. Kitchen features large island, walk-in pantry, wet bar open to family room, trash compactor, & built-in fridge with matching cabinetry facade. Kitchen plumbed for gas as well. Huge master bedroom & bath w/ separate jetted tub, snail shower, separated dual sinks, & large walk-in closet w/ built in shelving. Large patio & yard highlighted by gas BBQ, kiln fireplace, pond w/ waterfalls, & great views of desert & mountains! behind the house. Don't miss this opportunity, it's sure to go fast
Last Buyer's Agent
Jan Dahl
HomeSmart License #BR006545000

Home Details
Home Type
- Single Family
Est. Annual Taxes
- $4,826
Year Built
- Built in 1998
Lot Details
- 0.42 Acre Lot
- Private Streets
- Desert faces the front and back of the property
- Wrought Iron Fence
- Block Wall Fence
- Front and Back Yard Sprinklers
- Private Yard
HOA Fees
- $76 Monthly HOA Fees
Parking
- 3 Car Garage
- Garage Door Opener
Home Design
- Santa Barbara Architecture
- Wood Frame Construction
- Tile Roof
- Concrete Roof
- Stucco
Interior Spaces
- 3,012 Sq Ft Home
- 1-Story Property
- Wet Bar
- Ceiling height of 9 feet or more
- Ceiling Fan
- Family Room with Fireplace
- 2 Fireplaces
- Mountain Views
Kitchen
- Eat-In Kitchen
- Breakfast Bar
- Built-In Microwave
- Kitchen Island
Flooring
- Carpet
- Tile
Bedrooms and Bathrooms
- 3 Bedrooms
- Primary Bathroom is a Full Bathroom
- 2.5 Bathrooms
- Dual Vanity Sinks in Primary Bathroom
- Hydromassage or Jetted Bathtub
- Bathtub With Separate Shower Stall
Home Security
- Intercom
- Fire Sprinkler System
Accessible Home Design
- Accessible Hallway
- No Interior Steps
- Multiple Entries or Exits
Outdoor Features
- Covered patio or porch
- Outdoor Fireplace
Schools
- Pinnacle Peak Preparatory Elementary School
- Mountain Trail Middle School
- Pinnacle High School
Utilities
- Refrigerated Cooling System
- Zoned Heating
- Heating System Uses Natural Gas
- Water Filtration System
- High Speed Internet
- Cable TV Available
Listing and Financial Details
- Tax Lot 30
- Assessor Parcel Number 212-02-478
Community Details
Overview
- Association fees include ground maintenance, street maintenance
- Sonoran Hills Association, Phone Number (480) 948-5860
- Built by Trimark
- Sonoran Hills Parcel B Subdivision
Recreation
- Tennis Courts
- Bike Trail
Security
- Gated Community
Ownership History
Purchase Details
Home Financials for this Owner
Home Financials are based on the most recent Mortgage that was taken out on this home.Purchase Details
Home Financials for this Owner
Home Financials are based on the most recent Mortgage that was taken out on this home.Purchase Details
Home Financials for this Owner
Home Financials are based on the most recent Mortgage that was taken out on this home.Purchase Details
Home Financials for this Owner
Home Financials are based on the most recent Mortgage that was taken out on this home.Purchase Details
Purchase Details
Home Financials for this Owner
Home Financials are based on the most recent Mortgage that was taken out on this home.Similar Homes in Scottsdale, AZ
Home Values in the Area
Average Home Value in this Area
Purchase History
| Date | Buyer | Sale Price | Title Company |
|---|---|---|---|
| Loeb James E | -- | Stewart Title Arizona Agency | |
| Miller Mark Steven | -- | None Available | |
| Miller Mark | $540,000 | Fidelity National Title Agen | |
| Premo Paul A | -- | Grand Canyon Title Agency In | |
| Premo Paul A | -- | Grand Canyon Title Agency In | |
| Premo Paul A | -- | -- | |
| Premo Paul A | $366,810 | Security Title Agency | |
| Trimark Bennett Estates Llc | -- | Security Title Agency |
Mortgage History
| Date | Status | Borrower | Loan Amount |
|---|---|---|---|
| Open | Loeb James E | $412,100 | |
| Closed | Loeb James | $412,002 | |
| Closed | Loeb James E | $424,100 | |
| Previous Owner | Miller Mark | $105,000 | |
| Previous Owner | Miller Mark | $300,000 | |
| Previous Owner | Premo Paul A | $147,000 | |
| Previous Owner | Premo Paul A | $330,780 |
Property History
| Date | Event | Price | Change | Sq Ft Price |
|---|---|---|---|---|
| 02/28/2017 02/28/17 | Sold | $602,500 | -2.0% | $200 / Sq Ft |
| 10/28/2016 10/28/16 | Price Changed | $615,000 | -1.6% | $204 / Sq Ft |
| 08/29/2016 08/29/16 | Price Changed | $625,000 | +1.6% | $208 / Sq Ft |
| 08/11/2016 08/11/16 | For Sale | $614,900 | +13.9% | $204 / Sq Ft |
| 03/30/2012 03/30/12 | Sold | $540,000 | -1.8% | $179 / Sq Ft |
| 03/02/2012 03/02/12 | Pending | -- | -- | -- |
| 02/25/2012 02/25/12 | Price Changed | $550,000 | -4.3% | $183 / Sq Ft |
| 11/27/2011 11/27/11 | For Sale | $575,000 | +6.5% | $191 / Sq Ft |
| 11/16/2011 11/16/11 | Off Market | $540,000 | -- | -- |
| 10/27/2011 10/27/11 | For Sale | $575,000 | -- | $191 / Sq Ft |
Tax History Compared to Growth
Tax History
| Year | Tax Paid | Tax Assessment Tax Assessment Total Assessment is a certain percentage of the fair market value that is determined by local assessors to be the total taxable value of land and additions on the property. | Land | Improvement |
|---|---|---|---|---|
| 2025 | $5,666 | $70,717 | -- | -- |
| 2024 | $5,575 | $67,349 | -- | -- |
| 2023 | $5,575 | $85,030 | $17,000 | $68,030 |
| 2022 | $5,486 | $64,370 | $12,870 | $51,500 |
| 2021 | $5,596 | $61,450 | $12,290 | $49,160 |
| 2020 | $5,423 | $57,720 | $11,540 | $46,180 |
| 2019 | $5,465 | $52,770 | $10,550 | $42,220 |
| 2018 | $5,422 | $52,820 | $10,560 | $42,260 |
| 2017 | $5,157 | $52,720 | $10,540 | $42,180 |
| 2016 | $5,094 | $52,200 | $10,440 | $41,760 |
| 2015 | $4,826 | $49,960 | $9,990 | $39,970 |
Agents Affiliated with this Home
-
Kelly Cook

Seller's Agent in 2017
Kelly Cook
Real Broker
(480) 227-2028
7 in this area
790 Total Sales
-
Hannah Costa

Seller Co-Listing Agent in 2017
Hannah Costa
Compass
(623) 688-5305
26 Total Sales
-

Buyer's Agent in 2017
Jan Dahl
HomeSmart
(602) 689-7402
-

Seller's Agent in 2012
Sharon Lloyd
Realty One Group
(602) 418-5467
-
J
Buyer's Agent in 2012
JoAnn Callaway
eXp Realty
Map
Source: Arizona Regional Multiple Listing Service (ARMLS)
MLS Number: 5482848
APN: 212-02-478
- 7745 E Cll de Las Brisas
- 22610 N 80th Place
- 22469 N 79th Place
- 8035 E Paraiso Dr
- 7650 E Williams Dr Unit 1011
- 7650 E Williams Dr Unit 1038
- 22415 N 77th Place
- 22339 N 77th Way
- 22503 N 76th Place
- 22181 N 78th St
- 22322 N 77th St
- 7629 E Pinnacle Peak Rd Unit 106
- 8119 E Foothills Dr Unit 2
- 23065 N 75th St
- 7794 E Sands Dr
- 7472 E Paraiso Dr
- 7464 E Paraiso Dr
- 23002 N Country Club Trail
- 7774 E San Fernando Dr
- 23520 N 80th Way
- 7950 E Via de Luna Dr
- 7958 E Via de Luna Dr
- 7942 E Via de Luna Dr
- 22861 N 79th Place
- 7966 E Via de Luna Dr
- 7949 E Via de Luna Dr
- 22858 N 79th Way
- 7957 E Via de Luna Dr
- 7941 E Via de Luna Dr
- 22883 N 79th Place
- 22838 N 79th Place
- 22860 N 79th Place
- 7965 E Via de Luna Dr
- 22816 N 79th Place
- 7933 E Via de Luna Dr
- 22882 N 79th Place
- 22927 N 79th Place
- 22857 N 79th Way
- 7973 E Via de Luna Dr
- 22902 N 79th Way
