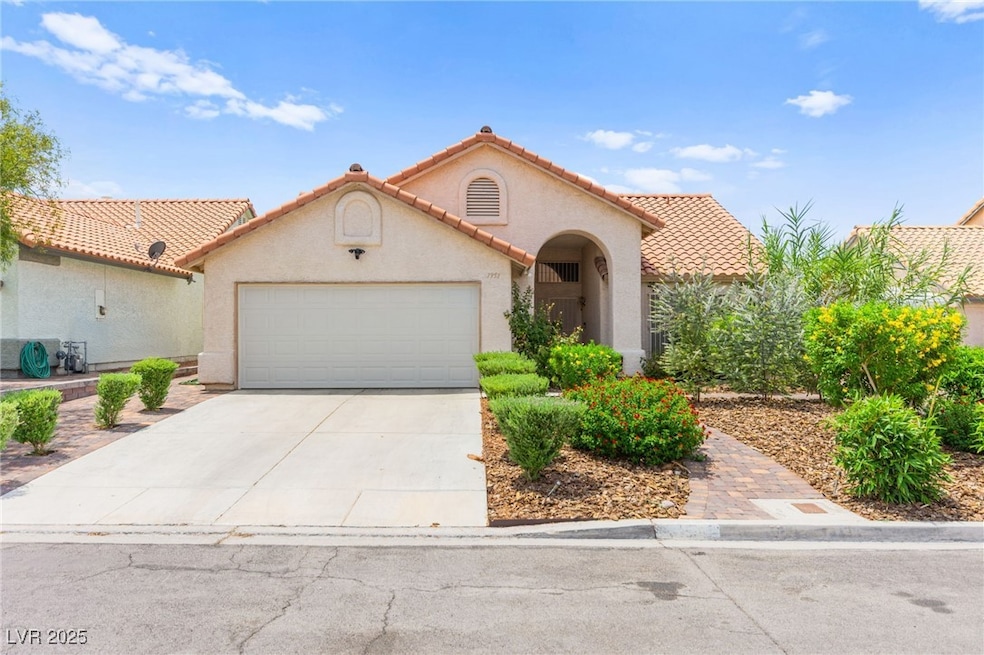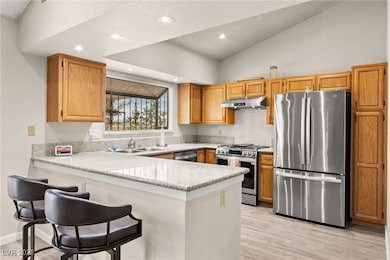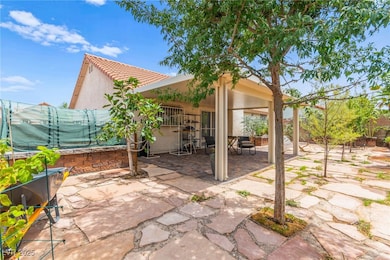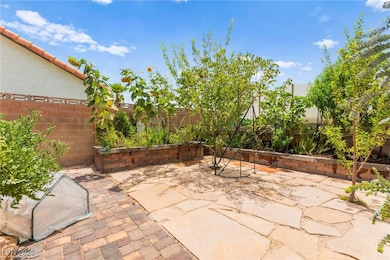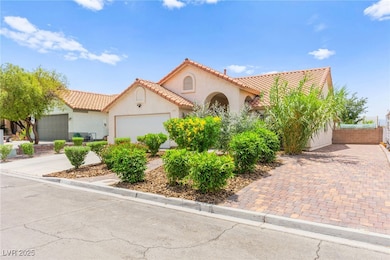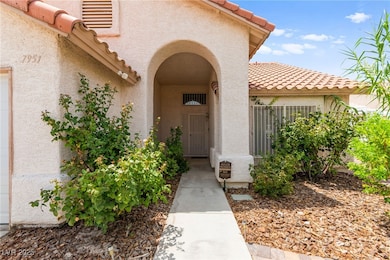7951 Aspendale Dr Las Vegas, NV 89123
Silverado Ranch NeighborhoodEstimated payment $2,370/month
Highlights
- No HOA
- 2 Car Attached Garage
- Tile Flooring
- Porch
- Handicap Accessible
- Desert Landscape
About This Home
Discover this beautifully upgraded single-story home that blends comfort, style, and functionality—with no HOA. Featuring 3 spacious bedrooms & 2 full baths, the open-concept design creates a welcoming flow throughout. The inviting living room is centered around a gas fireplace—ideal for cozy nights in. The kitchen and main living areas have been enhanced with modern lighting and brand-new appliances, offering both charm and practicality. Thoughtfully redesigned landscaping in the front and back yards includes lush garden spaces and mature fruit trees, creating a serene outdoor retreat. You'll also enjoy the added benefit of RV or boat parking and the peace of having no rear neighbors. Take in breathtaking views of the mountains, desert scenery, and the Las Vegas Strip from your backyard. Conveniently located near major freeways, the airport, and top-tier entertainment, this home offers the ideal balance of quiet, comfortable living with easy access to everything Las Vegas has to offer
Listing Agent
Huntington & Ellis, A Real Est Brokerage Phone: (702) 514-6634 License #B.0143698 Listed on: 07/22/2025
Home Details
Home Type
- Single Family
Est. Annual Taxes
- $1,554
Year Built
- Built in 1988
Lot Details
- 6,534 Sq Ft Lot
- East Facing Home
- Property is Fully Fenced
- Block Wall Fence
- Desert Landscape
Parking
- 2 Car Attached Garage
Home Design
- Tile Roof
Interior Spaces
- 1,214 Sq Ft Home
- 1-Story Property
- Gas Fireplace
- Blinds
- Family Room with Fireplace
Kitchen
- Gas Cooktop
- Disposal
Flooring
- Carpet
- Laminate
- Tile
Bedrooms and Bathrooms
- 3 Bedrooms
- 2 Full Bathrooms
Laundry
- Laundry in Garage
- Dryer
- Washer
Schools
- Wiener Elementary School
- Schofield Jack Lund Middle School
- Silverado High School
Utilities
- Central Heating and Cooling System
- Heating System Uses Gas
- Underground Utilities
Additional Features
- Handicap Accessible
- Porch
Community Details
- No Home Owners Association
- Aspendale Subdivision
Map
Home Values in the Area
Average Home Value in this Area
Tax History
| Year | Tax Paid | Tax Assessment Tax Assessment Total Assessment is a certain percentage of the fair market value that is determined by local assessors to be the total taxable value of land and additions on the property. | Land | Improvement |
|---|---|---|---|---|
| 2025 | $1,554 | $78,994 | $35,700 | $43,294 |
| 2024 | $1,380 | $78,994 | $35,700 | $43,294 |
| 2023 | $1,126 | $68,660 | $31,150 | $37,510 |
| 2022 | $1,340 | $61,478 | $26,880 | $34,598 |
| 2021 | $1,301 | $58,394 | $25,200 | $33,194 |
| 2020 | $1,260 | $58,352 | $25,200 | $33,152 |
| 2019 | $1,224 | $55,649 | $22,750 | $32,899 |
| 2018 | $1,188 | $51,229 | $19,250 | $31,979 |
| 2017 | $1,470 | $50,130 | $17,500 | $32,630 |
| 2016 | $1,126 | $46,808 | $13,650 | $33,158 |
| 2015 | $1,123 | $44,475 | $11,550 | $32,925 |
| 2014 | $1,090 | $37,761 | $10,500 | $27,261 |
Property History
| Date | Event | Price | List to Sale | Price per Sq Ft | Prior Sale |
|---|---|---|---|---|---|
| 10/14/2025 10/14/25 | Pending | -- | -- | -- | |
| 10/04/2025 10/04/25 | Off Market | $424,900 | -- | -- | |
| 09/27/2025 09/27/25 | For Sale | $424,900 | 0.0% | $350 / Sq Ft | |
| 07/22/2025 07/22/25 | For Sale | $424,900 | +7.6% | $350 / Sq Ft | |
| 06/30/2023 06/30/23 | Sold | $395,000 | +8.2% | $325 / Sq Ft | View Prior Sale |
| 06/15/2023 06/15/23 | Pending | -- | -- | -- | |
| 06/12/2023 06/12/23 | For Sale | $365,000 | -- | $301 / Sq Ft |
Purchase History
| Date | Type | Sale Price | Title Company |
|---|---|---|---|
| Interfamily Deed Transfer | -- | National Closing Solution | |
| Interfamily Deed Transfer | -- | None Available | |
| Interfamily Deed Transfer | -- | -- | |
| Interfamily Deed Transfer | -- | United Title |
Mortgage History
| Date | Status | Loan Amount | Loan Type |
|---|---|---|---|
| Closed | $412,500 | Reverse Mortgage Home Equity Conversion Mortgage | |
| Closed | $83,500 | No Value Available |
Source: Las Vegas REALTORS®
MLS Number: 2703392
APN: 177-11-410-016
- 8031 Aspendale Dr
- 8039 Aspendale Dr
- 7874 Clearwood Ave Unit 1
- 7748 Maggie Belle Ct
- 7735 Maggie Belle Ct
- 1637 E Robindale Rd
- 7724 Clearwood Ave
- 1147 Regal Lily Way
- 1174 Jewel Weed Ct
- 8056 Martingale Ln
- 1077 Adelman Dr
- 7939 Wishing Well Rd
- 7970 Cadenza Ln
- 1585 Siboney Dr
- 1956 Fort Laramie Ln
- 7530 Demona Dr
- 8235 Coyado St
- 932 Royal Moon Ave
- 2161 Buckboard Ln
- 915 Brass Ring Rd
