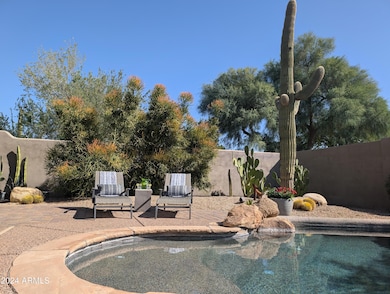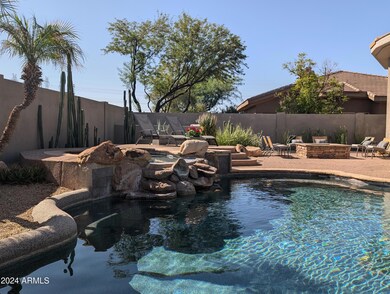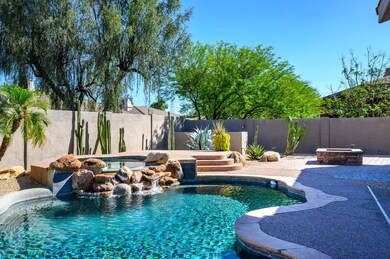7953 E Thunderhawk Rd Scottsdale, AZ 85255
Grayhawk NeighborhoodHighlights
- Golf Course Community
- Gated with Attendant
- 0.24 Acre Lot
- Grayhawk Elementary School Rated A
- Heated Spa
- Contemporary Architecture
About This Home
Your Office is promoting you !--Need an Executive Rental?
OR
Building-Renovating-Downsizing-Upsiziing....Need a home away from home IMMEDIATELY....?
WE CAN HELP!
This Home exudes unparalleled Desert Elegance at Its Finest - Fully Furnished; better than your favorite hotel!
Step into effortless Luxury at this single-level home in the prestigious Guard-gated Raptor Retreat Golf community at Grayhawk in North Scottsdale. Perfectly appointed for those seeking the ultimate desert retreat. This fully furnished 2-bedroom + office home (or 3 bedroom) offers privacy, elegance, and exceptional indoor-outdoor living. Enjoy two spacious king suites, plus a separate office with a queen sleeper sofa—ideal for your visiting guests. The open-concept layout flows seamlessly to an entertainer's dream backyard where you'll find a resort-style pool and spa, outdoor fireplace, built-in BBQ, and lush desert landscaping that creates a private, serene escape under the Arizona stars. Pool & Landscape maintenance are included. Professional Cleaning is available, inquire for details.
Inside, the Gourmet Kitchen, fully equipped for both everyday meals and upscale entertaining. Large fully retractable sliding glass doors connect the stylish interior to the outdoor living space, bringing the beauty of the Sonoran Desert inside.
Located minutes from Scottsdale's best dining, golf, and recreation, you'll have access to world-class golf courses, desert hiking trails (Pinnacle Peak, Gateway, Brown's Ranch), and endless biking opportunities. The community also features tennis courts, walking trails, and heated pools.
Just a short drive to DC Ranch Market Street, TPC Scottsdale (home of the WM Phoenix Open), Barrett-Jackson Car Auction, MLB Spring Training, and cultural attractions like Frank Lloyd Wright's Taliesin West, OdySea Aquarium, and more.
This home offers the best of North Scottsdale living.
Home Details
Home Type
- Single Family
Est. Annual Taxes
- $5,001
Year Built
- Built in 2000
Lot Details
- 10,240 Sq Ft Lot
- Desert faces the front and back of the property
- Wrought Iron Fence
Parking
- 3 Car Garage
Home Design
- Contemporary Architecture
- Wood Frame Construction
- Tile Roof
- Stucco
Interior Spaces
- 2,715 Sq Ft Home
- 1-Story Property
- Furnished
- Ceiling Fan
- Gas Fireplace
- Double Pane Windows
- Family Room with Fireplace
- 2 Fireplaces
- Fire Sprinkler System
Kitchen
- Eat-In Kitchen
- Breakfast Bar
- Gas Cooktop
- Built-In Microwave
- Kitchen Island
- Granite Countertops
Flooring
- Carpet
- Stone
Bedrooms and Bathrooms
- 3 Bedrooms
- Primary Bathroom is a Full Bathroom
- 3.5 Bathrooms
- Double Vanity
- Hydromassage or Jetted Bathtub
- Bathtub With Separate Shower Stall
Laundry
- Laundry in unit
- Dryer
- Washer
Outdoor Features
- Heated Spa
- Covered patio or porch
- Outdoor Fireplace
- Fire Pit
- Built-In Barbecue
Schools
- Grayhawk Elementary School
- Pinnacle High School
Utilities
- Zoned Heating and Cooling System
- Heating System Uses Natural Gas
- Water Softener
- High Speed Internet
- Cable TV Available
Listing and Financial Details
- Property Available on 6/23/25
- $400 Move-In Fee
- Rent includes internet, electricity, gas, water, utility caps apply, sewer, repairs, pool service - full, linen, gardening service, garbage collection, dishes, cable TV
- 12-Month Minimum Lease Term
- Tax Lot 38
- Assessor Parcel Number 212-36-682
Community Details
Overview
- Property has a Home Owners Association
- Grayhawk Association
- Built by TW Lewis
- Raptor Retreat Grayhawk Subdivision, Custom Floorplan
Recreation
- Golf Course Community
- Tennis Courts
- Heated Community Pool
- Bike Trail
Security
- Gated with Attendant
Map
Source: Arizona Regional Multiple Listing Service (ARMLS)
MLS Number: 6877221
APN: 212-36-682
- 7788 E Phantom Way
- 8146 E Wingspan Way
- 7668 E Thunderhawk Rd
- 7646 E Rose Garden Ln
- 20802 N Grayhawk Dr Unit 1164
- 20802 N Grayhawk Dr Unit 1123
- 20802 N Grayhawk Dr Unit 1060
- 20802 N Grayhawk Dr Unit 1091
- 7775 E Fledgling Dr
- 8240 E Wingspan Way
- 7758 E Nestling Way
- 21240 N 74th Place
- 8136 E Beardsley Rd
- 20100 N 78th Place Unit 2019
- 20100 N 78th Place Unit 2193
- 20100 N 78th Place Unit 3103
- 20100 N 78th Place Unit 3212
- 20100 N 78th Place Unit 2102
- 20100 N 78th Place Unit 2105
- 20100 N 78th Place Unit 3084
- 7940 E Quill Ln
- 7917 E Thunderhawk Rd
- 7789 E Journey Ln
- 20458 N 78th Way
- 20410 N 78th Way
- 7689 E Quill Ln
- 8024 E Windwood Ln
- 20394 N 78th St
- 21355 N 77th Place
- 7646 E Rose Garden Ln
- 20802 N Grayhawk Dr Unit 1045
- 20802 N Grayhawk Dr Unit 1166
- 20802 N Grayhawk Dr Unit 1096
- 7701 E Buteo Dr
- 8228 E Mohawk Ln
- 7863 E Nestling Way
- 8224 E Angel Spirit Dr
- 8277 E Wingspan Way
- 7530 E Wingspan Way
- 20100 N 78th Place







