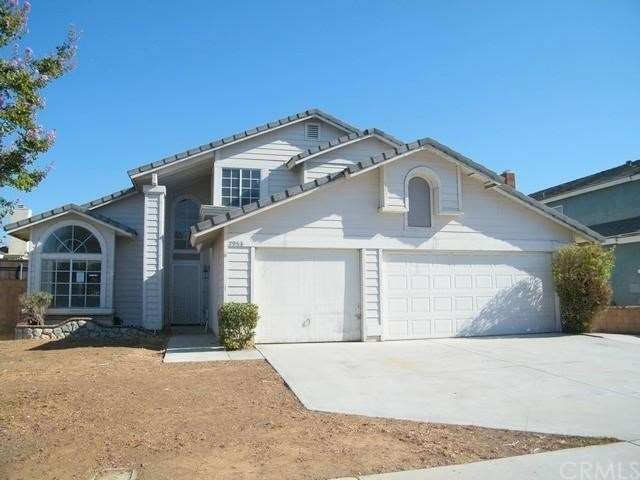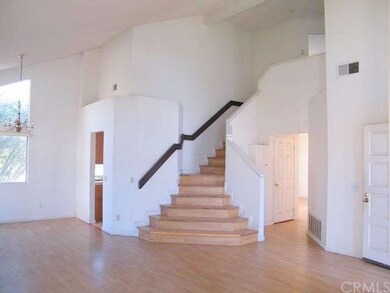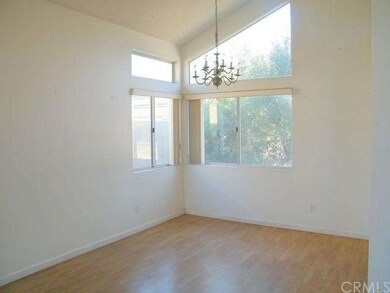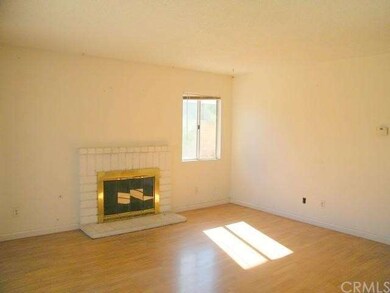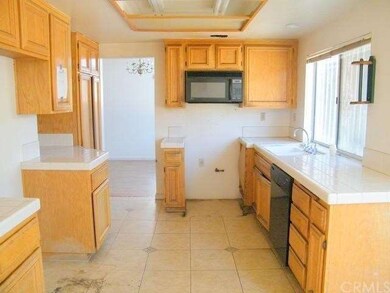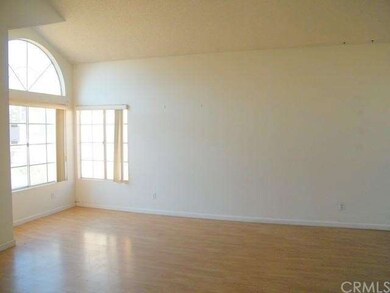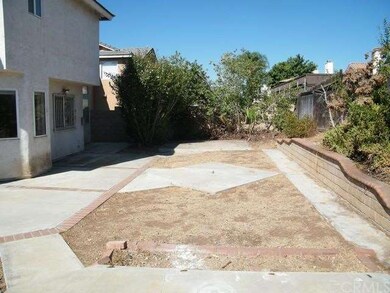
7953 Wendover Dr Riverside, CA 92509
Pedley NeighborhoodHighlights
- Property is near public transit
- Main Floor Bedroom
- Breakfast Area or Nook
- Cathedral Ceiling
- No HOA
- 2 Car Attached Garage
About This Home
As of December 2013**HUD Home** Open floorplan with 1 bedroom downstairs. Close to Metrolink, shopping and theaters. Repairs: Exposed subflooring in downstairs bedroom where pergo doesn't connect with close. Mold-like substance on corner bedroom with roof links. Damaged interior walls/ceiling, Damaged exterior walls, Multiple roof leaks in corner bedroom, master bedroom, living room. Recommend roof inspection. Incomplete plumbing. Water heater relief valve not plumbed. Hole in master bath tub. Outlets without a cover plate. New furnace and A/C units in garage -- need to be installed. Per Property Condition Report, vandalism to ducting system in attic. Install CO detector. Install smoke detectors. Deteriorated wood trim. Please see MLS supplements for important information on repairs, repair escrow, overbidding, and new HUD policies regarding back-up offers.
Last Agent to Sell the Property
Keller Williams Realty License #01902710 Listed on: 10/09/2013

Last Buyer's Agent
Xiaoyan Zhang
XIAOYAN ZHANG REALTY License #01926240
Home Details
Home Type
- Single Family
Est. Annual Taxes
- $3,958
Year Built
- Built in 1990
Lot Details
- 6,098 Sq Ft Lot
- Back Yard
Parking
- 2 Car Attached Garage
Home Design
- Slab Foundation
Interior Spaces
- 1,933 Sq Ft Home
- 2-Story Property
- Cathedral Ceiling
- Family Room with Fireplace
- Living Room
- Dining Room
- Breakfast Area or Nook
Bedrooms and Bathrooms
- 4 Bedrooms
- Main Floor Bedroom
- 3 Full Bathrooms
Laundry
- Laundry Room
- Laundry in Garage
Outdoor Features
- Concrete Porch or Patio
- Exterior Lighting
Location
- Property is near public transit
Utilities
- Cooling Available
- Heating Available
Community Details
- No Home Owners Association
Listing and Financial Details
- Tax Lot 32
- Tax Tract Number 16859
- Assessor Parcel Number 163351005
Ownership History
Purchase Details
Purchase Details
Home Financials for this Owner
Home Financials are based on the most recent Mortgage that was taken out on this home.Purchase Details
Purchase Details
Purchase Details
Home Financials for this Owner
Home Financials are based on the most recent Mortgage that was taken out on this home.Purchase Details
Home Financials for this Owner
Home Financials are based on the most recent Mortgage that was taken out on this home.Similar Homes in Riverside, CA
Home Values in the Area
Average Home Value in this Area
Purchase History
| Date | Type | Sale Price | Title Company |
|---|---|---|---|
| Interfamily Deed Transfer | -- | None Available | |
| Grant Deed | $298,000 | Lawyers Title | |
| Grant Deed | -- | None Available | |
| Trustee Deed | $377,525 | Accommodation | |
| Interfamily Deed Transfer | -- | Fidelity National Title | |
| Grant Deed | $210,000 | Fidelity National Title Co |
Mortgage History
| Date | Status | Loan Amount | Loan Type |
|---|---|---|---|
| Previous Owner | $27,627 | Stand Alone Second | |
| Previous Owner | $343,070 | Stand Alone Refi Refinance Of Original Loan | |
| Previous Owner | $300,000 | Unknown | |
| Previous Owner | $189,000 | Purchase Money Mortgage |
Property History
| Date | Event | Price | Change | Sq Ft Price |
|---|---|---|---|---|
| 09/29/2018 09/29/18 | Rented | $2,100 | 0.0% | -- |
| 09/29/2018 09/29/18 | For Rent | $2,100 | 0.0% | -- |
| 09/15/2018 09/15/18 | Off Market | $2,100 | -- | -- |
| 08/03/2018 08/03/18 | For Rent | $2,100 | 0.0% | -- |
| 12/10/2013 12/10/13 | Sold | $298,000 | +3.8% | $154 / Sq Ft |
| 10/23/2013 10/23/13 | Pending | -- | -- | -- |
| 10/09/2013 10/09/13 | For Sale | $287,000 | -- | $148 / Sq Ft |
Tax History Compared to Growth
Tax History
| Year | Tax Paid | Tax Assessment Tax Assessment Total Assessment is a certain percentage of the fair market value that is determined by local assessors to be the total taxable value of land and additions on the property. | Land | Improvement |
|---|---|---|---|---|
| 2025 | $3,958 | $365,293 | $73,544 | $291,749 |
| 2023 | $3,958 | $351,110 | $70,689 | $280,421 |
| 2022 | $4,083 | $344,226 | $69,303 | $274,923 |
| 2021 | $3,865 | $337,478 | $67,945 | $269,533 |
| 2020 | $3,830 | $334,019 | $67,249 | $266,770 |
| 2019 | $4,011 | $327,471 | $65,931 | $261,540 |
| 2018 | $3,636 | $321,051 | $64,639 | $256,412 |
| 2017 | $3,598 | $314,757 | $63,372 | $251,385 |
| 2016 | $3,550 | $308,586 | $62,130 | $246,456 |
| 2015 | $3,502 | $303,953 | $61,198 | $242,755 |
| 2014 | $3,265 | $298,000 | $60,000 | $238,000 |
Agents Affiliated with this Home
-
HLA HLA MA

Seller's Agent in 2018
HLA HLA MA
COLDWELL BANKER DYNASTY/TC
(626) 673-8132
31 Total Sales
-
Cheryl Johnson

Buyer's Agent in 2018
Cheryl Johnson
Coldwell Banker Dynasty T.C.
(626) 712-7315
4 Total Sales
-
Joe Iuliucci

Seller's Agent in 2013
Joe Iuliucci
Keller Williams Realty
(949) 630-0650
285 Total Sales
-
X
Buyer's Agent in 2013
Xiaoyan Zhang
XIAOYAN ZHANG REALTY
Map
Source: California Regional Multiple Listing Service (CRMLS)
MLS Number: OC13206591
APN: 163-351-005
- 6253 Brian Cir
- 6226 Brian Cir
- 6409 Heatherwood Dr
- 8053 David Way
- 6324 Autumn Leaf Cove
- 8103 David Way
- 6130 Camino Real Unit 262
- 8157 Perada St
- 8175 Perada St
- Residence 2057 Plan at Rock Rose
- Residence 2516 Plan at Rock Rose
- Residence 1816 Plan at Rock Rose
- 8217 Perada St
- 8333 Yearling Way
- 7880 Lakeside Dr
- 8254 Perada St
- 8272 Perada St
- 8295 Perada St
- 8296 Perada St
- 6130 Camino Real
