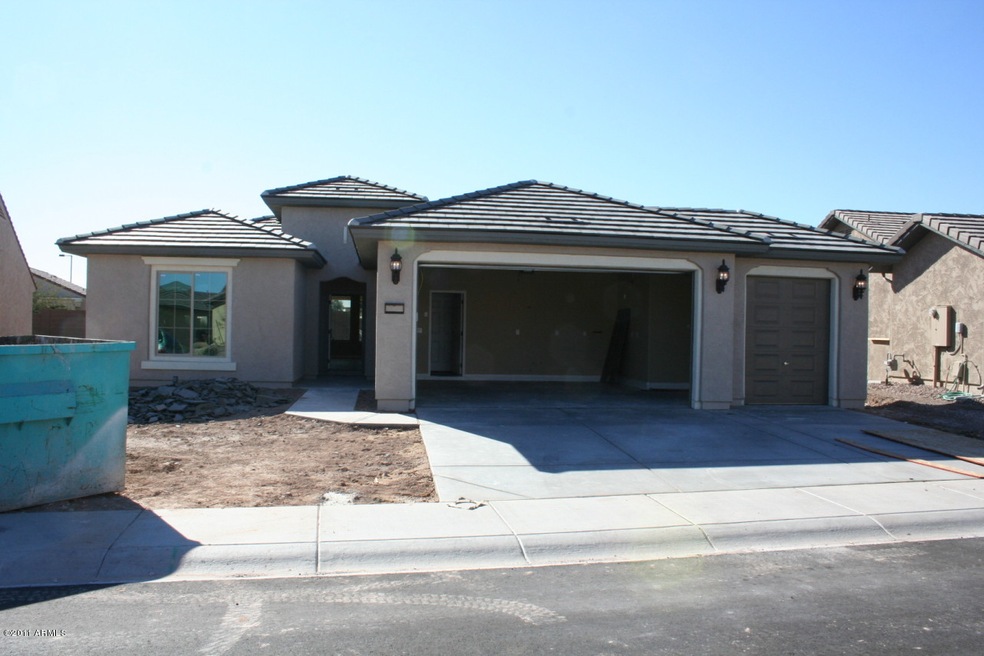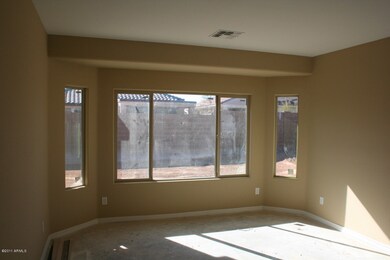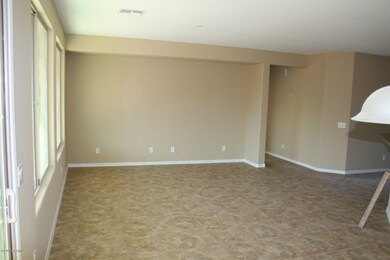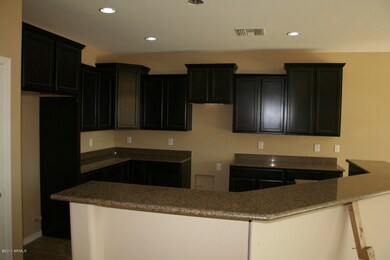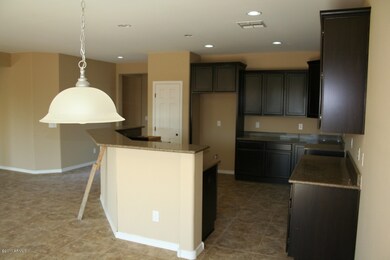
7955 W Discovery Way Florence, AZ 85132
Anthem at Merrill Ranch NeighborhoodHighlights
- Golf Course Community
- Clubhouse
- Great Room
- Solar Power System
- Contemporary Architecture
- Granite Countertops
About This Home
As of January 2021VERY POPULAR PROVIDENCE FLOOR PLAN WITH THE SPANISH ELEVATION. THIS HOME FEATURES A 2' GARAGE EXTENSION, BAY WINDOW AT THE MASTER BEDROOM, UPGRADED GRANITE COUNTER TOPS, STAINLESS STEEL GAS APPLIANCES, UPGRADED CABINETS, FLOORING, CARPET AND PAD. SOFT WATER PLUMBING LOOP, TWO TONE INTERIOR PAINT AND MUCH MORE. YOUR HOA DUES INCLUDE ACCESS TO THE AWARD WINNING 48,000 SQ. FT. UNION CENTER WHICH FEATURES STATE-OF-THE-ART FITNESS AREA, INDOOR AND OUTDOOR POOLS AND SPAS, A WELLNESS CENTER, OUR ASU LIFELONG LEARNING CENTER, ARTS AND CRAFTS CLASSES, VARIOUS CLUBS, OUTDOOR AMENITIES, THE POSTON BUTTE GOLF CLUB AND MORE. IT'S NOT WHERE YOU LIVEIT IS WHERE YOU BELONG - SUN CITY!
Home Details
Home Type
- Single Family
Est. Annual Taxes
- $2,288
Year Built
- Built in 2011
Lot Details
- Desert faces the front of the property
- Partially Fenced Property
- Block Wall Fence
- Desert Landscape
Parking
- 2.5 Car Garage
Home Design
- Contemporary Architecture
- Wood Frame Construction
- Tile Roof
- Concrete Roof
- Stucco
Interior Spaces
- 1,612 Sq Ft Home
- Ceiling height of 9 feet or more
- Great Room
- Combination Dining and Living Room
- Washer and Dryer Hookup
Kitchen
- Eat-In Kitchen
- Walk-In Pantry
- Gas Oven or Range
- Built-In Microwave
- Dishwasher
- Granite Countertops
- Disposal
Flooring
- Carpet
- Tile
Bedrooms and Bathrooms
- 2 Bedrooms
- Split Bedroom Floorplan
- Dual Vanity Sinks in Primary Bathroom
Eco-Friendly Details
- North or South Exposure
- Solar Power System
Outdoor Features
- Covered patio or porch
Schools
- Anthem Elementary School - Florence
- Anthem Middle School
- Florence High School
Utilities
- Refrigerated Cooling System
- Heating System Uses Natural Gas
- High Speed Internet
- Multiple Phone Lines
- Cable TV Available
Community Details
Overview
- $568 per year Dock Fee
- Association fees include cable or satellite, common area maintenance
- Merrill Ranch HOA
- Located in the ANTHEM AT MERRILL RANCH master-planned community
- Built by PULTE HOME CORPORATION
- Providence
Amenities
- Clubhouse
Recreation
- Golf Course Community
- Heated Community Pool
- Community Spa
- Bike Trail
Ownership History
Purchase Details
Home Financials for this Owner
Home Financials are based on the most recent Mortgage that was taken out on this home.Purchase Details
Purchase Details
Home Financials for this Owner
Home Financials are based on the most recent Mortgage that was taken out on this home.Similar Homes in Florence, AZ
Home Values in the Area
Average Home Value in this Area
Purchase History
| Date | Type | Sale Price | Title Company |
|---|---|---|---|
| Warranty Deed | $291,000 | Security Title Agency Inc | |
| Interfamily Deed Transfer | -- | None Available | |
| Corporate Deed | $198,579 | Sun Title Agency Co |
Mortgage History
| Date | Status | Loan Amount | Loan Type |
|---|---|---|---|
| Open | $232,800 | Closed End Mortgage | |
| Previous Owner | $158,863 | New Conventional |
Property History
| Date | Event | Price | Change | Sq Ft Price |
|---|---|---|---|---|
| 01/28/2021 01/28/21 | Sold | $291,000 | +0.7% | $178 / Sq Ft |
| 12/13/2020 12/13/20 | Pending | -- | -- | -- |
| 12/08/2020 12/08/20 | For Sale | $289,000 | +45.5% | $177 / Sq Ft |
| 06/15/2012 06/15/12 | Sold | $198,579 | +1.8% | $123 / Sq Ft |
| 02/09/2012 02/09/12 | Pending | -- | -- | -- |
| 02/08/2012 02/08/12 | Price Changed | $194,990 | -2.5% | $121 / Sq Ft |
| 01/10/2012 01/10/12 | Price Changed | $199,990 | +1.6% | $124 / Sq Ft |
| 01/09/2012 01/09/12 | Price Changed | $196,840 | -0.7% | $122 / Sq Ft |
| 12/28/2011 12/28/11 | For Sale | $198,175 | -- | $123 / Sq Ft |
Tax History Compared to Growth
Tax History
| Year | Tax Paid | Tax Assessment Tax Assessment Total Assessment is a certain percentage of the fair market value that is determined by local assessors to be the total taxable value of land and additions on the property. | Land | Improvement |
|---|---|---|---|---|
| 2025 | $2,288 | $34,232 | -- | -- |
| 2024 | $2,326 | $42,490 | -- | -- |
| 2023 | $2,376 | $28,938 | $5,826 | $23,112 |
| 2022 | $2,326 | $18,884 | $1,457 | $17,427 |
| 2021 | $2,422 | $19,971 | $0 | $0 |
| 2020 | $2,457 | $19,285 | $0 | $0 |
| 2019 | $2,438 | $18,430 | $0 | $0 |
| 2018 | $2,316 | $16,477 | $0 | $0 |
| 2017 | $2,191 | $13,892 | $0 | $0 |
| 2016 | $2,143 | $13,780 | $1,962 | $11,818 |
| 2014 | -- | $8,622 | $1,800 | $6,822 |
Agents Affiliated with this Home
-
Todd King

Seller's Agent in 2021
Todd King
Merrill Ranch Realty, LLC
(602) 361-7888
206 in this area
209 Total Sales
-
Audrey Alexander

Buyer's Agent in 2021
Audrey Alexander
Weichert Realtors - Upraise
(623) 203-4676
1 in this area
13 Total Sales
-
Mike Lecount

Seller's Agent in 2012
Mike Lecount
HomeSmart
(480) 907-4049
44 Total Sales
Map
Source: Arizona Regional Multiple Listing Service (ARMLS)
MLS Number: 4693659
APN: 211-12-101
- 7850 W Discovery Way
- 7889 W Trenton Way
- 8071 W Valor Way
- 7813 W Saratoga Way
- 3872 N Hawthorn Dr
- 7771 W Cinder Brook Way
- 8099 W Cinder Brook Way
- 8180 W Silver Spring Way
- 3985 N Daisy Dr
- 3964 N Hawthorn Dr
- 8127 W Autumn Vista Way
- 4093 N Hawthorn Dr
- 7463 W Patriot Way
- 3937 N Smithsonian Dr
- 7961 W Desert Blossom Way
- 7717 W Noble Prairie Way
- 7790 W Noble Prairie Way
- 8531 W Trenton Ct
- 8554 W Trenton Ct
- 8555 W Trenton Ct
