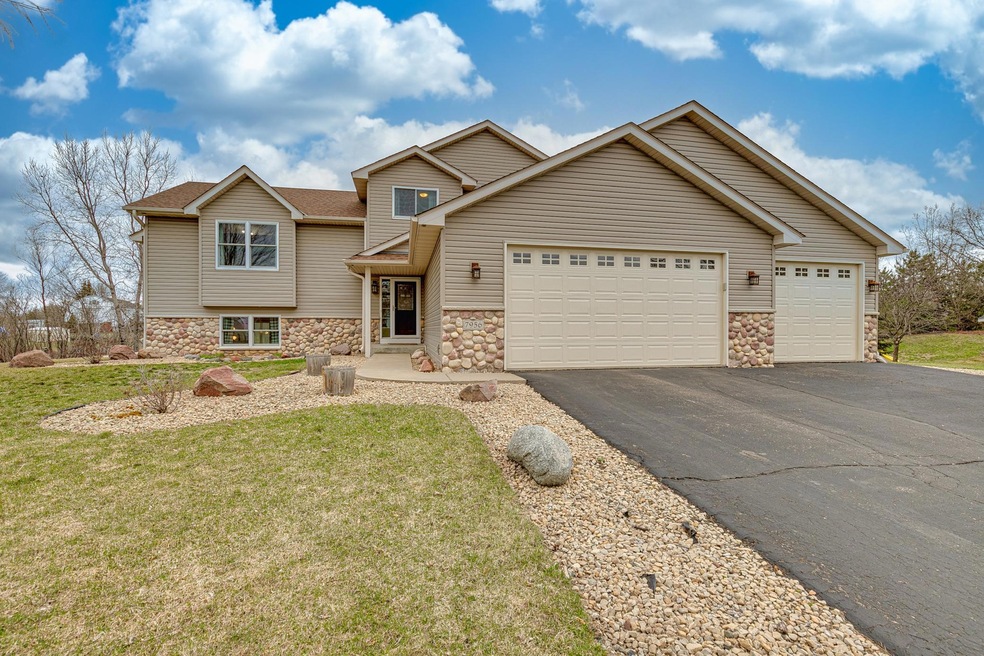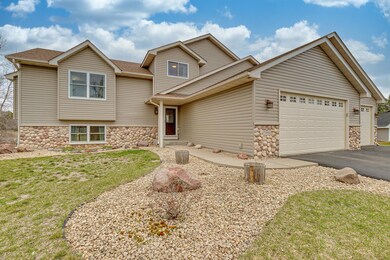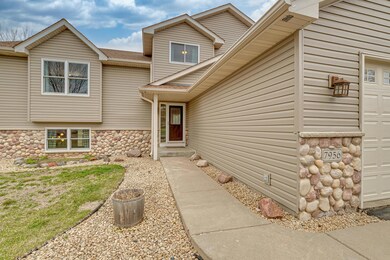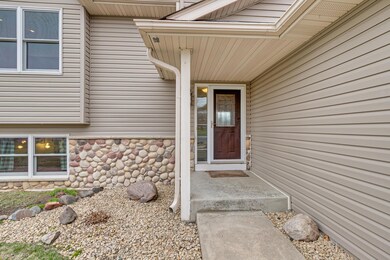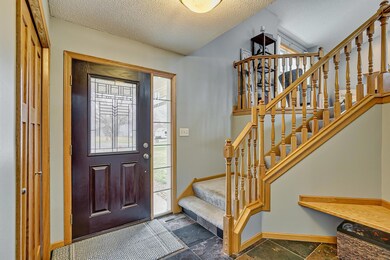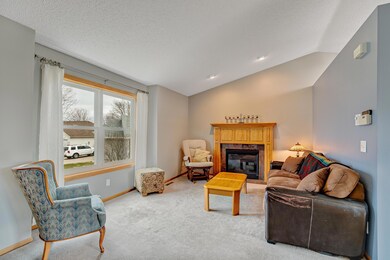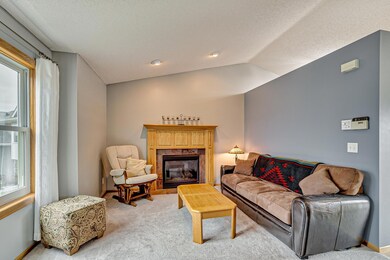
7956 Joseph Ct Circle Pines, MN 55014
Highlights
- Home fronts a pond
- Deck
- Game Room
- 37,897 Sq Ft lot
- No HOA
- 3-minute walk to Highland Meadows Park
About This Home
As of August 2022Peaceful tranquility can be found at this well-maintained home located in a quiet cul-de-sac. Granite countertops, laminate birch floors, ceramic tile, and gas fireplace are just a few of the unique features to this 3br 3ba home. Enjoy time in the oversized 3-car garage in the front of the home, or on the spacious deck overlooking the pond. If that’s not enough, there is also a bonus porch under the deck area. Nice floorplan with 3 bedrooms (master with walk-in) on one level. Beautifully manicured lawn. This one will not last long!
Home Details
Home Type
- Single Family
Est. Annual Taxes
- $3,968
Year Built
- Built in 2002
Lot Details
- 0.87 Acre Lot
- Lot Dimensions are 53x153x275x132x238
- Home fronts a pond
- Irregular Lot
- Few Trees
Parking
- 3 Car Attached Garage
- Garage Door Opener
Home Design
- Split Level Home
- Pitched Roof
Interior Spaces
- Family Room
- Living Room with Fireplace
- Game Room
Kitchen
- Range<<rangeHoodToken>>
- <<microwave>>
- Dishwasher
- The kitchen features windows
Bedrooms and Bathrooms
- 3 Bedrooms
Laundry
- Dryer
- Washer
Finished Basement
- Walk-Out Basement
- Sump Pump
- Drain
Additional Features
- Deck
- Forced Air Heating and Cooling System
Community Details
- No Home Owners Association
Listing and Financial Details
- Assessor Parcel Number 083122210045
Ownership History
Purchase Details
Home Financials for this Owner
Home Financials are based on the most recent Mortgage that was taken out on this home.Purchase Details
Home Financials for this Owner
Home Financials are based on the most recent Mortgage that was taken out on this home.Purchase Details
Purchase Details
Similar Homes in Circle Pines, MN
Home Values in the Area
Average Home Value in this Area
Purchase History
| Date | Type | Sale Price | Title Company |
|---|---|---|---|
| Deed | $429,000 | -- | |
| Warranty Deed | $289,900 | Liberty Title Inc | |
| Warranty Deed | $243,869 | -- | |
| Warranty Deed | $69,900 | -- |
Mortgage History
| Date | Status | Loan Amount | Loan Type |
|---|---|---|---|
| Open | $429,000 | New Conventional | |
| Previous Owner | $269,000 | New Conventional | |
| Previous Owner | $278,500 | New Conventional | |
| Previous Owner | $284,648 | FHA | |
| Previous Owner | $240,200 | New Conventional | |
| Previous Owner | $255,920 | New Conventional | |
| Previous Owner | $51,400 | Unknown | |
| Previous Owner | $107,000 | Credit Line Revolving |
Property History
| Date | Event | Price | Change | Sq Ft Price |
|---|---|---|---|---|
| 08/01/2022 08/01/22 | Sold | $429,000 | 0.0% | $189 / Sq Ft |
| 05/07/2022 05/07/22 | Pending | -- | -- | -- |
| 05/07/2022 05/07/22 | For Sale | $429,000 | +48.0% | $189 / Sq Ft |
| 04/24/2015 04/24/15 | Sold | $289,900 | 0.0% | $128 / Sq Ft |
| 03/20/2015 03/20/15 | Pending | -- | -- | -- |
| 03/12/2015 03/12/15 | For Sale | $289,900 | -- | $128 / Sq Ft |
Tax History Compared to Growth
Tax History
| Year | Tax Paid | Tax Assessment Tax Assessment Total Assessment is a certain percentage of the fair market value that is determined by local assessors to be the total taxable value of land and additions on the property. | Land | Improvement |
|---|---|---|---|---|
| 2025 | $1,560 | $448,500 | $132,000 | $316,500 |
| 2024 | $1,560 | $440,400 | $125,200 | $315,200 |
| 2023 | $1,422 | $447,000 | $125,200 | $321,800 |
| 2022 | $3,968 | $442,300 | $112,800 | $329,500 |
| 2021 | $3,952 | $351,400 | $85,800 | $265,600 |
| 2020 | $3,972 | $338,900 | $85,800 | $253,100 |
| 2019 | $3,827 | $334,000 | $87,000 | $247,000 |
| 2018 | $3,224 | $308,300 | $0 | $0 |
| 2017 | $3,118 | $274,800 | $0 | $0 |
| 2016 | $2,955 | $239,100 | $0 | $0 |
| 2015 | -- | $239,100 | $78,400 | $160,700 |
| 2014 | -- | $210,900 | $72,600 | $138,300 |
Agents Affiliated with this Home
-
John Becker

Seller's Agent in 2022
John Becker
RES Realty
(651) 343-6063
3 in this area
50 Total Sales
-
Daniel Hendrickson

Buyer's Agent in 2022
Daniel Hendrickson
Hendrickson Home Team LLC
(612) 308-7575
1 in this area
69 Total Sales
-
C
Seller's Agent in 2015
Chuck Carstensen
RE/MAX
-
T
Buyer's Agent in 2015
Tracy Nelson
Real Estate Parkway
Map
Source: NorthstarMLS
MLS Number: 6191330
APN: 08-31-22-21-0045
- 7926 Joseph Ct
- 550 Woodduck Trail
- 664 Highland Trail
- 8037 Hazelwood Ct
- 620 Haywood Dr
- 8051 Ellwood Ct
- 8070 Glenwood Dr
- 616 Haywood Dr
- 600 Haywood Dr
- 604 Haywood Dr
- 8013 Glenwood Dr
- 8013 Glenwood Dr
- 8013 Glenwood Dr
- 8013 Glenwood Dr
- 8013 Glenwood Dr
- 8013 Glenwood Dr
- 8013 Glenwood Dr
- 8013 Glenwood Dr
- 8013 Glenwood Dr
- 8013 Glenwood Dr
