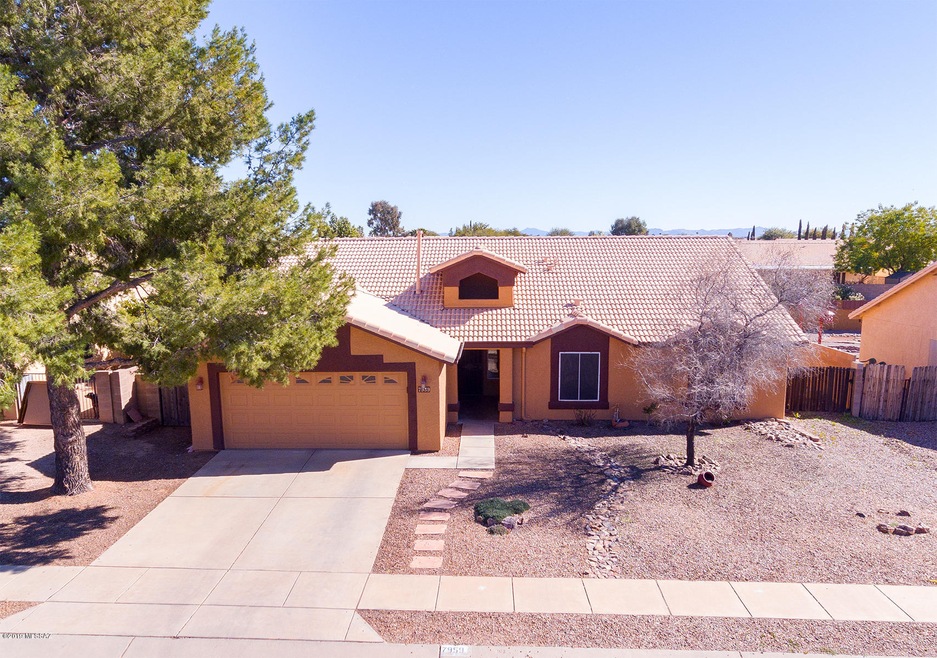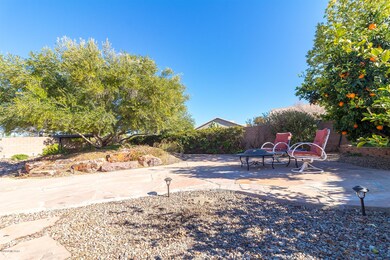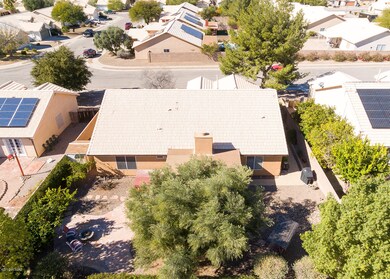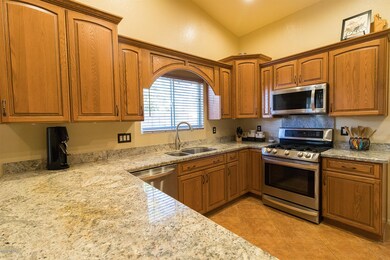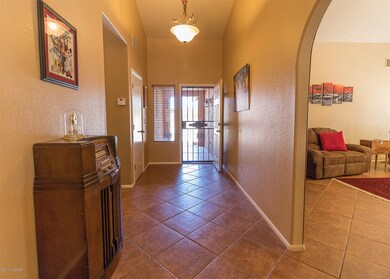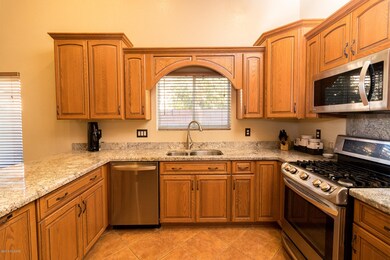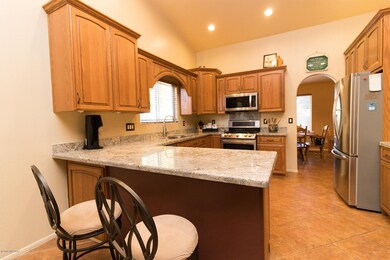
7959 S Muddy Creek Dr Tucson, AZ 85747
Rita Ranch NeighborhoodHighlights
- Spa
- 2 Car Garage
- Contemporary Architecture
- Desert Willow Elementary School Rated A
- EnerPHit Refurbished Home
- Vaulted Ceiling
About This Home
As of October 2021Rare Find! 4 BR/2 BA in desirable Rita Ranch! This attractive & updated home features BEST of outdoor living w/large private lush rear yd & NO rear neighbors! Enjoy entertaining in professionally landscaped backyard featuring..., covered patio, citrus trees & sitting areas ! Step inside & discover dynamic spaces! Spectacular updated kitchen , breakfast bar, nook & opening to family room! Newer cabinets, granite, pull out shelves & SS appliances! Relax in living room w/fireplace, just off family room & dining- viewing tranquil rear yard! Extra lg master ste,w/walk-in-closet! 3 additional spacious bedrooms & 2 car garage. Well kept neighborhood near shopping & popular Purple Heart Park... w/pool & numerous activities!
Last Agent to Sell the Property
Long Realty Brokerage Phone: 520-548-5646 Listed on: 03/27/2019

Last Buyer's Agent
Kerri Hostetter
Pepper Realty
Home Details
Home Type
- Single Family
Est. Annual Taxes
- $2,454
Year Built
- Built in 1996
Lot Details
- 8,712 Sq Ft Lot
- Wrought Iron Fence
- Block Wall Fence
- Shrub
- Drip System Landscaping
- Landscaped with Trees
- Front Yard
- Property is zoned Pima County - CI1
Home Design
- Contemporary Architecture
- Tile Roof
- Stucco Exterior
Interior Spaces
- 2,158 Sq Ft Home
- 1-Story Property
- Built In Speakers
- Wired For Sound
- Vaulted Ceiling
- Ceiling Fan
- Wood Burning Fireplace
- Double Pane Windows
- Family Room
- Living Room with Fireplace
- Formal Dining Room
- Fire and Smoke Detector
- Laundry closet
Kitchen
- Breakfast Area or Nook
- Breakfast Bar
- Gas Range
- Dishwasher
- Stainless Steel Appliances
- Granite Countertops
- Disposal
Flooring
- Carpet
- Ceramic Tile
Bedrooms and Bathrooms
- 4 Bedrooms
- Walk-In Closet
- 2 Full Bathrooms
- Dual Vanity Sinks in Primary Bathroom
- <<tubWithShowerToken>>
Parking
- 2 Car Garage
- Driveway
Outdoor Features
- Spa
- Covered patio or porch
Schools
- Desert Willow Elementary School
- Desert Sky Middle School
- Vail Dist Opt High School
Utilities
- Forced Air Heating and Cooling System
- Heating System Uses Natural Gas
- Natural Gas Water Heater
- High Speed Internet
- Cable TV Available
Additional Features
- No Interior Steps
- EnerPHit Refurbished Home
Community Details
- Rita Ranch Community
- Tierra Rincon Subdivision
Ownership History
Purchase Details
Home Financials for this Owner
Home Financials are based on the most recent Mortgage that was taken out on this home.Purchase Details
Home Financials for this Owner
Home Financials are based on the most recent Mortgage that was taken out on this home.Purchase Details
Home Financials for this Owner
Home Financials are based on the most recent Mortgage that was taken out on this home.Purchase Details
Home Financials for this Owner
Home Financials are based on the most recent Mortgage that was taken out on this home.Purchase Details
Home Financials for this Owner
Home Financials are based on the most recent Mortgage that was taken out on this home.Purchase Details
Home Financials for this Owner
Home Financials are based on the most recent Mortgage that was taken out on this home.Purchase Details
Purchase Details
Home Financials for this Owner
Home Financials are based on the most recent Mortgage that was taken out on this home.Purchase Details
Home Financials for this Owner
Home Financials are based on the most recent Mortgage that was taken out on this home.Purchase Details
Home Financials for this Owner
Home Financials are based on the most recent Mortgage that was taken out on this home.Purchase Details
Home Financials for this Owner
Home Financials are based on the most recent Mortgage that was taken out on this home.Purchase Details
Home Financials for this Owner
Home Financials are based on the most recent Mortgage that was taken out on this home.Purchase Details
Home Financials for this Owner
Home Financials are based on the most recent Mortgage that was taken out on this home.Purchase Details
Home Financials for this Owner
Home Financials are based on the most recent Mortgage that was taken out on this home.Similar Homes in Tucson, AZ
Home Values in the Area
Average Home Value in this Area
Purchase History
| Date | Type | Sale Price | Title Company |
|---|---|---|---|
| Warranty Deed | $350,000 | Long Title Agency Inc | |
| Warranty Deed | $303,000 | Os National Llc | |
| Warranty Deed | $257,800 | Os National Llc | |
| Warranty Deed | $249,000 | Stewart Title | |
| Warranty Deed | $249,000 | Stewart Title | |
| Interfamily Deed Transfer | -- | None Available | |
| Interfamily Deed Transfer | -- | None Available | |
| Interfamily Deed Transfer | -- | None Available | |
| Interfamily Deed Transfer | -- | None Available | |
| Joint Tenancy Deed | $265,500 | Longt | |
| Warranty Deed | $220,000 | Long Title Agency | |
| Corporate Deed | $170,000 | First American Title | |
| Warranty Deed | -- | -- | |
| Warranty Deed | -- | -- | |
| Warranty Deed | $146,500 | -- | |
| Warranty Deed | $136,500 | -- | |
| Joint Tenancy Deed | $122,595 | -- |
Mortgage History
| Date | Status | Loan Amount | Loan Type |
|---|---|---|---|
| Open | $350,000 | VA | |
| Previous Owner | $309,969 | VA | |
| Previous Owner | $219,000 | New Conventional | |
| Previous Owner | $161,000 | New Conventional | |
| Previous Owner | $196,550 | New Conventional | |
| Previous Owner | $212,400 | New Conventional | |
| Previous Owner | $224,730 | VA | |
| Previous Owner | $173,400 | VA | |
| Previous Owner | $98,155 | New Conventional | |
| Previous Owner | $139,230 | VA | |
| Previous Owner | $114,520 | FHA |
Property History
| Date | Event | Price | Change | Sq Ft Price |
|---|---|---|---|---|
| 10/06/2021 10/06/21 | Sold | $350,000 | 0.0% | $161 / Sq Ft |
| 09/06/2021 09/06/21 | Pending | -- | -- | -- |
| 08/27/2021 08/27/21 | For Sale | $350,000 | +15.5% | $161 / Sq Ft |
| 10/22/2020 10/22/20 | Sold | $303,000 | 0.0% | $140 / Sq Ft |
| 09/22/2020 09/22/20 | Pending | -- | -- | -- |
| 09/18/2020 09/18/20 | For Sale | $303,000 | +21.7% | $140 / Sq Ft |
| 07/26/2019 07/26/19 | Sold | $249,000 | 0.0% | $115 / Sq Ft |
| 06/26/2019 06/26/19 | Pending | -- | -- | -- |
| 03/27/2019 03/27/19 | For Sale | $249,000 | -- | $115 / Sq Ft |
Tax History Compared to Growth
Tax History
| Year | Tax Paid | Tax Assessment Tax Assessment Total Assessment is a certain percentage of the fair market value that is determined by local assessors to be the total taxable value of land and additions on the property. | Land | Improvement |
|---|---|---|---|---|
| 2024 | $2,812 | $22,674 | -- | -- |
| 2023 | $2,695 | $21,594 | $0 | $0 |
| 2022 | $2,695 | $20,566 | $0 | $0 |
| 2021 | $2,726 | $18,654 | $0 | $0 |
| 2020 | $2,632 | $18,654 | $0 | $0 |
| 2019 | $2,610 | $18,853 | $0 | $0 |
| 2018 | $2,454 | $16,114 | $0 | $0 |
| 2017 | $2,398 | $16,114 | $0 | $0 |
| 2016 | $2,246 | $15,347 | $0 | $0 |
| 2015 | $2,157 | $14,616 | $0 | $0 |
Agents Affiliated with this Home
-
Douglas Fugett

Seller's Agent in 2021
Douglas Fugett
Indie Realty, LLC
(520) 595-9170
6 in this area
62 Total Sales
-
Pamela Washnock
P
Buyer's Agent in 2021
Pamela Washnock
Long Realty
(435) 260-9898
9 in this area
40 Total Sales
-
J
Seller's Agent in 2020
Jacqueline Moore
Opendoor Brokerage, LLC
-
Jerri and Andy Szach

Seller's Agent in 2019
Jerri and Andy Szach
Long Realty
(520) 548-5646
1 in this area
94 Total Sales
-
K
Buyer's Agent in 2019
Kerri Hostetter
Pepper Realty
Map
Source: MLS of Southern Arizona
MLS Number: 21908365
APN: 141-28-0920
- 9157 E Autumn Sage St
- 9220 E Wild Wash Dr
- 7912 S Lennox Ln
- 9107 E Lippia St
- 7870 S Lauder St
- 9140 E Sugar Sumac St
- 8072 S Carbury Way
- 9276 E Amethyst Quartz Dr
- 9039 E Autumn Sage St
- 9500 E Stonehaven Way
- 8280 S Placita Del Plantio
- 9531 E Lochnay Ln
- 7908 S Glasgow St
- 9569 E Paseo Juan Tabo
- 7620 S Sugarberry Dr
- 7901 S Glasgow St
- 7692 S Trumpet Vine Ave
- 7668 S Trumpet Vine Ave
- 9622 E Paseo San Ardo
- 9510 E Danforth Place
