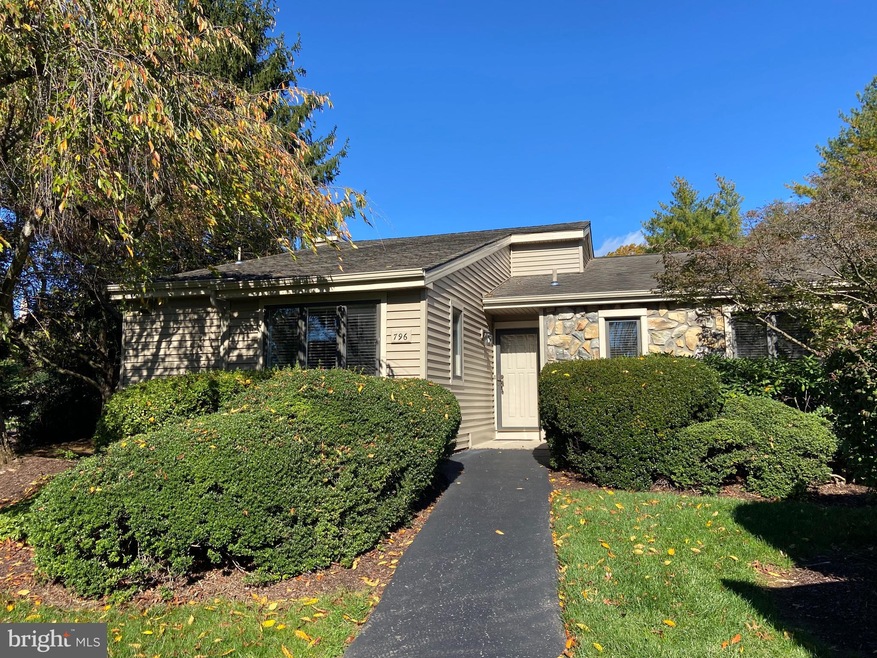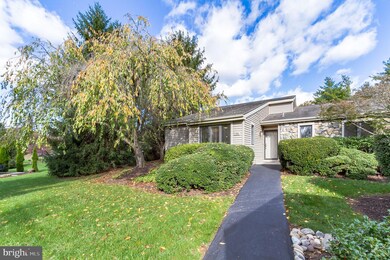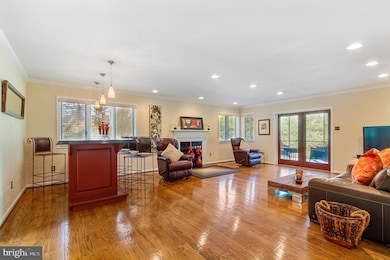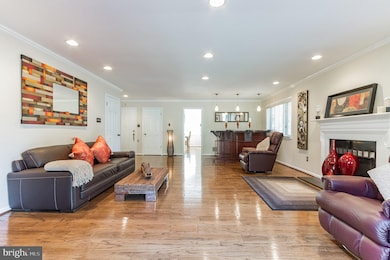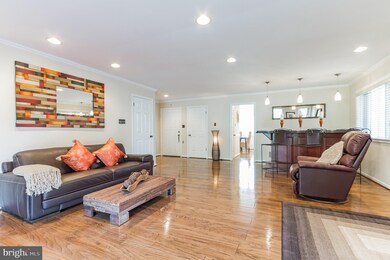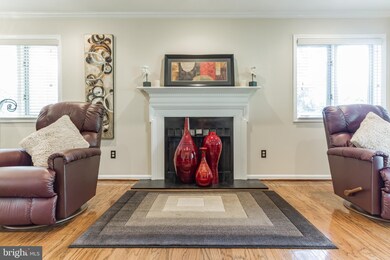
796 Jefferson Way West Chester, PA 19380
Estimated Value: $450,259 - $489,000
Highlights
- Golf Club
- Bar or Lounge
- Open Floorplan
- Bowling Alley
- Senior Living
- Dual Staircase
About This Home
As of December 2021Move right into this beautiful 2 bedroom, 2 bath end-unit Donegal Model townhome with one-car garage, finished loft, full basement, private entrance, open floor plan, stunning hardwood floors, and secluded screened in porch with skylights overlooking a serene backyard setting. The spacious living room and dining room surround a cozy fireplace and custom bar with granite countertop to create a sophisticated space ideal for entertaining. French doors open to the patio. Spacious updated eat-in kitchen has a walk-in pantry, gorgeous granite countertops and backsplash, new appliances, and large windows that fill the room with sunlight.
Enjoy the master bedroom with walk-in closet, big windows, a window-seat with storage and a beautiful ensuite master bathroom that was recently renovated. The second bedroom with generous closet space is a perfect retreat for family or guests. The hall bath has ceramic tile floor and ceramic tile tub/shower. Enjoy the bonus room with finished upstairs loft for third bedroom or office space.
Easily accessible laundry with washer and dryer has hook-up access in both the basement and first floor. Easily access front door from garage and parking with NO STEPS!
Brand new HVAC and thermostat installed 10/21. New siding installed 2019. New water heater 2019, New Refrigerator 2021. New roof is being installed in 2022 with an assessment of $6000. Seller will credit $6000 to buyer at closing to cover the cost of the new roof assessment.
The prime location of this unit allows you to enjoy the convenience of a short walk to the pool and sports facility!
Jefferson Village is centrally located in Hershey's Mill and in walking distance to the Community Center and Gorgeous Pool, the Gardens, Tennis and Pickle Ball Courts, the Wood Shop and a large pond with a walking trail overlooks the golf course and clubhouse. Hershey's Mill is a gated community and offers many activities, is close to shopping, restaurants and close to major highways. The Hershey's Mill Club offers a free one-year social membership to new residents. Come and enjoy suburban living with comfort, convenience, and easy access to first-class amenities!
Last Agent to Sell the Property
Keller Williams Real Estate -Exton License #RS191386L Listed on: 11/02/2021

Townhouse Details
Home Type
- Townhome
Est. Annual Taxes
- $3,537
Year Built
- Built in 1986
Lot Details
- 1,375 Sq Ft Lot
- Landscaped
- Backs to Trees or Woods
HOA Fees
- $577 Monthly HOA Fees
Parking
- 2 Car Detached Garage
- Parking Storage or Cabinetry
- Front Facing Garage
- Secure Parking
Home Design
- Bungalow
- Block Foundation
- Slab Foundation
- Frame Construction
- Concrete Perimeter Foundation
Interior Spaces
- Property has 1 Level
- Open Floorplan
- Dual Staircase
- Built-In Features
- Bar
- Ceiling Fan
- Recessed Lighting
- 1 Fireplace
- Window Treatments
- Family Room Off Kitchen
- Combination Dining and Living Room
- Loft
- Basement Fills Entire Space Under The House
- Attic
Kitchen
- Breakfast Area or Nook
- Eat-In Kitchen
- Butlers Pantry
- Built-In Microwave
- Extra Refrigerator or Freezer
- Upgraded Countertops
- Compactor
Flooring
- Wood
- Carpet
Bedrooms and Bathrooms
- 2 Main Level Bedrooms
- En-Suite Primary Bedroom
- Walk-In Closet
- 2 Full Bathrooms
- Bathtub with Shower
- Walk-in Shower
Laundry
- Electric Dryer
- Washer
Accessible Home Design
- Level Entry For Accessibility
Schools
- East Goshen Elementary School
- Jr Fugett Middle School
- East High School
Utilities
- Central Air
- Heat Pump System
- Electric Water Heater
- Phone Available
- Cable TV Available
Listing and Financial Details
- Tax Lot 0748
- Assessor Parcel Number 53-02 -0748
Community Details
Overview
- Senior Living
- $3,460 Capital Contribution Fee
- Association fees include alarm system, cable TV, common area maintenance, exterior building maintenance, fiber optics at dwelling, lawn maintenance, pool(s), road maintenance, security gate, sewer, snow removal, standard phone service, trash, water, health club, reserve funds
- Senior Community | Residents must be 55 or older
- Penco Management HOA, Phone Number (610) 358-5580
- Hersheys Mill Subdivision
Amenities
- Common Area
- Community Center
- Community Dining Room
- Bar or Lounge
Recreation
- Golf Club
- Golf Course Community
- Golf Course Membership Available
- Bowling Alley
- Tennis Courts
- Shuffleboard Court
- Community Pool
- Jogging Path
Pet Policy
- Dogs and Cats Allowed
Security
- Security Service
Ownership History
Purchase Details
Home Financials for this Owner
Home Financials are based on the most recent Mortgage that was taken out on this home.Purchase Details
Home Financials for this Owner
Home Financials are based on the most recent Mortgage that was taken out on this home.Similar Homes in West Chester, PA
Home Values in the Area
Average Home Value in this Area
Purchase History
| Date | Buyer | Sale Price | Title Company |
|---|---|---|---|
| Heller Thomas W | $405,000 | None Available | |
| Colozza John | $272,500 | None Available |
Mortgage History
| Date | Status | Borrower | Loan Amount |
|---|---|---|---|
| Previous Owner | Colozza John | $100,000 | |
| Previous Owner | Colozza John | $55,000 |
Property History
| Date | Event | Price | Change | Sq Ft Price |
|---|---|---|---|---|
| 12/17/2021 12/17/21 | Sold | $405,000 | +5.2% | $295 / Sq Ft |
| 11/05/2021 11/05/21 | Pending | -- | -- | -- |
| 11/02/2021 11/02/21 | For Sale | $385,000 | -- | $280 / Sq Ft |
Tax History Compared to Growth
Tax History
| Year | Tax Paid | Tax Assessment Tax Assessment Total Assessment is a certain percentage of the fair market value that is determined by local assessors to be the total taxable value of land and additions on the property. | Land | Improvement |
|---|---|---|---|---|
| 2024 | $3,648 | $126,940 | $41,250 | $85,690 |
| 2023 | $3,648 | $126,940 | $41,250 | $85,690 |
| 2022 | $3,537 | $126,940 | $41,250 | $85,690 |
| 2021 | $3,486 | $126,940 | $41,250 | $85,690 |
| 2020 | $3,463 | $126,940 | $41,250 | $85,690 |
| 2019 | $3,414 | $126,940 | $41,250 | $85,690 |
| 2018 | $3,339 | $126,940 | $41,250 | $85,690 |
| 2017 | $3,265 | $126,940 | $41,250 | $85,690 |
| 2016 | $3,182 | $126,940 | $41,250 | $85,690 |
| 2015 | $3,182 | $126,940 | $41,250 | $85,690 |
| 2014 | $3,182 | $140,880 | $41,250 | $99,630 |
Agents Affiliated with this Home
-
Trish Pappano

Seller's Agent in 2021
Trish Pappano
Keller Williams Real Estate -Exton
(484) 868-7901
60 Total Sales
-
Kathie Bushney
K
Buyer's Agent in 2021
Kathie Bushney
BHHS Fox & Roach
(610) 405-3660
37 Total Sales
Map
Source: Bright MLS
MLS Number: PACT2010126
APN: 53-002-0748.0000
- 798 Jefferson Way
- 37 Ashton Way
- 10 Hersheys Dr
- 49 Ashton Way
- 871 Jefferson Way
- 562 Franklin Way
- 417 Eaton Way
- 773 Inverness Dr
- 1201 Foxglove Ln
- 551 Franklin Way
- 747 Inverness Dr
- 362 Devon Way
- 535 Franklin Way
- 383 Eaton Way
- 353 Devon Way
- 491 Eaton Way
- 1061 Kennett Way
- 1752 Zephyr Glen Ct
- 646 Heatherton Ln
- 936 Linda Vista Dr
- 796 Jefferson Way
- 797 Jefferson Way
- 792 Jefferson Way
- 791 Jefferson Way
- 799 Jefferson Way
- 801 Jefferson Way
- 800 Jefferson Way
- 795 Jefferson Way
- 790 Jefferson Way
- 803 Jefferson Way
- 802 Jefferson Way
- 811 Jefferson Way
- 810 Jefferson Way
- 809 Jefferson Way
- 808 Jefferson Way
- 794 Jefferson Way
- 804 Jefferson Way
- 789 Jefferson Way
- 793 Jefferson Way
- 805 Jefferson Way
