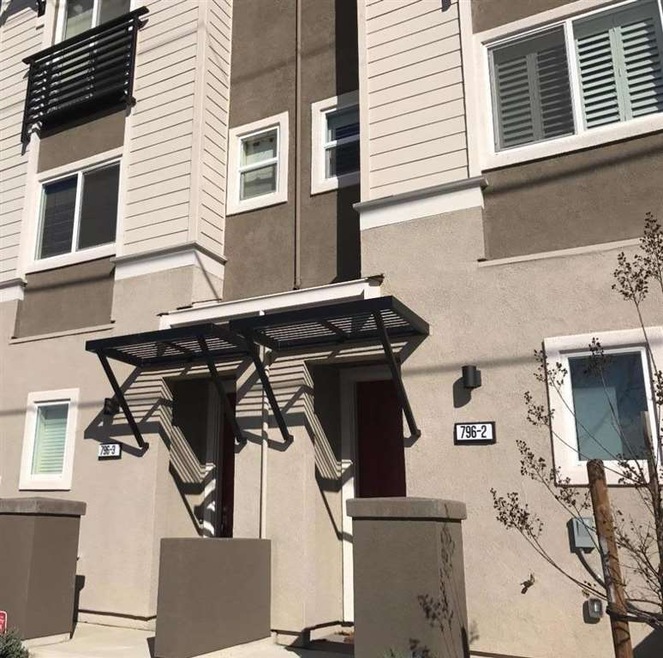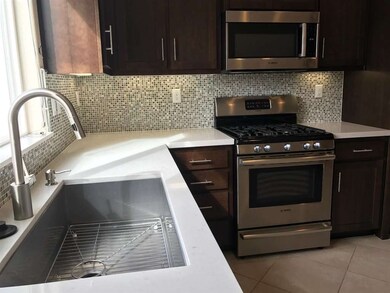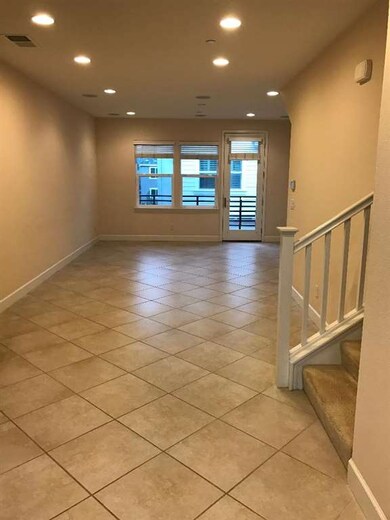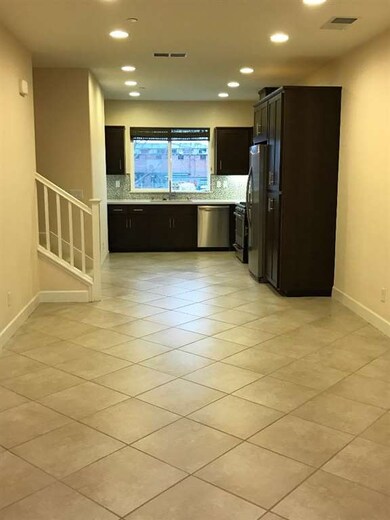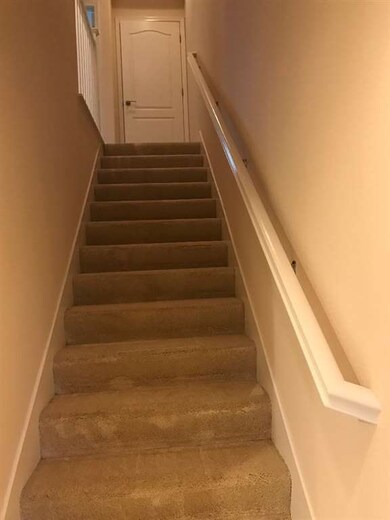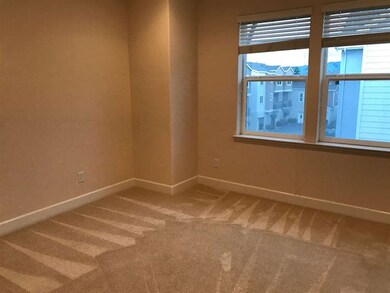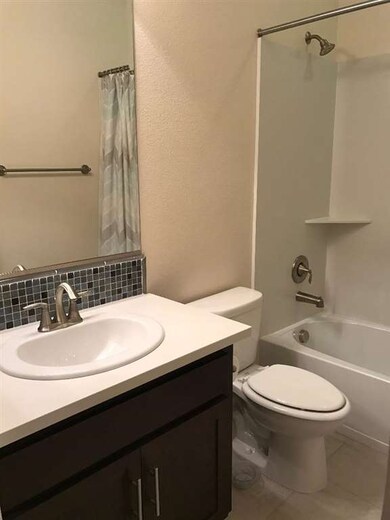
796 N 10th St Unit 3 San Jose, CA 95112
Japantown NeighborhoodEstimated Value: $781,000 - $955,000
Highlights
- Contemporary Architecture
- Open to Family Room
- Bathtub with Shower
- Stone Countertops
- Tandem Parking
- Forced Air Heating and Cooling System
About This Home
As of April 2017Welcome home! This property has it all! Located in San Jose's historic Japantown neighborhood, this beautiful and modern property is located within walking distance to shopping, restaurants, parks and more! It is conveniently located between the 87 and 101 freeways, with easy access to VTA and a short drive to CalTrain. This unit has been upgraded with high end finishes and appliances which will be included with the sale! The floor plan is highly desirable with a large open kitchen and living room area, attached two car tandem garage, and luxurious master retreat. These homes were built with privacy in mind with each unit having a separate interior wall and a 6 inch gap between units to greatly reduce noise transfer. The community also offers ample guest parking, park with BBQ, sidewalks and beautifully landscaped grounds. If you are looking for a newer, upgraded home which is conveniently located close to many bay area tech companies, then this home is for you!
Last Agent to Sell the Property
Reward Realty License #01901869 Listed on: 02/07/2017
Last Buyer's Agent
Zaharra Wong
Intero Real Estate Services License #02005990

Townhouse Details
Home Type
- Townhome
Est. Annual Taxes
- $10,603
Year Built
- Built in 2014
Lot Details
- 915 Sq Ft Lot
Parking
- 2 Car Garage
- Tandem Parking
Home Design
- Contemporary Architecture
- Slab Foundation
- Shingle Roof
Interior Spaces
- 1,269 Sq Ft Home
- 3-Story Property
- Family or Dining Combination
Kitchen
- Open to Family Room
- Gas Oven
- Microwave
- Dishwasher
- Stone Countertops
- Disposal
Bedrooms and Bathrooms
- 2 Bedrooms
- Bathtub with Shower
- Walk-in Shower
Utilities
- Forced Air Heating and Cooling System
- Water Softener
Community Details
- Property has a Home Owners Association
- Association fees include common area electricity, landscaping / gardening, maintenance - common area, roof
- Westmount Community Association
- Built by Westmount
Listing and Financial Details
- Assessor Parcel Number 249-84-048
Ownership History
Purchase Details
Home Financials for this Owner
Home Financials are based on the most recent Mortgage that was taken out on this home.Purchase Details
Purchase Details
Home Financials for this Owner
Home Financials are based on the most recent Mortgage that was taken out on this home.Purchase Details
Home Financials for this Owner
Home Financials are based on the most recent Mortgage that was taken out on this home.Similar Homes in San Jose, CA
Home Values in the Area
Average Home Value in this Area
Purchase History
| Date | Buyer | Sale Price | Title Company |
|---|---|---|---|
| Koenig Jeremiah | -- | Fidelity National Title Co | |
| Koenig Jeremiah | -- | None Available | |
| Koenig Jeremy | $700,000 | Old Republic Title Company | |
| Sumner Alanna | $592,000 | First American Title Company |
Mortgage History
| Date | Status | Borrower | Loan Amount |
|---|---|---|---|
| Open | Koenig Jeremiah | $570,300 | |
| Closed | Koenic Jeremy D | $601,700 | |
| Previous Owner | Koenig Jeremy | $104,300 | |
| Previous Owner | Sumner Alanna | $59,100 | |
| Previous Owner | Sumner Alanna | $473,300 |
Property History
| Date | Event | Price | Change | Sq Ft Price |
|---|---|---|---|---|
| 04/24/2017 04/24/17 | Sold | $700,000 | +1.6% | $552 / Sq Ft |
| 03/28/2017 03/28/17 | Pending | -- | -- | -- |
| 03/13/2017 03/13/17 | For Sale | $688,888 | 0.0% | $543 / Sq Ft |
| 03/03/2017 03/03/17 | Pending | -- | -- | -- |
| 02/28/2017 02/28/17 | Price Changed | $688,888 | -3.7% | $543 / Sq Ft |
| 02/07/2017 02/07/17 | For Sale | $715,000 | +20.8% | $563 / Sq Ft |
| 11/19/2014 11/19/14 | Sold | $591,670 | +4.9% | $466 / Sq Ft |
| 08/15/2014 08/15/14 | Pending | -- | -- | -- |
| 08/01/2014 08/01/14 | Price Changed | $563,825 | +0.7% | $444 / Sq Ft |
| 06/27/2014 06/27/14 | Price Changed | $559,825 | +0.9% | $441 / Sq Ft |
| 06/19/2014 06/19/14 | For Sale | $555,000 | -- | $437 / Sq Ft |
Tax History Compared to Growth
Tax History
| Year | Tax Paid | Tax Assessment Tax Assessment Total Assessment is a certain percentage of the fair market value that is determined by local assessors to be the total taxable value of land and additions on the property. | Land | Improvement |
|---|---|---|---|---|
| 2024 | $10,603 | $796,474 | $398,237 | $398,237 |
| 2023 | $10,169 | $780,858 | $390,429 | $390,429 |
| 2022 | $10,080 | $765,548 | $382,774 | $382,774 |
| 2021 | $9,874 | $750,538 | $375,269 | $375,269 |
| 2020 | $9,637 | $742,844 | $371,422 | $371,422 |
| 2019 | $9,427 | $728,280 | $364,140 | $364,140 |
| 2018 | $9,332 | $714,000 | $357,000 | $357,000 |
| 2017 | $8,296 | $612,705 | $306,316 | $306,389 |
| 2016 | $8,133 | $600,692 | $300,310 | $300,382 |
| 2015 | $8,083 | $591,670 | $295,800 | $295,870 |
| 2014 | $1,168 | $89,196 | $89,196 | $0 |
Agents Affiliated with this Home
-
Caroline Hobbs

Seller's Agent in 2017
Caroline Hobbs
Reward Realty
(650) 440-0050
75 Total Sales
-

Buyer's Agent in 2017
Zaharra Wong
Intero Real Estate Services
(408) 616-0255
1 in this area
37 Total Sales
-
M
Seller's Agent in 2014
Michele Joy
Bay East AOR
Map
Source: MLSListings
MLS Number: ML81638157
APN: 249-84-048
- 796 N 10th St Unit 3
- 796 N 10th St Unit 1
- 796 N 10th St Unit 2
- 798 Cannery Place
- 794 Cannery Place
- 786 Cannery Place
- 450 E Mission St Unit 4
- 450 E Mission St Unit 1
- 450 E Mission St Unit 3
- 770 Cannery Place
- 472 E Mission St Unit 3
- 472 E Mission St
- 748 N 10th St Unit 4
- 748 N 10th St Unit 3
- 787 Cannery Place
- 791 Cannery Place
- 758 Cannery Place
- 779 Cannery Place
- 763 Cannery Place
- 736 Cannery Place
