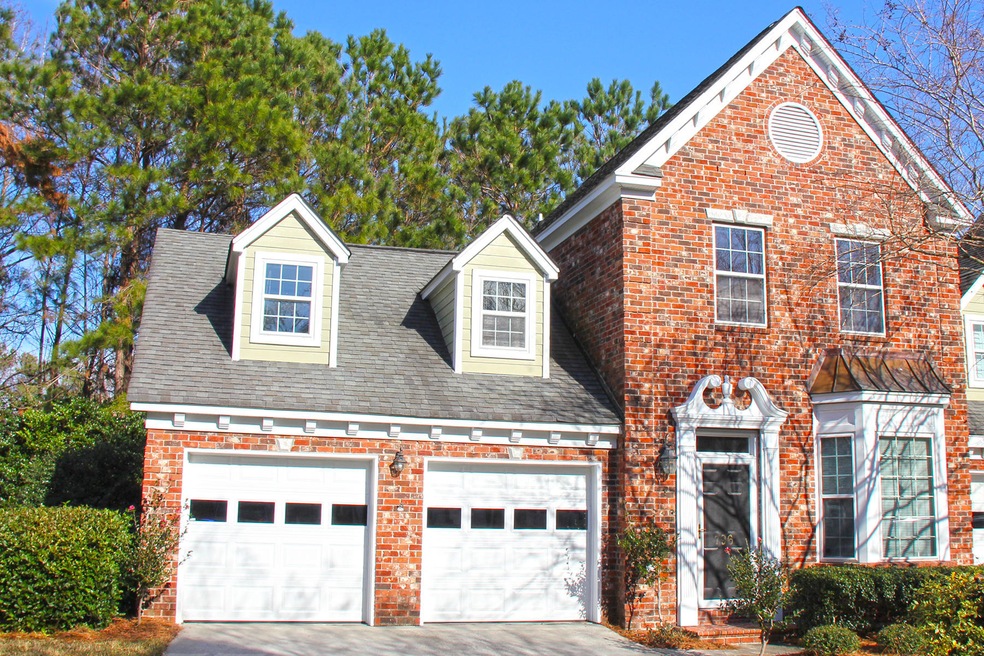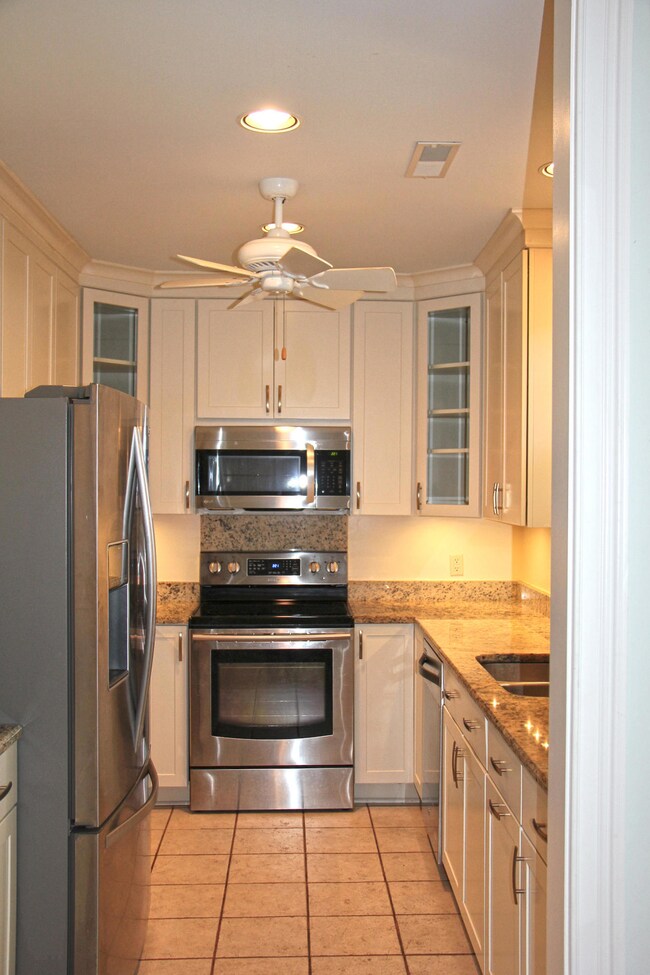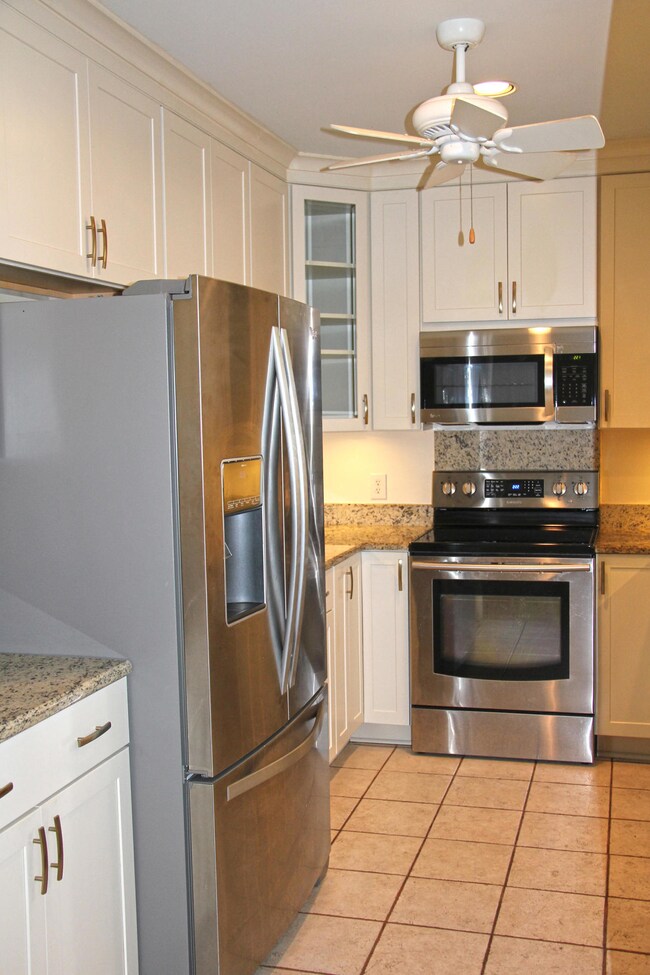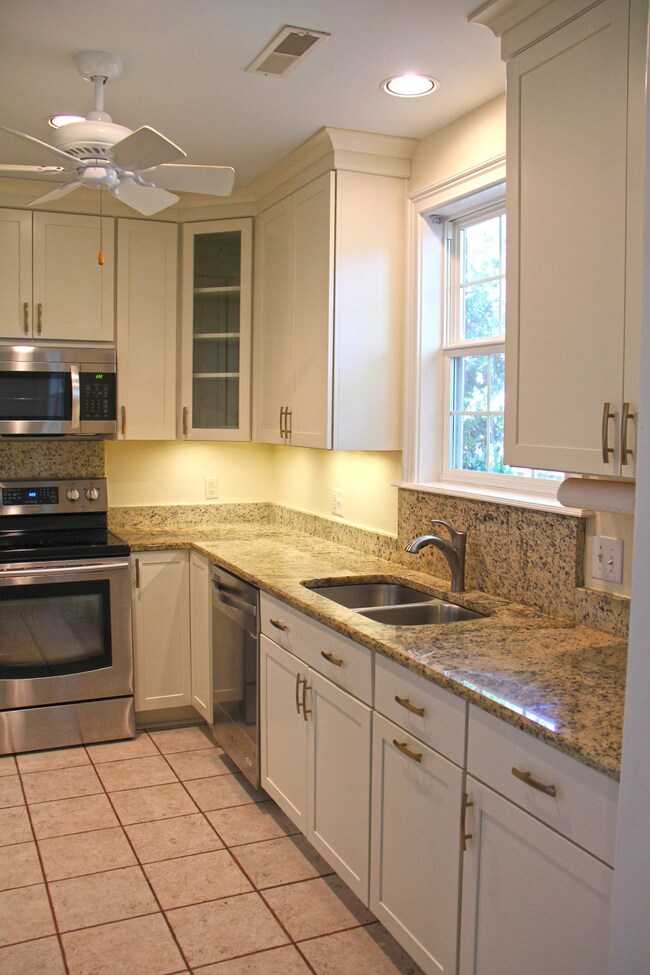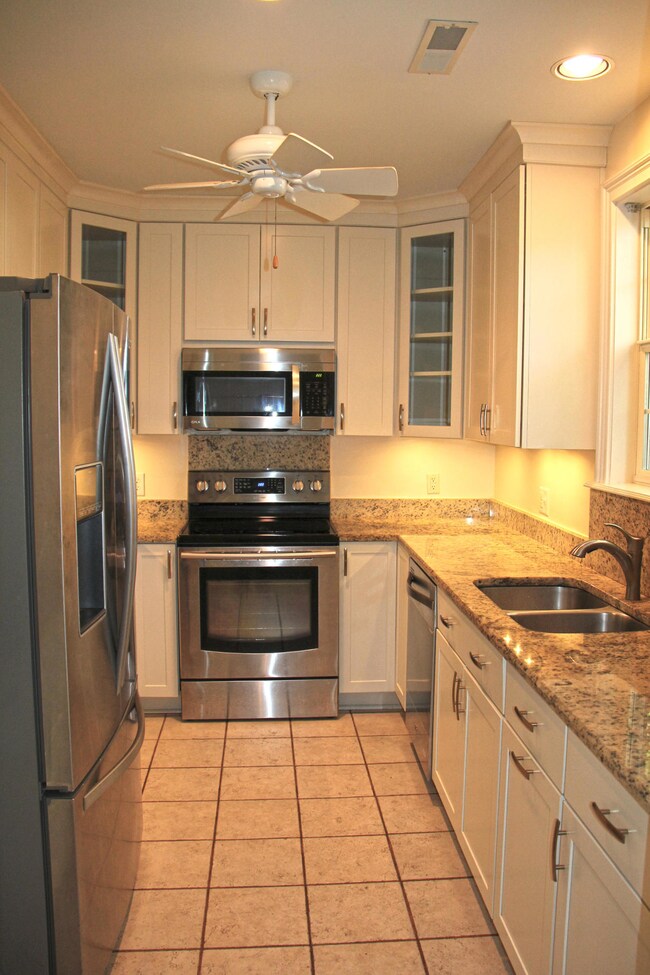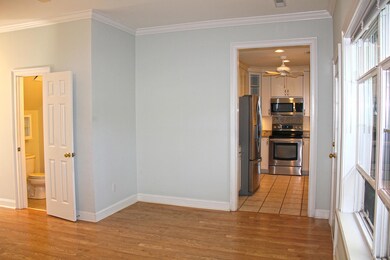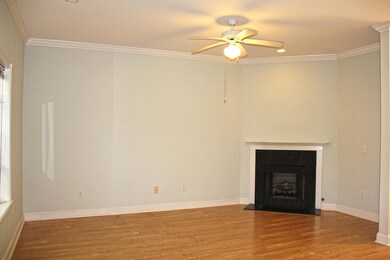
796 Natchez Cir Mount Pleasant, SC 29464
Estimated Value: $691,000 - $715,000
Highlights
- Clubhouse
- Deck
- Cooling Available
- James B. Edwards Elementary School Rated A
- Wood Flooring
- Patio
About This Home
As of June 2017Amazing location in the heart of Mt. Pleasant! Beautiful and updated 3 bedroom 2 1/2 bath end unit in the crepe myrtle lined neighborhood of Lake Hunter Commons. This property is centrally located and minutes to everything Charleston has to offer, beaches, dining, shopping, etc. This two car garage townhouse comes with hardwood floors on the first floor that open to a gardener's dream of a backyard and patio area. The renovated kitchen comes equipped with stainless steel appliances, granites countertops and updated cabinets. The second floor has a master suite with a dual vanity bathroom and glass shower. The additional two bedrooms and guest bathroom along with the washer and dryer hook ups upstairs complete this fabulous property.The neighborhood is active yet hidden from the busy life of Mt. Pleasant. The community pool, clubhouse and surrounding flower beds provide a relaxing getaway not easy to find. Come home to a great property that is move in ready.
Last Agent to Sell the Property
Robertson Team Real Estate License #86090 Listed on: 01/10/2017
Home Details
Home Type
- Single Family
Est. Annual Taxes
- $1,141
Year Built
- Built in 2000
Lot Details
- 2,614 Sq Ft Lot
- Wood Fence
- Irrigation
HOA Fees
- $180 Monthly HOA Fees
Parking
- 2 Car Garage
- Garage Door Opener
Home Design
- Brick Foundation
- Slab Foundation
- Asphalt Roof
Interior Spaces
- 1,653 Sq Ft Home
- 2-Story Property
- Smooth Ceilings
- Ceiling Fan
- Gas Log Fireplace
- Entrance Foyer
- Family Room with Fireplace
- Combination Dining and Living Room
- Dishwasher
- Laundry Room
Flooring
- Wood
- Ceramic Tile
Bedrooms and Bathrooms
- 3 Bedrooms
- Garden Bath
Outdoor Features
- Deck
- Patio
Schools
- James B Edwards Elementary School
- Moultrie Middle School
- Wando High School
Utilities
- Cooling Available
- Heating Available
Community Details
Overview
- Lake Hunter Commons Subdivision
Amenities
- Clubhouse
Ownership History
Purchase Details
Home Financials for this Owner
Home Financials are based on the most recent Mortgage that was taken out on this home.Purchase Details
Purchase Details
Purchase Details
Purchase Details
Similar Homes in Mount Pleasant, SC
Home Values in the Area
Average Home Value in this Area
Purchase History
| Date | Buyer | Sale Price | Title Company |
|---|---|---|---|
| Owens Jennifer E | $362,500 | Title To Real Estate | |
| Jones Nicholas D | -- | None Available | |
| Jones Nicholas D | -- | None Available | |
| Jones Nicholas D | $235,000 | -- | |
| Kearns Therese M | $182,600 | -- |
Mortgage History
| Date | Status | Borrower | Loan Amount |
|---|---|---|---|
| Open | Owens Jennifer E | $276,500 | |
| Closed | Owens Jennifer E | $290,000 | |
| Previous Owner | Jones Nicholas D | $50,000 |
Property History
| Date | Event | Price | Change | Sq Ft Price |
|---|---|---|---|---|
| 06/14/2017 06/14/17 | Sold | $362,500 | 0.0% | $219 / Sq Ft |
| 05/15/2017 05/15/17 | Pending | -- | -- | -- |
| 01/10/2017 01/10/17 | For Sale | $362,500 | -- | $219 / Sq Ft |
Tax History Compared to Growth
Tax History
| Year | Tax Paid | Tax Assessment Tax Assessment Total Assessment is a certain percentage of the fair market value that is determined by local assessors to be the total taxable value of land and additions on the property. | Land | Improvement |
|---|---|---|---|---|
| 2023 | $1,599 | $15,340 | $0 | $0 |
| 2022 | $1,455 | $15,340 | $0 | $0 |
| 2021 | $1,596 | $15,340 | $0 | $0 |
| 2020 | $1,649 | $15,340 | $0 | $0 |
| 2019 | $1,555 | $14,500 | $0 | $0 |
| 2017 | $1,195 | $11,930 | $0 | $0 |
| 2016 | $1,141 | $11,930 | $0 | $0 |
| 2015 | $1,190 | $11,930 | $0 | $0 |
| 2014 | $1,004 | $0 | $0 | $0 |
| 2011 | -- | $0 | $0 | $0 |
Agents Affiliated with this Home
-
Andrew Robertson

Seller's Agent in 2017
Andrew Robertson
Robertson Team Real Estate
(843) 513-7309
74 Total Sales
-
Anna Gruenloh

Buyer's Agent in 2017
Anna Gruenloh
The Exchange Company, LLC
(843) 324-8936
64 Total Sales
Map
Source: CHS Regional MLS
MLS Number: 17000729
APN: 535-00-00-292
- 10 Acres Wingo Way
- 809 O'Sullivan Dr
- 1239 Wappetaw Place
- 679 Kent St
- 750 Lakenheath Dr
- 1208 Village Creek Ln Unit 1
- 1198 Village Creek Ln Unit 301
- 726 Gypsy Ln
- 1195 Village Creek Ln Unit 2
- 851 Sandlake Dr Unit F
- 1042 Planters Place
- 717 Chatter Rd
- 1174 Village Creek Ln Unit 3
- 1111 Kilarney Rd
- 1158 Village Creek Ln Unit 3
- 1158 Village Creek Ln Unit 803
- 1142 Village Creek Ln Unit 4
- 1142 Village Creek Ln Unit 3
- 775 Navigators Run
- 1141 Bonnie Ln
- 796 Natchez Cir
- 800 Natchez Cir
- 788 Natchez Cir
- 804 Natchez Cir
- 765 Natchez Cir
- 769 Natchez Cir
- 761 Natchez Cir
- 808 Natchez Cir
- 780 Natchez Cir
- 757 Natchez Cir
- 776 Natchez Cir
- 733 Natchez Cir
- 777 Natchez Cir
- 777 Natchez Cir Unit 22
- 749 Natchez Cir
- 729 Natchez Cir
- 737 Natchez Cir
- 725 Natchez Cir
- 772 Natchez Cir
- 741 Natchez Cir
