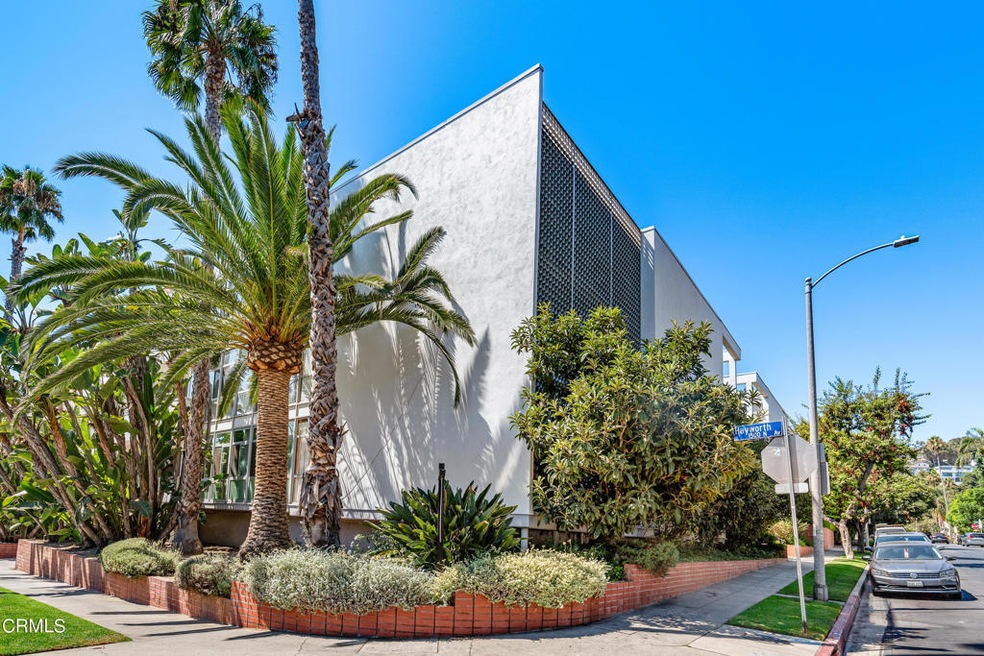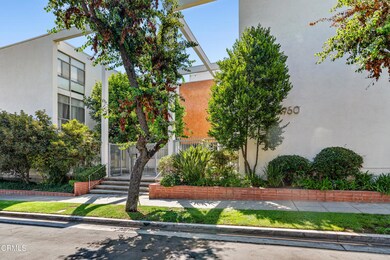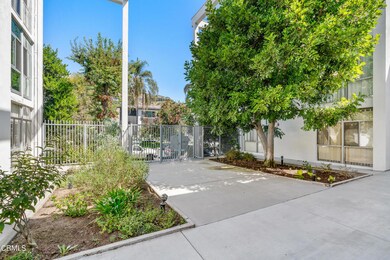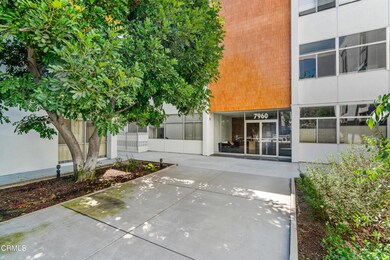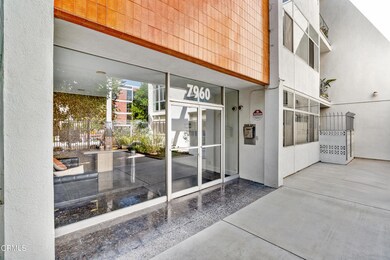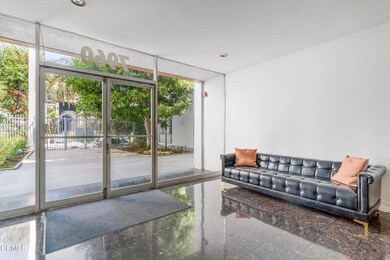
7960 Selma Ave Unit 305 Los Angeles, CA 90046
Hollywood Hills West NeighborhoodHighlights
- In Ground Pool
- Open Floorplan
- Wood Flooring
- 0.49 Acre Lot
- Midcentury Modern Architecture
- 2 Car Attached Garage
About This Home
As of April 2025Located in a gorgeous neighborhood between Hollywood Hills and the Sunset Strip, just west of historic Sunset Square and east of West Hollywood, this beautifully updated mid-century, top-level unit is thoughtfully designed with an open concept layout in the living room, dining area, and kitchen that opens out onto a quiet, private balcony. Basking in abundant natural light, the floor-to-ceiling windows highlight clean lines and sleek, modern finishes. The kitchen, complete with stainless steel appliances, custom cabinetry, spacious pantry, induction stove and a striking waterfall-edge breakfast bar, is perfect for entertaining. Dark wood floors flow through the home, leading to a spacious primary suite, softened by carpet, opening to an updated bathroom featuring dual sinks, glass-enclosed shower with bench seating, and a walk-in closet with plenty of storage. The second bedroom has a wall of custom closets, plenty of natural light, and easy access to the tastefully updated guest bathroom off the entryway. Enjoy quiet moments on your private balcony or relax by the gated pool. With secure parking for two cars and controlled access, this home offers both sophisticated style and urban convenience within a lovely, vibrant community. Minutes from Bristol Farms, Trader Joe's, West Hollywood's best dining and shopping, and various canyon trails, this condo is a rare find in a prime location.
Last Agent to Sell the Property
Keller Williams Realty Brokerage Email: mike@mymaloney.com License #01216091 Listed on: 09/13/2024

Co-Listed By
Keller Williams Realty Brokerage Email: mike@mymaloney.com License #01928844
Property Details
Home Type
- Condominium
Est. Annual Taxes
- $12,155
Year Built
- Built in 1964 | Remodeled
Lot Details
- Two or More Common Walls
- Wrought Iron Fence
- Front Yard Sprinklers
HOA Fees
- $595 Monthly HOA Fees
Parking
- 2 Car Attached Garage
- Parking Available
- Tandem Garage
- Automatic Gate
- Assigned Parking
- Controlled Entrance
Home Design
- Midcentury Modern Architecture
- Stucco
Interior Spaces
- 1,438 Sq Ft Home
- 1-Story Property
- Open Floorplan
- Recessed Lighting
- Living Room
Kitchen
- <<microwave>>
- Dishwasher
Flooring
- Wood
- Carpet
- Tile
Bedrooms and Bathrooms
- 2 Main Level Bedrooms
- 2 Bathrooms
Laundry
- Laundry Room
- Laundry in Garage
Home Security
Outdoor Features
- In Ground Pool
- Patio
Schools
- Fairfax/Hollywood High School
Additional Features
- Energy-Efficient Thermostat
- Urban Location
- Central Heating and Cooling System
Listing and Financial Details
- Tax Lot 1
- Assessor Parcel Number 5551017110
- Seller Considering Concessions
Community Details
Overview
- 26 Units
- HOA Premier Management Le Chateau Association, Phone Number (424) 999-4711
- HOA Premier Management HOA
Amenities
- Laundry Facilities
Recreation
- Community Pool
Security
- Card or Code Access
- Carbon Monoxide Detectors
- Fire and Smoke Detector
Ownership History
Purchase Details
Home Financials for this Owner
Home Financials are based on the most recent Mortgage that was taken out on this home.Purchase Details
Purchase Details
Home Financials for this Owner
Home Financials are based on the most recent Mortgage that was taken out on this home.Purchase Details
Home Financials for this Owner
Home Financials are based on the most recent Mortgage that was taken out on this home.Purchase Details
Home Financials for this Owner
Home Financials are based on the most recent Mortgage that was taken out on this home.Purchase Details
Home Financials for this Owner
Home Financials are based on the most recent Mortgage that was taken out on this home.Purchase Details
Purchase Details
Home Financials for this Owner
Home Financials are based on the most recent Mortgage that was taken out on this home.Purchase Details
Purchase Details
Purchase Details
Similar Homes in the area
Home Values in the Area
Average Home Value in this Area
Purchase History
| Date | Type | Sale Price | Title Company |
|---|---|---|---|
| Grant Deed | $860,000 | Old Republic Title Company | |
| Deed | -- | None Listed On Document | |
| Grant Deed | $995,000 | Chicago Title | |
| Grant Deed | $775,000 | Fidelity National Title Co | |
| Grant Deed | $730,000 | Fidelity National Title Comp | |
| Grant Deed | $730,000 | Stewart Title | |
| Interfamily Deed Transfer | -- | None Available | |
| Interfamily Deed Transfer | -- | Stewart Title Irvine | |
| Interfamily Deed Transfer | -- | None Available | |
| Interfamily Deed Transfer | -- | -- | |
| Interfamily Deed Transfer | -- | -- |
Mortgage History
| Date | Status | Loan Amount | Loan Type |
|---|---|---|---|
| Open | $687,000 | New Conventional | |
| Previous Owner | $545,000 | New Conventional | |
| Previous Owner | $720,000 | New Conventional | |
| Previous Owner | $713,000 | New Conventional | |
| Previous Owner | $656,500 | New Conventional | |
| Previous Owner | $656,500 | New Conventional | |
| Previous Owner | $330,000 | Adjustable Rate Mortgage/ARM | |
| Previous Owner | $400,000 | New Conventional | |
| Previous Owner | $120,000 | Unknown |
Property History
| Date | Event | Price | Change | Sq Ft Price |
|---|---|---|---|---|
| 04/07/2025 04/07/25 | Sold | $860,000 | -4.3% | $598 / Sq Ft |
| 02/19/2025 02/19/25 | Pending | -- | -- | -- |
| 01/06/2025 01/06/25 | Price Changed | $899,000 | 0.0% | $625 / Sq Ft |
| 01/06/2025 01/06/25 | For Sale | $899,000 | +4.5% | $625 / Sq Ft |
| 11/09/2024 11/09/24 | Off Market | $860,000 | -- | -- |
| 09/13/2024 09/13/24 | For Sale | $950,000 | -4.5% | $661 / Sq Ft |
| 09/24/2021 09/24/21 | Sold | $995,000 | 0.0% | $692 / Sq Ft |
| 08/23/2021 08/23/21 | Pending | -- | -- | -- |
| 08/09/2021 08/09/21 | For Sale | $995,000 | +28.4% | $692 / Sq Ft |
| 09/16/2019 09/16/19 | Sold | $775,000 | -1.8% | $539 / Sq Ft |
| 09/06/2019 09/06/19 | Pending | -- | -- | -- |
| 08/06/2019 08/06/19 | Price Changed | $789,000 | -1.3% | $549 / Sq Ft |
| 07/16/2019 07/16/19 | Price Changed | $799,000 | -4.3% | $556 / Sq Ft |
| 06/20/2019 06/20/19 | For Sale | $835,000 | +14.4% | $581 / Sq Ft |
| 04/26/2018 04/26/18 | Sold | $730,000 | -1.3% | $508 / Sq Ft |
| 01/29/2018 01/29/18 | For Sale | $739,500 | 0.0% | $514 / Sq Ft |
| 12/13/2013 12/13/13 | Rented | $3,195 | 0.0% | -- |
| 12/11/2013 12/11/13 | Under Contract | -- | -- | -- |
| 12/02/2013 12/02/13 | For Rent | $3,195 | -- | -- |
Tax History Compared to Growth
Tax History
| Year | Tax Paid | Tax Assessment Tax Assessment Total Assessment is a certain percentage of the fair market value that is determined by local assessors to be the total taxable value of land and additions on the property. | Land | Improvement |
|---|---|---|---|---|
| 2024 | $12,155 | $996,938 | $647,024 | $349,914 |
| 2023 | $12,006 | $977,391 | $634,338 | $343,053 |
| 2022 | $9,615 | $798,688 | $614,320 | $184,368 |
| 2021 | $9,412 | $783,028 | $602,275 | $180,753 |
| 2019 | $8,794 | $730,000 | $555,200 | $174,800 |
| 2018 | $3,498 | $281,854 | $252,917 | $28,937 |
| 2016 | $3,300 | $270,911 | $243,097 | $27,814 |
| 2015 | $3,252 | $266,843 | $239,446 | $27,397 |
| 2014 | $3,268 | $261,617 | $234,756 | $26,861 |
Agents Affiliated with this Home
-
Michael Maloney

Seller's Agent in 2025
Michael Maloney
Keller Williams Realty
(626) 483-2265
1 in this area
52 Total Sales
-
Erin Maloney
E
Seller Co-Listing Agent in 2025
Erin Maloney
Keller Williams Realty
(626) 222-8081
1 in this area
47 Total Sales
-
Andrew Rayas

Buyer's Agent in 2025
Andrew Rayas
Compass
(562) 587-4506
1 in this area
39 Total Sales
-
Javier Camorlinga
J
Buyer Co-Listing Agent in 2025
Javier Camorlinga
COMPASS
(909) 636-9500
1 in this area
5 Total Sales
-
Fred Dapp

Seller's Agent in 2021
Fred Dapp
The Agency
(203) 615-3303
2 in this area
32 Total Sales
-
Max Shapiro

Buyer's Agent in 2021
Max Shapiro
Westside Estate Agency Inc.
(310) 422-5628
2 in this area
20 Total Sales
Map
Source: Pasadena-Foothills Association of REALTORS®
MLS Number: P1-19240
APN: 5551-017-110
- 7960 Selma Ave Unit 109
- 7949 Selma Ave Unit 18
- 1525 N Hayworth Ave Unit 205
- 1525 N Hayworth Ave Unit 304
- 1615 N Laurel Ave Unit 211
- 1615 N Laurel Ave Unit 112
- 1621 N Fairfax Ave
- 1538 N Crescent Heights Blvd
- 7918 Hillside Ave
- 7939 Hillside Ave
- 1622 N Orange Grove Ave
- 8116 Laurel View Dr
- 1424 N Crescent Heights Blvd Unit 68
- 7902 Fareholm Dr
- 1414 N Fairfax Ave Unit 101
- 1411 N Hayworth Ave Unit 15
- 1400 N Hayworth Ave Unit 10
- 8021 Floral Ave
- 7866 Fareholm Dr
- 8027 Floral Ave
