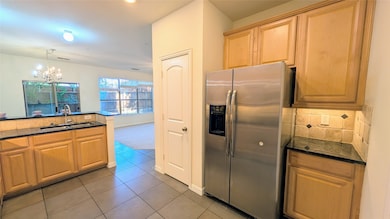7961 Hannah St Plano, TX 75025
Hunters Glen NeighborhoodHighlights
- Corner Lot
- Community Pool
- 2 Car Attached Garage
- Bethany Elementary School Rated A
- Covered patio or porch
- Ceramic Tile Flooring
About This Home
Townhome in Plano ISD! Three bedroom, two and a half bath townhome in Plano off of Custer Road, with quick access to Sam Rayburn Tollway and U.S. Highway 75. Appliances convey with the lease. Prospective tenant to verify all information.
Listing Agent
John Martellini
Texas Elite Realty Brokerage Phone: 214-592-9600 License #0635666 Listed on: 07/18/2025
Townhouse Details
Home Type
- Townhome
Est. Annual Taxes
- $6,143
Year Built
- Built in 2007
Lot Details
- 3,485 Sq Ft Lot
- Sprinkler System
Parking
- 2 Car Attached Garage
- Front Facing Garage
Home Design
- Brick Exterior Construction
- Slab Foundation
- Composition Roof
Interior Spaces
- 1,602 Sq Ft Home
- 2-Story Property
Kitchen
- Electric Range
- Microwave
- Dishwasher
Flooring
- Carpet
- Ceramic Tile
Bedrooms and Bathrooms
- 3 Bedrooms
Outdoor Features
- Covered patio or porch
Schools
- Bethany Elementary School
- Clark High School
Utilities
- Central Heating and Cooling System
- High Speed Internet
Listing and Financial Details
- Residential Lease
- Property Available on 7/18/25
- Tenant pays for all utilities
- 12 Month Lease Term
- Legal Lot and Block 2 / A
- Assessor Parcel Number R873500A00201
Community Details
Overview
- Redhill Spgs Subdivision
Recreation
- Community Pool
Pet Policy
- Pets Allowed
- Pet Deposit $350
- 1 Pet Allowed
Map
Source: North Texas Real Estate Information Systems (NTREIS)
MLS Number: 21004975
APN: R-8735-00A-0020-1
- 7937 Hannah St
- 7929 Stapleton Dr
- 2268 Fletcher Trail
- 2300 Kittyhawk Dr
- 7812 Heathrow Dr
- 2301 Sky Harbor Dr
- 2413 London Dr
- 2221 Pittner Ln
- 7832 Alderwood Place
- 2449 London Dr
- 7812 Alderwood Place
- 2445 Sky Harbor Dr
- 2237 Grinelle Dr
- 7808 Hague Ct
- 2100 Brugge Ct
- 8217 Alderwood Place
- 8344 Barber Oak Dr
- 2049 Belgium Dr
- 2108 Antwerp Ave
- 2057 Antwerp Ave
- 7937 Hannah St
- 7940 Hannah St
- 7952 Eddie Dr
- 7909 Eddie Dr
- 7904 Eddie Dr
- 8013 Sutherland Ln
- 7640 Brownley Place
- 2128 Usa Dr
- 2800 Cherry Spring Ct Unit ID1019511P
- 8213 Mura Dr
- 8501 Mesa Verde Dr
- 2429 Corby Dr
- 7709 Radford Cir
- 2320 Dampton Dr
- 8013 Still Springs Dr
- 8617 Orchard Hill Dr
- 8013 Springmoss Dr
- 8017 Springmoss Dr
- 8113 Springmoss Dr
- 2016 Cannes Dr







