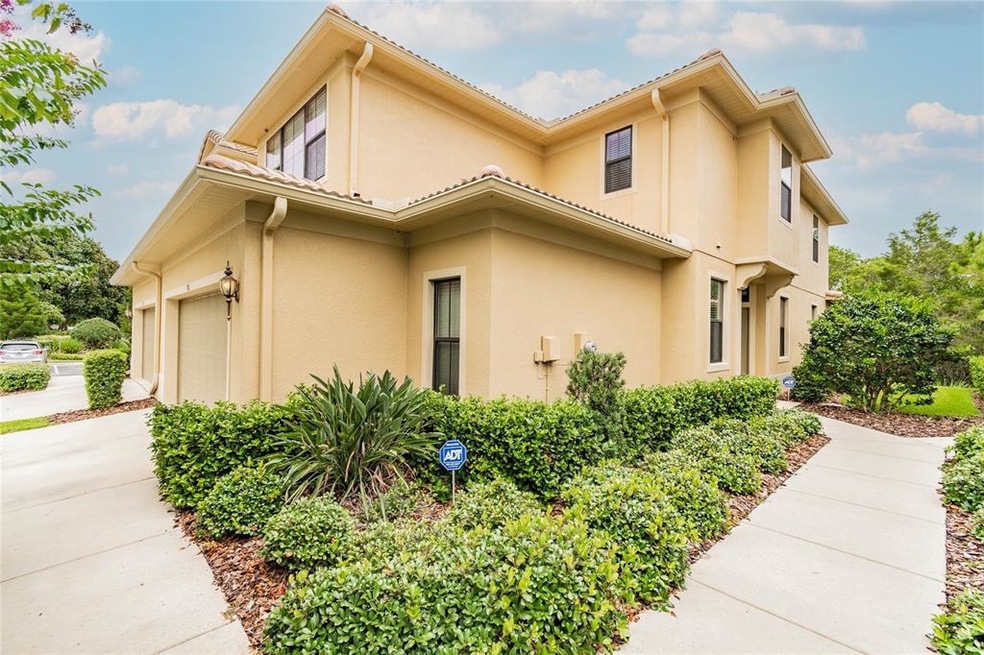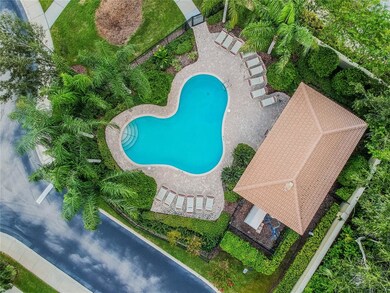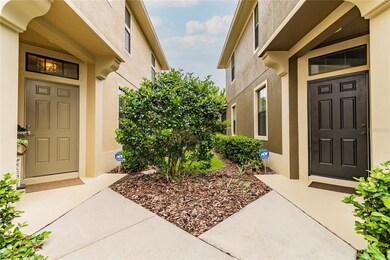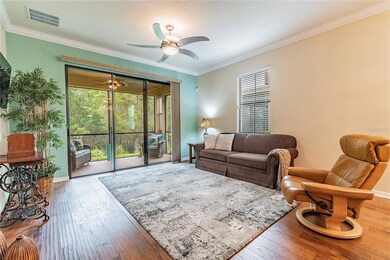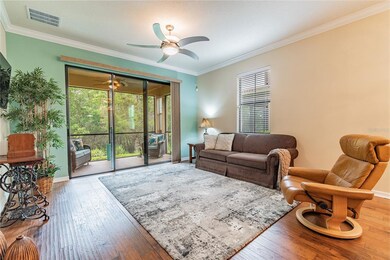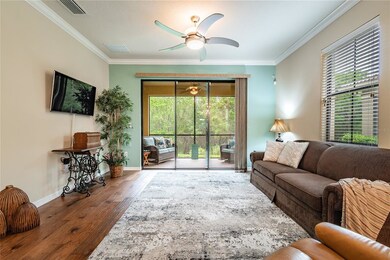
7961 Tasso Ct Seminole, FL 33777
Bardmoor NeighborhoodEstimated Value: $551,058 - $694,000
Highlights
- Home Theater
- Gated Community
- Cathedral Ceiling
- In Ground Pool
- Open Floorplan
- Wood Flooring
About This Home
As of August 2021Gorgeous END UNIT LUXURY TOWNHOME with GARAGE in Gated Community! Hidden Bayou is an all age, pet friendly community that offers private WATER ACCESS to the Bayou for canoeing and kayaking and offers a private community POOL! This home was built in 2013 and is located in the back of the community on a private Premium Lot backing up the Bayou! There is ample guest parking conveniently located right near the unit. This home offers a FIRST FLOOR MASTER en-suite with a huge walk in closet with functional closet organizers and gorgeous scraped hardwood flooring. The Master bathroom offers a double sink vanity and stand up shower with glass doors. The Floorplan offers 3 bedrooms, 2.5 baths, 2 large Lofts and a custom built dry-bar! The kitchen has upgraded 42” wood cabinetry with custom sliding pull outs, a pantry, granite counters, stainless steel appliances, a breakfast bar, an eat-in space in kitchen as well as a separate dining area. This townhome features high ceilings with crown molding and is light and bright. Heading upstairs you will find TWO spacious Loft/Flex spaces which can be used for Media Room, Playroom, Man Cave and more! One Loft offers a custom built in dry-bar equipped with a refrigerator, wine cabinet and granite counters. There are 2 additional bedrooms upstairs and a full size bathroom with tub/shower combo. The spacious Living room opens to a screened porch backing up to the Bayou and overlooking a well-manicured green space where you can grill and enjoy the quiet peacefulness of nature from your private covered LANAI. There is an additional half bath for guest use. The inside laundry room leads to the OVERSIZED 2 Car Garage. Washer and Dryer convey – Safe does not. UPGRADES include new HVAC in 2019, Energy Star Rated Water Heater, Alarm System, Nest thermostat and Smoke alarms, Whole House Water Softener. HOA fees are $888 per QUARTER and cover Roof Replacement, Exterior Painting, Lawn Care, Trash, Road, Street Lights, Pool, Gates and common areas. Roof cleaned in 2019, Ext paint in 2019.
Last Agent to Sell the Property
EXP REALTY, LLC License #695095 Listed on: 06/24/2021

Townhouse Details
Home Type
- Townhome
Est. Annual Taxes
- $3,761
Year Built
- Built in 2013
Lot Details
- 2,622 Sq Ft Lot
- End Unit
- West Facing Home
HOA Fees
- $296 Monthly HOA Fees
Parking
- 2 Car Attached Garage
- Oversized Parking
Home Design
- Slab Foundation
- Tile Roof
- Block Exterior
- Stucco
Interior Spaces
- 2,670 Sq Ft Home
- 2-Story Property
- Open Floorplan
- Dry Bar
- Crown Molding
- Cathedral Ceiling
- Shades
- Sliding Doors
- Great Room
- Combination Dining and Living Room
- Breakfast Room
- Home Theater
- Den
- Loft
- Bonus Room
- Storage Room
- Inside Utility
- Security System Owned
Kitchen
- Eat-In Kitchen
- Range
- Microwave
- Dishwasher
- Stone Countertops
- Solid Wood Cabinet
Flooring
- Wood
- Ceramic Tile
Bedrooms and Bathrooms
- 3 Bedrooms
- Primary Bedroom on Main
- Walk-In Closet
Laundry
- Laundry in unit
- Dryer
- Washer
Utilities
- Humidity Control
- Central Heating
- Underground Utilities
- Electric Water Heater
- Water Softener
- Cable TV Available
Additional Features
- Reclaimed Water Irrigation System
- In Ground Pool
Listing and Financial Details
- Down Payment Assistance Available
- Homestead Exemption
- Visit Down Payment Resource Website
- Legal Lot and Block 2 / 43
- Assessor Parcel Number 25-30-15-38598-043-0020
Community Details
Overview
- Association fees include community pool, maintenance structure, ground maintenance, manager, pool maintenance, private road, trash
- Associa Gulf Coast Association, Phone Number (727) 577-2200
- Hidden Bayou Townhomes Subdivision
- The community has rules related to deed restrictions
Pet Policy
- 2 Pets Allowed
- Small pets allowed
Security
- Gated Community
- Fire and Smoke Detector
Ownership History
Purchase Details
Home Financials for this Owner
Home Financials are based on the most recent Mortgage that was taken out on this home.Purchase Details
Home Financials for this Owner
Home Financials are based on the most recent Mortgage that was taken out on this home.Similar Homes in Seminole, FL
Home Values in the Area
Average Home Value in this Area
Purchase History
| Date | Buyer | Sale Price | Title Company |
|---|---|---|---|
| Gerelus Maria Gallace | $450,000 | Title Exchange Of Pinellas I | |
| Voyles Jill D | $256,800 | None Available |
Mortgage History
| Date | Status | Borrower | Loan Amount |
|---|---|---|---|
| Open | Gerelus Maria Gallace | $405,000 | |
| Previous Owner | Voyles Jill D | $60,000 | |
| Previous Owner | Voyles Jill D | $128,715 |
Property History
| Date | Event | Price | Change | Sq Ft Price |
|---|---|---|---|---|
| 08/03/2021 08/03/21 | Sold | $450,000 | -2.0% | $169 / Sq Ft |
| 07/01/2021 07/01/21 | Pending | -- | -- | -- |
| 05/20/2021 05/20/21 | For Sale | $459,000 | -- | $172 / Sq Ft |
Tax History Compared to Growth
Tax History
| Year | Tax Paid | Tax Assessment Tax Assessment Total Assessment is a certain percentage of the fair market value that is determined by local assessors to be the total taxable value of land and additions on the property. | Land | Improvement |
|---|---|---|---|---|
| 2024 | $7,011 | $447,279 | -- | -- |
| 2023 | $7,011 | $434,251 | $0 | $0 |
| 2022 | $6,853 | $421,603 | $0 | $421,603 |
| 2021 | $3,730 | $234,876 | $0 | $0 |
| 2020 | $3,761 | $231,633 | $0 | $0 |
| 2019 | $3,695 | $226,425 | $0 | $0 |
| 2018 | $3,645 | $222,203 | $0 | $0 |
| 2017 | $3,613 | $217,633 | $0 | $0 |
| 2016 | $3,582 | $213,157 | $0 | $0 |
| 2015 | $3,636 | $211,675 | $0 | $0 |
| 2014 | $3,616 | $209,995 | $0 | $0 |
Agents Affiliated with this Home
-
Michelle Chandler

Seller's Agent in 2021
Michelle Chandler
EXP REALTY, LLC
(727) 432-2776
1 in this area
302 Total Sales
-
Maria Gallace Gerelus

Buyer's Agent in 2021
Maria Gallace Gerelus
LUXURY & BEACH REALTY INC
(727) 430-4617
4 in this area
146 Total Sales
Map
Source: Stellar MLS
MLS Number: U8128083
APN: 25-30-15-38598-043-0020
- 8039 83rd St N
- 7657 Caponata Blvd
- 8141 82nd Ave
- 8399 78th Ave N
- 8177 83rd Ave
- 8345 81st Ct
- 8305 75th Place
- 8391 76th Ave
- 8240 Jacaranda Ave
- 8340 75th Place
- 8451 81st Way
- 8515 Merrimoor Blvd
- 8539 75th Ave
- 8648 78th Place
- 8085 Quinn Ct
- 7530 85th Ln
- 7910 Park Blvd
- 8532 Kumquat Ave
- 8528 Iris Ave
- 8665 Mockingbird Ln
