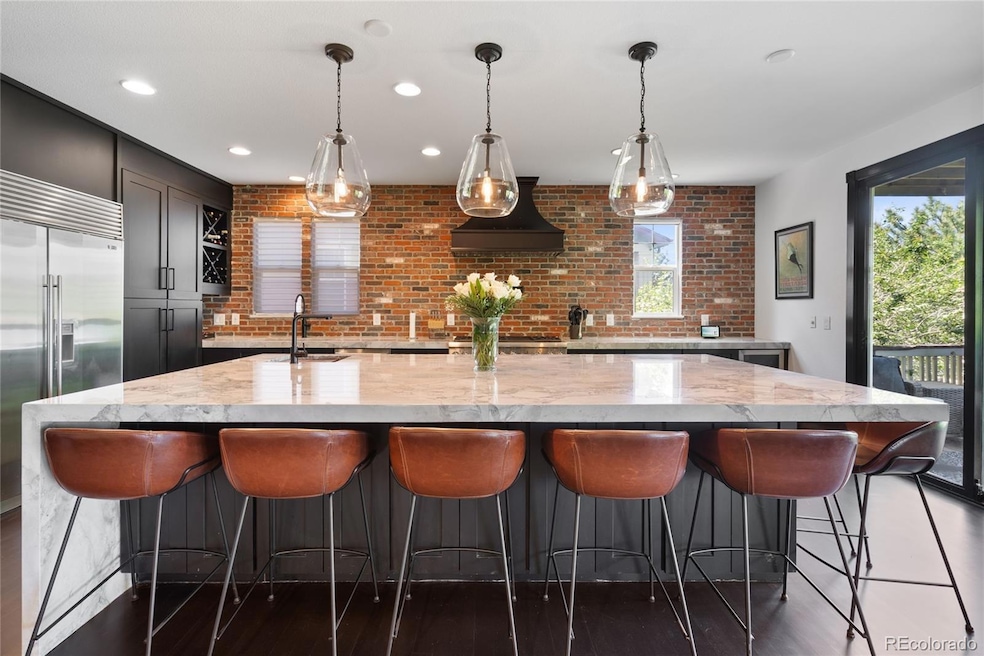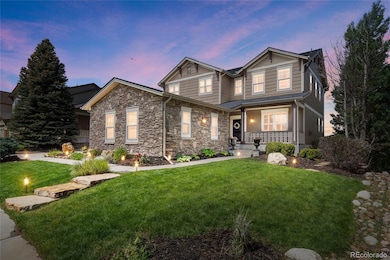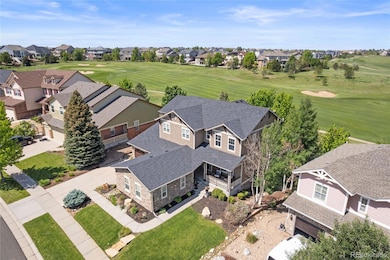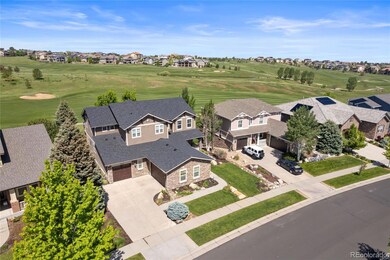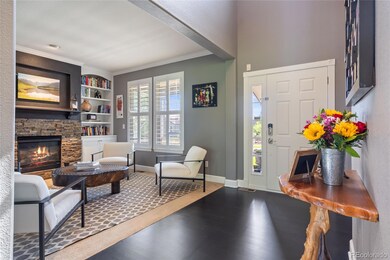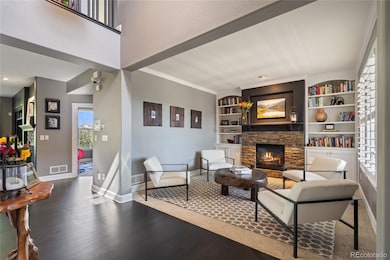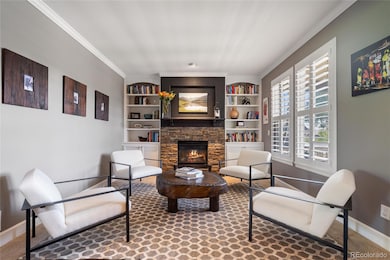Discover the perfect blend of luxury, functionality, and golf course living in this exceptional home in the coveted Blackstone Country Club. Backing to the 11th fairway & offering over 5,200 square feet of meticulously updated living space, this home is a true showcase of elevated design and thoughtful upgrades. Step inside to find an inviting living room with cozy fireplace, followed by an elegant formal dining room perfect for entertaining. The spacious family room is filled with natural light from expansive windows, framing peaceful views of mature trees & the beautifully landscaped backyard & golf course. The heart of the home is the show-stopping chef’s kitchen, featuring top-tier appliances including Sub-Zero refrigerator, Thermador 8-burner range, Tradewinds hood, wine fridge, & custom cabinetry. A stunning brick backsplash, oversized island with seating for 8 & waterfall quartzite counters make this space both striking & functional. Also on the main is an office, 3⁄4 bath, & newly refinished hardwood floors. Upstairs, the primary suite is serene with dual custom-built walk-in closets, spa-like ensuite, & private balcony with panoramic views of the golf course. The second level includes a bedroom with ensuite, 2 additional bedrooms connected by Jack-and-Jill bath, upstairs laundry, & built-in office nook. A standout feature is the finished walk-out basement, offering flexibility for multi-generational living, a guest suite, or entertainer’s dream—with a full kitchen, spacious bedroom, 3⁄4 bath, large living area, & private exterior entrance. The oversized 3-car garage has epoxy floors & extra space for a golf cart. Outside, enjoy a stone patio, hot tub, & lush landscaping—all overlooking the 11th fairway. Blackstone Country Club offers resort-style amenities including pool, fitness center, tennis, pickleball, golf, & stunning clubhouse w/ dining. In the highly acclaimed Cherry Creek School District & a short walk to Woodland Elementary—this home checks every box!

