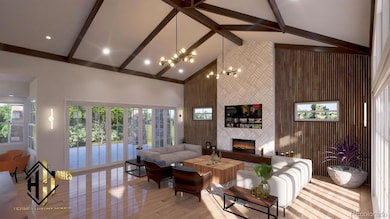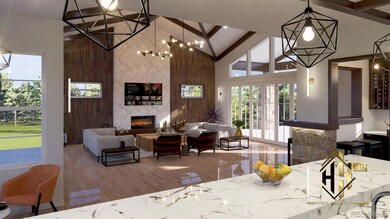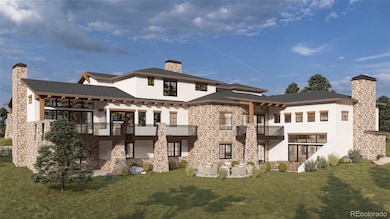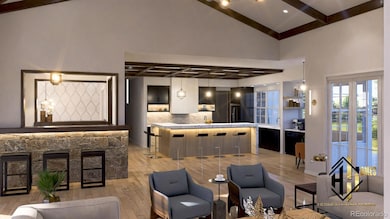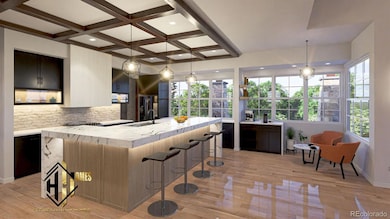7969 Forest Keep Cir Parker, CO 80134
Estimated payment $26,925/month
Highlights
- Great Room with Fireplace
- Freestanding Bathtub
- Home Office
- Northeast Elementary School Rated A-
- Bonus Room
- Home Gym
About This Home
Currently under construction, this custom-built world of refined luxury blends impeccable design with effortless sophistication. This architectural masterpiece blends grand scale with intimate elegance, offering an unparalleled living experience in one of Parker’s most coveted enclaves. At the heart of the home, a modern chef’s kitchen exudes both style and function, featuring a massive waterfall island, state-of-the-art appliances, and soaring ceilings that flow effortlessly into the expansive living area. Designed for both grand entertaining and everyday comfort, the living room boasts soaring ceilings, exquisite trim detailing, and floor-to-ceiling windows that bathe the space in natural light. The formal dining room, with its elegant proportions and effortless access to the bespoke bar area, invites seamless entertaining—perfect for intimate gatherings or lavish soirées. The bar itself is an entertainer’s dream, offering ample storage for an extensive wine collection and a pass-through to the dining and living areas, ensuring that hosting is as effortless as it is impressive. Retreat to the primary bedroom, a sanctuary of tranquility where expansive picture windows frame breathtaking views. High-end trim work, designer lighting, and a spacious layout create a true escape. The luxurious ensuite bath is a study in opulence, boasting dual vanities, a dedicated glam station, an oversized walk-in shower, and a freestanding soaking tub—a spa-like retreat designed for indulgence. An indoor pool elevates the home’s luxury, offering a year-round resort experience in the privacy of your own residence. Whether for wellness, relaxation, or entertaining, this exceptional feature ties together the home’s commitment to elegance, comfort, and exclusivity. Every detail in this home has been meticulously curated for the discerning homeowner who seeks the perfect balance of grandeur and livability. A true masterpiece of design and craftsmanship. *Build subject to change*
Listing Agent
LIV Sotheby's International Realty Brokerage Email: G@GwenSnyderRealEstate.com,303-718-1085 License #100032337 Listed on: 07/12/2025

Home Details
Home Type
- Single Family
Est. Annual Taxes
- $17,089
Year Built
- Built in 2025
Lot Details
- 1.96 Acre Lot
- Property is zoned PDNU
HOA Fees
Parking
- 4 Car Attached Garage
Home Design
- Frame Construction
- Composition Roof
Interior Spaces
- 2-Story Property
- Gas Fireplace
- Great Room with Fireplace
- 2 Fireplaces
- Family Room
- Dining Room
- Home Office
- Bonus Room
- Home Gym
- Laundry Room
Bedrooms and Bathrooms
- Freestanding Bathtub
- Soaking Tub
Finished Basement
- Walk-Out Basement
- Basement Fills Entire Space Under The House
- 3 Bedrooms in Basement
Schools
- Northeast Elementary School
- Sagewood Middle School
- Ponderosa High School
Utilities
- Forced Air Heating and Cooling System
Community Details
- Rowcal Association, Phone Number (303) 459-4919
- Reata South Metro District Association, Phone Number (303) 689-0833
- Reata South Community
- Colorado Golf Club Subdivision
Listing and Financial Details
- Assessor Parcel Number R0465158
Map
Home Values in the Area
Average Home Value in this Area
Tax History
| Year | Tax Paid | Tax Assessment Tax Assessment Total Assessment is a certain percentage of the fair market value that is determined by local assessors to be the total taxable value of land and additions on the property. | Land | Improvement |
|---|---|---|---|---|
| 2024 | $17,089 | $128,030 | $128,030 | -- |
| 2023 | $18,796 | $128,030 | $128,030 | $0 |
| 2022 | $16,193 | $115,510 | $115,510 | $0 |
| 2021 | $16,192 | $115,510 | $115,510 | $0 |
| 2020 | $12,568 | $89,530 | $89,530 | $0 |
| 2019 | $12,566 | $89,530 | $89,530 | $0 |
| 2018 | $3,812 | $26,850 | $26,850 | $0 |
| 2017 | $3,512 | $25,920 | $25,920 | $0 |
| 2016 | $7,797 | $58,100 | $58,100 | $0 |
| 2015 | $3,957 | $58,100 | $58,100 | $0 |
| 2014 | $4,237 | $58,100 | $58,100 | $0 |
Property History
| Date | Event | Price | List to Sale | Price per Sq Ft |
|---|---|---|---|---|
| 07/12/2025 07/12/25 | For Sale | $4,800,000 | -- | $456 / Sq Ft |
Purchase History
| Date | Type | Sale Price | Title Company |
|---|---|---|---|
| Quit Claim Deed | -- | None Listed On Document | |
| Special Warranty Deed | $625,000 | Fidelity National Title | |
| Special Warranty Deed | $220,000 | Fidelity National Title Insu | |
| Quit Claim Deed | -- | Fidelity National Title Insu | |
| Special Warranty Deed | $770,000 | Fidelity National Title Insu |
Mortgage History
| Date | Status | Loan Amount | Loan Type |
|---|---|---|---|
| Open | $2,000,000 | Construction | |
| Previous Owner | $577,500 | Unknown |
Source: REcolorado®
MLS Number: 6032832
APN: 2233-363-02-021
- 7998 Forest Keep Cir
- 7868 Forest Keep Cir
- 8508 Witez Ct
- 8830 Witez Ct
- 7846 Village Rd
- 7814 Village Rd
- 7251 Eagle Moon Ct
- 8682 N Sundown Trail
- 7499 Preservation Trail
- 9025 Rocky Mountain Ln
- 22303 E Idyllwilde Dr
- 7363 Stroh Rd
- 12176 S Hidden Trail Ct
- 6809 N Hillside Way
- 8387 N Sunburst Trail
- 12218 Rockdale St
- 8203 Merryvale Trail
- 21975 E Idyllwilde Dr
- 23515 Branston Ln
- 8468 Merryvale Trail
- 11842 Horseshoe Ln
- 20566 Willowbend Ln
- 12912 Ironstone Way Unit 302
- 11617 Blackmoor St Unit 1
- 12886 Ironstone Way
- 19130 J Morgan Blvd
- 19111 E Clear Creek Dr
- 12961 Leesburg Rd
- 12602 Country Meadows Dr
- 11605 Radiant Cir
- 10769 Wheatfield Ln
- 19960 Latigo Ln
- 22414 Quail Run Ln
- 12659 Boggs St
- 10503 E Meadow Run
- 8389 Owl Roost Ct
- 5948 King Ct
- 12749 Ventana St
- 17937 Domingo Dr
- 19600 Clubhouse Dr

