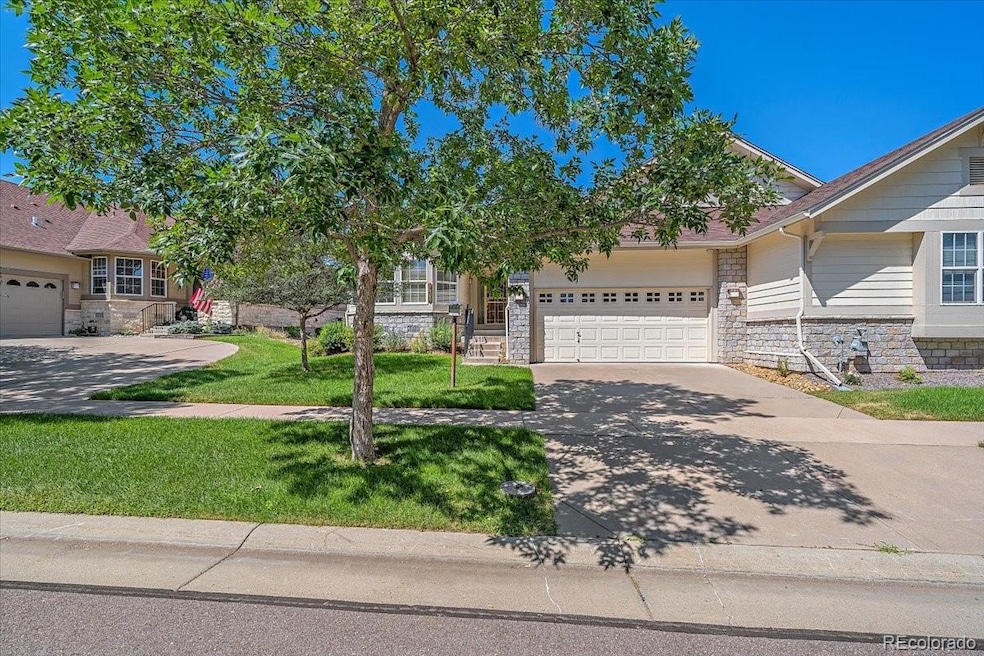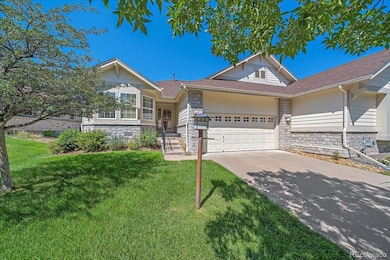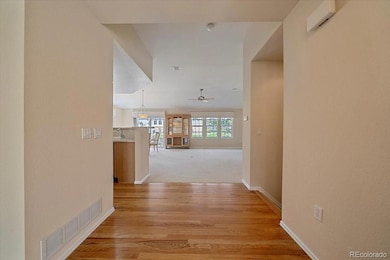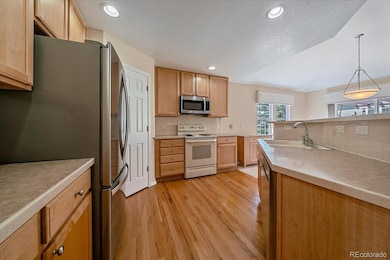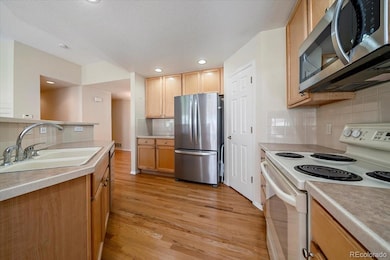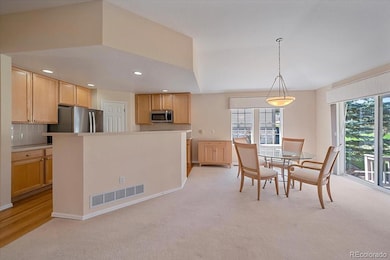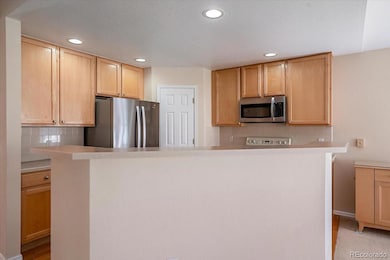7969 S Buchanan Way Aurora, CO 80016
Heritage Eagle Bend NeighborhoodHighlights
- Golf Course Community
- Active Adult
- Gated Community
- Fitness Center
- Primary Bedroom Suite
- Golf Course View
About This Home
This is a great opportunity to live in the coveted 45+ Heritage Eagle Bend community! This lovely duplex is ready for you immediately. This home has an open floor plan with a main floor primary suite as well as another guest room which can double as an office. Another full guest bath on the main floor as well. The basement is wonderful for relaxing in the large family room, plus there is another large bedroom and guest bath. There is plenty of storage in the basement as well as the attached 2 car garage. You will absolutely love the large patio which is private as it backs to the neighbor's garage. Sit back and enjoy watching the deer pass through. This home is partially furnished with a dining set and office furniture. Owner will pay the HOA, you are only responsible for rent, water, electric and internet. You will have access to all of the amenities of Heritage Eagle Bend. Our gorgeous clubhouse which features the Eagles Nest restaurant/bar, meeting rooms, ballroom, billiards, library, fitness center and both an indoor and outdoor pool. The outdoor activities are plentiful with Bocce, Tennis, Pickle Ball, Trails and Golf. Welcome Home!
Listing Agent
Eagle Bend Realty Brokerage Email: lori@eaglebendrealty.com,701-730-5879 License #100081241 Listed on: 09/23/2025
Home Details
Home Type
- Single Family
Est. Annual Taxes
- $2,803
Year Built
- Built in 2000
Lot Details
- 1 Common Wall
- East Facing Home
Parking
- 2 Car Attached Garage
Home Design
- Contemporary Architecture
Interior Spaces
- 1-Story Property
- Open Floorplan
- Partially Furnished
- Vaulted Ceiling
- Ceiling Fan
- 1 Fireplace
- Entrance Foyer
- Family Room
- Living Room
- Dining Room
- Golf Course Views
Kitchen
- Eat-In Kitchen
- Range
- Microwave
- Dishwasher
- Kitchen Island
- Laminate Countertops
- Disposal
Flooring
- Wood
- Carpet
- Tile
Bedrooms and Bathrooms
- 3 Bedrooms | 2 Main Level Bedrooms
- Primary Bedroom Suite
- Walk-In Closet
Laundry
- Laundry Room
- Dryer
- Washer
Finished Basement
- Sump Pump
- 1 Bedroom in Basement
- Crawl Space
Eco-Friendly Details
- Smoke Free Home
Outdoor Features
- Covered Patio or Porch
- Outdoor Gas Grill
Schools
- Coyote Hills Elementary School
- Fox Ridge Middle School
- Cherokee Trail High School
Utilities
- Forced Air Heating and Cooling System
- Heating System Uses Natural Gas
Listing and Financial Details
- Security Deposit $3,500
- Property Available on 9/30/25
- Exclusions: Owner's personal property in the storage room.
- The owner pays for association fees, exterior maintenance, insurance, taxes, trash collection
- 12 Month Lease Term
- $29 Application Fee
Community Details
Overview
- Active Adult
- Heritage Eagle Bend Subdivision
Amenities
- Sauna
- Clubhouse
Recreation
- Golf Course Community
- Tennis Courts
- Fitness Center
- Community Pool
- Community Spa
- Park
- Trails
Pet Policy
- No Pets Allowed
Security
- Front Desk in Lobby
- Resident Manager or Management On Site
- Gated Community
Map
Source: REcolorado®
MLS Number: 5235721
APN: 2071-31-3-08-031
- 23649 E Otero Dr
- 23730 E Otero Dr
- 8107 S Catawba Ct
- 7829 S Coolidge Way
- 7809 S Coolidge Way
- 8131 S Coolidge Way
- 7912 S Algonquian Way
- 7831 S Addison Way
- 7794 S Addison Way
- 23428 E Long Place
- 24036 E Kettle Place
- 23562 E Phillips Place
- 23965 E Kettle Place
- 23411 E Long Place
- 7844 S Elk St
- 23440 E Moraine Place
- 7763 S Elk St
- 24573 E Mineral Dr
- 7756 S Eaton Park Ct
- 7633 S Addison Way
- 7700 S Winnipeg St
- 7400 S Addison Ct
- 23680 E Easter Dr
- 22920 E Roxbury Dr Unit C
- 22030 E Aurora Pkwy
- 8781 S Wenatchee Ct
- 6891 S Algonquian Ct
- 22898 E Ottawa Place
- 7149 S Little River Ct
- 6850 S Versailles Way
- 7255 S Millbrook Ct
- 6753 S Winnipeg Cir Unit 101
- 22580 E Ontario Dr Unit 202
- 22580 E Ontario Dr Unit 104
- 25959 E Frost Cir
- 25140 E Ottawa Dr
- 22898 E Euclid Cir Unit ID1057091P
- 6855 S Langdale St
- 6855 S Langdale St Unit FL1-ID2035A
- 6855 S Langdale St Unit FL3-ID2028A
