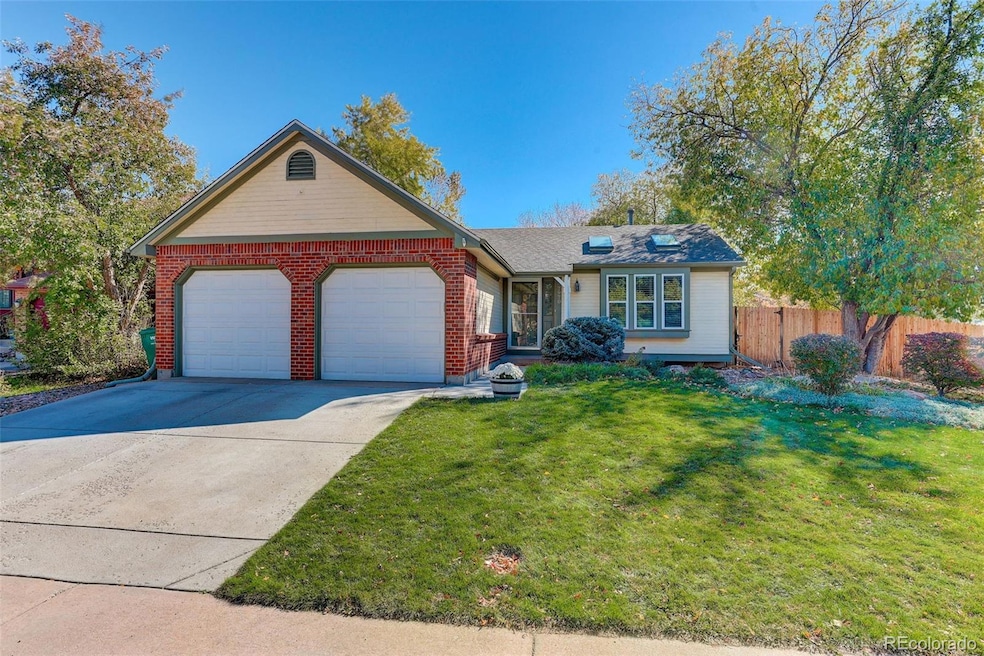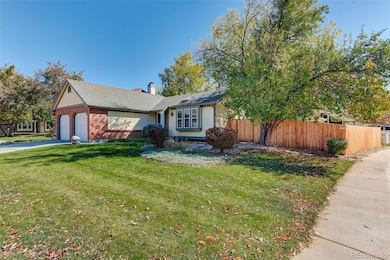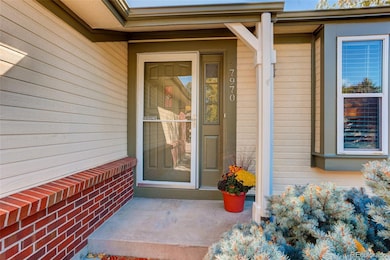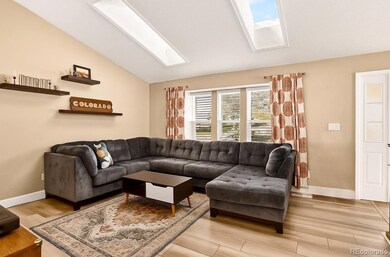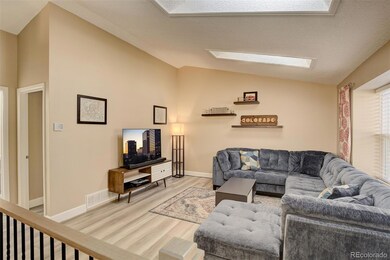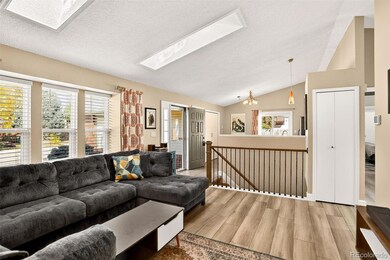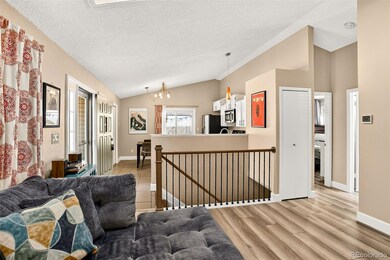7970 S Garrison Ct Littleton, CO 80128
Dakota Station NeighborhoodEstimated payment $3,033/month
Highlights
- Primary Bedroom Suite
- Open Floorplan
- Traditional Architecture
- Chatfield High School Rated A-
- Vaulted Ceiling
- Corner Lot
About This Home
Welcome home to this beautifully updated ranch-style home perfectly situated on a corner lot at the end of a quiet cul-de-sac. This inviting 3-bedroom, 2-bath residence offers the ideal blend of comfort, convenience, and Colorado outdoor living.
Step inside to a freshly painted interior with a bright, open layout that’s perfect for both everyday living and entertaining. The spacious kitchen and dining area flow seamlessly to a private patio with elegant paver flooring, ideal for relaxing or hosting summer get-togethers. Two bedrooms on the main floor share a common full bathroom. The finished basement offers additional living space, plus a third bedroom (non-conforming with no window) and a full bathroom plus large laundry room.
Enjoy the benefits of a fenced garden area—ready for your seasonal plantings—and a handy storage shed to keep lawn equipment neatly tucked away. The low-maintenance yard and peaceful setting make this home a true retreat.
This home has been meticulously maintained with new furnace, central air conditioning and water heater in 2020, roof replaced in 2014, new LVP flooring in 2022, electrical panel in 2017, garage doors in 2024, new fencing in 2024 and a Rachio smart sprinkler system.
Located just minutes from shopping, dining, and the trails and water recreation of Chatfield Reservoir and State Park, this home combines suburban comfort with easy access to nature and amenities.
Don’t miss your chance to own this move-in-ready gem in Dakota Station—schedule your showing today!
Listing Agent
Coldwell Banker Realty 24 Brokerage Email: jenoldham@comcast.net,303-409-1300 License #40035342 Listed on: 10/23/2025

Home Details
Home Type
- Single Family
Est. Annual Taxes
- $2,874
Year Built
- Built in 1984
Lot Details
- 7,318 Sq Ft Lot
- Cul-De-Sac
- Northwest Facing Home
- Property is Fully Fenced
- Corner Lot
- Level Lot
- Front and Back Yard Sprinklers
- Private Yard
- Garden
- Property is zoned P-D
Parking
- 2 Car Attached Garage
Home Design
- Traditional Architecture
- Slab Foundation
- Frame Construction
- Composition Roof
Interior Spaces
- 1-Story Property
- Open Floorplan
- Vaulted Ceiling
- Double Pane Windows
- Family Room
- Living Room
- Finished Basement
- 1 Bedroom in Basement
- Laundry Room
Kitchen
- Eat-In Kitchen
- Convection Oven
- Range
- Microwave
- Dishwasher
- Laminate Countertops
- Disposal
Flooring
- Carpet
- Tile
- Vinyl
Bedrooms and Bathrooms
- 3 Bedrooms | 2 Main Level Bedrooms
- Primary Bedroom Suite
- 2 Full Bathrooms
Home Security
- Carbon Monoxide Detectors
- Fire and Smoke Detector
Schools
- Mortensen Elementary School
- Falcon Bluffs Middle School
- Chatfield High School
Utilities
- Forced Air Heating and Cooling System
- 110 Volts
- Natural Gas Connected
- High Speed Internet
- Cable TV Available
Additional Features
- Patio
- Ground Level
Community Details
- No Home Owners Association
- Dakota Station Subdivision
Listing and Financial Details
- Exclusions: Washer/Dryer
- Assessor Parcel Number 168961
Map
Home Values in the Area
Average Home Value in this Area
Tax History
| Year | Tax Paid | Tax Assessment Tax Assessment Total Assessment is a certain percentage of the fair market value that is determined by local assessors to be the total taxable value of land and additions on the property. | Land | Improvement |
|---|---|---|---|---|
| 2024 | $2,873 | $29,335 | $9,571 | $19,764 |
| 2023 | $2,873 | $29,335 | $9,571 | $19,764 |
| 2022 | $2,566 | $25,727 | $9,123 | $16,604 |
| 2021 | $2,599 | $26,467 | $9,385 | $17,082 |
| 2020 | $2,466 | $25,169 | $7,273 | $17,896 |
| 2019 | $2,435 | $25,169 | $7,273 | $17,896 |
| 2018 | $2,035 | $20,310 | $6,323 | $13,987 |
| 2017 | $1,857 | $20,310 | $6,323 | $13,987 |
| 2016 | $1,670 | $17,619 | $5,695 | $11,924 |
| 2015 | $1,386 | $17,619 | $5,695 | $11,924 |
| 2014 | $1,386 | $13,716 | $4,594 | $9,122 |
Property History
| Date | Event | Price | List to Sale | Price per Sq Ft |
|---|---|---|---|---|
| 10/23/2025 10/23/25 | For Sale | $529,000 | -- | $330 / Sq Ft |
Purchase History
| Date | Type | Sale Price | Title Company |
|---|---|---|---|
| Special Warranty Deed | -- | None Listed On Document | |
| Warranty Deed | $358,000 | First American | |
| Warranty Deed | $226,000 | American Liberty Title | |
| Quit Claim Deed | -- | -- | |
| Warranty Deed | $192,000 | Chicago Title | |
| Quit Claim Deed | -- | -- |
Mortgage History
| Date | Status | Loan Amount | Loan Type |
|---|---|---|---|
| Previous Owner | $222,508 | FHA | |
| Previous Owner | $150,000 | Purchase Money Mortgage |
Source: REcolorado®
MLS Number: 6879585
APN: 59-343-02-008
- 9274 W Friend Dr
- 9461 W Elmhurst Dr
- 9516 W Nichols Place
- 7937 S Holland Way
- 8098 S Garland Ct
- 7809 S Flower St
- 7807 S Field St
- 9661 W Chatfield Ave Unit B
- 9667 W Chatfield Ave Unit D
- 9715 W Chatfield Ave Unit E
- 9199 W Phillips Dr
- 7680 S Garland St
- 9643 W Chatfield Ave Unit D
- 9698 W Chatfield Ave Unit G
- 9623 W Chatfield Ave Unit F
- 7826 S Field St
- 7720 S Everett St
- 9051 W Phillips Dr
- 9654 W Chatfield Ave Unit C
- 9613 W Chatfield Ave Unit F
- 9617 W Chatfield Ave Unit E
- 9644 W Chatfield Ave Unit A
- 8412 S Holland Ct Unit 207
- 9518 W San Juan Cir Unit 304
- 8214 W Ken Caryl Place
- 7748 W Ken Caryl Place
- 7748 W Ken Caryl Place
- 7748 W Ken Caryl Place
- 8780 W Quarto Cir
- 8495 S Upham Way
- 8521 S Upham Way
- 7442 S Quail Cir Unit 2124
- 7423 S Quail Cir Unit 1516
- 7423 S Quail Cir Unit 1526
- 8307-8347 S Reed St
- 7113 W Hinsdale Dr
- 6705 S Field St Unit 801
- 6708 S Holland Way
- 8841 W Cooper Ave
- 12044 W Ken Caryl Cir
