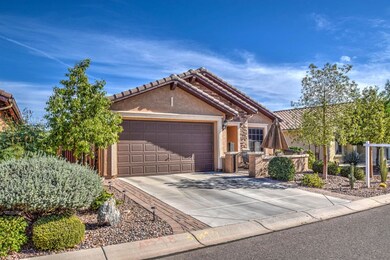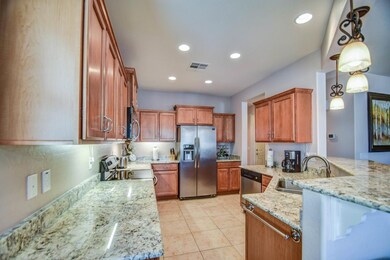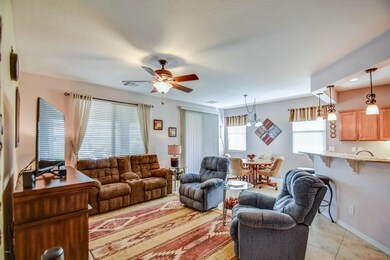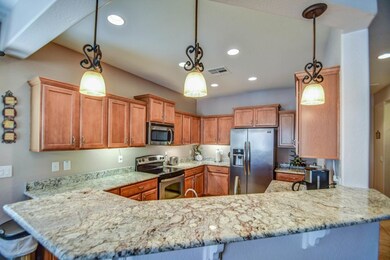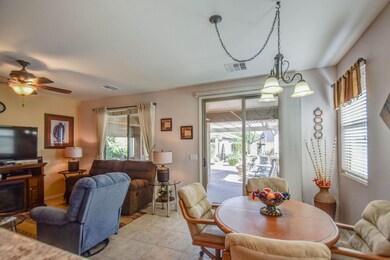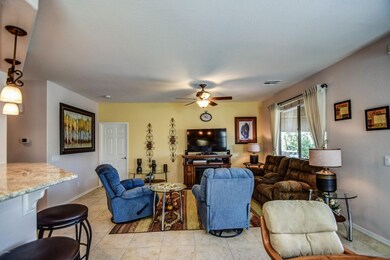
7970 W Trenton Way Unit 40 Florence, AZ 85132
Anthem at Merrill Ranch NeighborhoodEstimated Value: $301,000 - $363,000
Highlights
- Golf Course Community
- Play Pool
- Clubhouse
- Fitness Center
- Solar Power System
- Santa Barbara Architecture
About This Home
As of January 2018This gorgeous Retreat floor plan w/ Play Pool/Spa Combo is located in Sun City Anthem at Merrill Ranch.Save money with TOF Assessment PAID IN FULL & Paid in full leased SOLAR! Off the entry is a den and full hall bath.The kitchen features granite counter tops, stainless steel appliances, recessed & custom pendant lighting & tons of counter space!The living room overlooks the beautiful backyard while offering calming paint tones. The spacious master bedroom is complete w/ walk in closet & full master bathroom that includes a unique tile walk in shower & a new mirror & vanity raised to comfort height. The garage provides built in cabinets, painted walls & a small work bench. Out back the covered paver patio is extended by a pergola which overlooks the beautiful salt water spool w/ water feature. The pergola also features remote control shutters to add privacy or shade. Enjoy the gas fire pit while you take in the gorgeous desert landscape. Other upgrades the home has to offer are extra cabinets in the laundry room, Murphy bed, H20 Concepts water descaling system, a courtyard with wrought iron gate, 20" ceramic tile in all main living areas, faux wood white blinds, ceiling fans & sunscreens. This home won't last long!
Live in a resort in Sun City active adult community at Anthem at Merrill Ranch. Enjoy a resort pool and spa, indoor lap pool and hot tub, workout facility, tennis, golf, pickleball, bocce ball, horseshoes, walking trails, catch and release fishing the Anthem Grille Restaurant and much more! HOA fees include all amenities, resident golf rates.
Last Buyer's Agent
Shirley Reid
Unknown Office Name: none License #SA647505000
Home Details
Home Type
- Single Family
Est. Annual Taxes
- $1,565
Year Built
- Built in 2010
Lot Details
- 5,617 Sq Ft Lot
- Desert faces the front and back of the property
- Wrought Iron Fence
- Front and Back Yard Sprinklers
- Sprinklers on Timer
- Private Yard
HOA Fees
- $131 Monthly HOA Fees
Parking
- 2 Car Direct Access Garage
- Garage Door Opener
Home Design
- Santa Barbara Architecture
- Wood Frame Construction
- Tile Roof
- Stucco
Interior Spaces
- 1,271 Sq Ft Home
- 1-Story Property
- Ceiling height of 9 feet or more
- Ceiling Fan
- Double Pane Windows
- Low Emissivity Windows
- Solar Screens
Kitchen
- Breakfast Bar
- Built-In Microwave
- Granite Countertops
Flooring
- Carpet
- Tile
Bedrooms and Bathrooms
- 1 Bedroom
- Primary Bathroom is a Full Bathroom
- 2 Bathrooms
- Easy To Use Faucet Levers
Accessible Home Design
- Grab Bar In Bathroom
- Doors with lever handles
- No Interior Steps
- Raised Toilet
Eco-Friendly Details
- Solar Power System
Pool
- Play Pool
- Fence Around Pool
- Pool Pump
Outdoor Features
- Covered patio or porch
- Gazebo
Schools
- Adult Elementary And Middle School
- Adult High School
Utilities
- Refrigerated Cooling System
- Heating System Uses Natural Gas
- Water Filtration System
- Tankless Water Heater
- Water Softener
- High Speed Internet
- Cable TV Available
Listing and Financial Details
- Home warranty included in the sale of the property
- Tax Lot 80
- Assessor Parcel Number 211-12-080
Community Details
Overview
- Association fees include ground maintenance
- Aam Llc Association, Phone Number (602) 906-4940
- Built by Pulte
- Anthem At Merrill Ranch Subdivision, Retreat Floorplan
- FHA/VA Approved Complex
Amenities
- Clubhouse
- Recreation Room
Recreation
- Golf Course Community
- Tennis Courts
- Fitness Center
- Heated Community Pool
- Community Spa
- Bike Trail
Ownership History
Purchase Details
Purchase Details
Home Financials for this Owner
Home Financials are based on the most recent Mortgage that was taken out on this home.Purchase Details
Home Financials for this Owner
Home Financials are based on the most recent Mortgage that was taken out on this home.Similar Homes in Florence, AZ
Home Values in the Area
Average Home Value in this Area
Purchase History
| Date | Buyer | Sale Price | Title Company |
|---|---|---|---|
| Anderson Family Living Trust | -- | -- | |
| Anderson Robert Roland | $213,000 | Security Title Agency | |
| Gustafson Clifford M | $140,500 | Sun Title Agency Co |
Mortgage History
| Date | Status | Borrower | Loan Amount |
|---|---|---|---|
| Previous Owner | Anderson Robert Roland | $58,000 | |
| Previous Owner | Gustafson Clifford M | $90,500 |
Property History
| Date | Event | Price | Change | Sq Ft Price |
|---|---|---|---|---|
| 01/26/2018 01/26/18 | Sold | $213,000 | -2.2% | $168 / Sq Ft |
| 11/15/2017 11/15/17 | Price Changed | $217,900 | -0.9% | $171 / Sq Ft |
| 10/23/2017 10/23/17 | For Sale | $219,900 | -- | $173 / Sq Ft |
Tax History Compared to Growth
Tax History
| Year | Tax Paid | Tax Assessment Tax Assessment Total Assessment is a certain percentage of the fair market value that is determined by local assessors to be the total taxable value of land and additions on the property. | Land | Improvement |
|---|---|---|---|---|
| 2025 | $1,664 | $30,515 | -- | -- |
| 2024 | $1,697 | $37,955 | -- | -- |
| 2023 | $1,740 | $26,285 | $4,494 | $21,791 |
| 2022 | $1,697 | $17,619 | $1,123 | $16,496 |
| 2021 | $1,781 | $19,388 | $0 | $0 |
| 2020 | $1,637 | $18,679 | $0 | $0 |
| 2019 | $1,605 | $17,939 | $0 | $0 |
| 2018 | $1,502 | $16,126 | $0 | $0 |
| 2017 | $1,565 | $13,625 | $0 | $0 |
| 2016 | $1,524 | $13,575 | $1,962 | $11,613 |
| 2014 | -- | $8,436 | $1,800 | $6,636 |
Agents Affiliated with this Home
-
Joyce Thomas

Seller's Agent in 2018
Joyce Thomas
eXp Realty
(937) 623-9468
3 in this area
5 Total Sales
-

Buyer's Agent in 2018
Shirley Reid
Unknown Office Name: none
Map
Source: Arizona Regional Multiple Listing Service (ARMLS)
MLS Number: 5677951
APN: 211-12-080
- 7850 W Discovery Way
- 7889 W Trenton Way
- 8071 W Valor Way
- 7813 W Saratoga Way
- 3872 N Hawthorn Dr
- 7771 W Cinder Brook Way
- 8099 W Cinder Brook Way
- 8180 W Silver Spring Way
- 3985 N Daisy Dr
- 3964 N Hawthorn Dr
- 8127 W Autumn Vista Way
- 4093 N Hawthorn Dr
- 7463 W Patriot Way
- 3937 N Smithsonian Dr
- 7961 W Desert Blossom Way
- 7717 W Noble Prairie Way
- 7790 W Noble Prairie Way
- 8531 W Trenton Ct
- 8554 W Trenton Ct
- 8555 W Trenton Ct
- 7970 W Trenton Way Unit 40
- 7984 W Trenton Way
- 7954 W Trenton Way
- 7996 W Trenton Way
- 7942 W Trenton Way Unit 40
- 7955 W Discovery Way
- 7939 W Discovery Way
- 3540 N Daisy Dr Unit 40
- 4098 N Daisy Dr
- 8006 W Trenton Way
- 7934 W Trenton Way
- 4143 N Daisy Dr
- 4097 N Daisy Dr
- 7973 W Discovery Way
- 7923 W Discovery Way
- 7989 W Trenton Way
- 3530 N Daisy Dr
- 7999 W Trenton Way
- 8014 W Trenton Way Unit 40
- 7914 W Trenton Way

