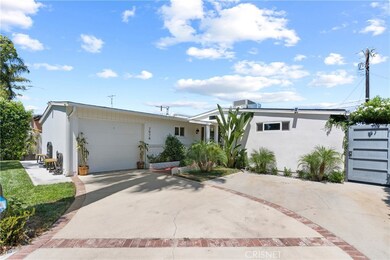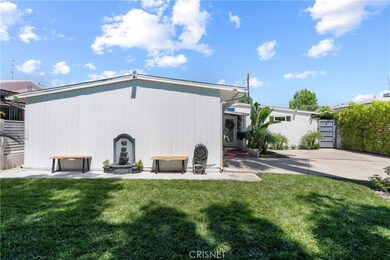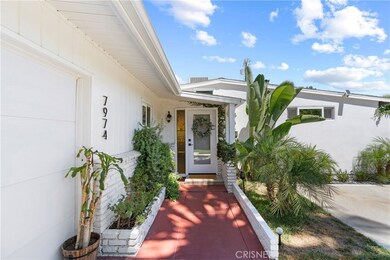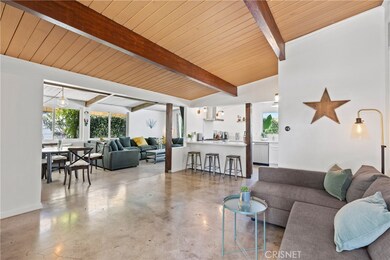
7974 Cantaloupe Ave Panorama City, CA 91402
Highlights
- In Ground Pool
- Open Floorplan
- Quartz Countertops
- Updated Kitchen
- Midcentury Modern Architecture
- No HOA
About This Home
As of August 2022Welcome to this GORGEOUS Mid-Century Modern Oasis! This is a one-of-a-kind GEM in the heart of the San Fernando Valley is situated on a quiet tree-lined street in Panorama City. This beauty boasts 3 bedrooms 1 ¼ bathrooms FULLY Turnkey, spared no expense. As you arrive you onto the property you are surrounded by lush green tall trees, with a contemporary custom smooth stucco/metal fence w/an electric powered gate. The home is completely private and comes with your own front yard private sitting area w/fountain! The one car garage is perfect for a smaller vehicle or storage as you have an ample space in the wide driveway. As you walk thru the front door you can enjoy the open floor plan with a tasteful modern look. Custom concrete sealed flooring throughout the home, exposed wood beams, and mid-century modern light fixtures. You have a living room as well as a family room with dining area. The kitchen features Quartz countertops updated CUSTOM soft-closing cabinets and stainless-steel appliances. Continue thru the bedrooms and you will find more custom finishes and fixtures. The main bathroom has custom subway tile finishes and custom hardware. Step into the backyard and you will find a PRIVATE Oasis, complete with huge saltwater and heated pool, above ground spa, custom outdoor shower, and LUSH green landscaping. The fencing around the entire property is COMPLETELY PRIVATE! The home has recently been painted on the exterior, the HVAC has been recently installed w/exposed ducting, the home features a tankless water heater system, the pool has been recently re-plastered, and the pool equipment was recently replaced. And to top it all off, the home comes with PAID OFF SOLAR!!! This home is as turnkey as they come. The home is centrally located and situated within proximity to shopping mall, schools, freeways, parks, and hospitals. You will not find another property like this! This home will not last!
Last Buyer's Agent
Ivana Octaviani
Maximum Realty & Property Mgn. License #02074626

Home Details
Home Type
- Single Family
Est. Annual Taxes
- $11,348
Year Built
- Built in 1950 | Remodeled
Lot Details
- 5,664 Sq Ft Lot
- Wood Fence
- Brick Fence
- Electric Fence
- Stucco Fence
- Fence is in excellent condition
- Landscaped
- Sprinkler System
- Front Yard
- Property is zoned LAR1
Parking
- 1 Car Direct Access Garage
- Parking Available
- Auto Driveway Gate
Home Design
- Midcentury Modern Architecture
- Turnkey
- Slab Foundation
Interior Spaces
- 1,305 Sq Ft Home
- 1-Story Property
- Open Floorplan
- Beamed Ceilings
- Family or Dining Combination
- Concrete Flooring
- Laundry Room
Kitchen
- Updated Kitchen
- Breakfast Bar
- Gas Range
- Range Hood
- Dishwasher
- Quartz Countertops
- Built-In Trash or Recycling Cabinet
- Self-Closing Drawers and Cabinet Doors
Bedrooms and Bathrooms
- 3 Main Level Bedrooms
- Remodeled Bathroom
- Low Flow Toliet
- <<tubWithShowerToken>>
Pool
- In Ground Pool
- Heated Spa
- Above Ground Spa
Outdoor Features
- Covered patio or porch
- Gazebo
Utilities
- Central Heating and Cooling System
- Tankless Water Heater
Community Details
- No Home Owners Association
Listing and Financial Details
- Tax Lot 172
- Tax Tract Number 16679
- Assessor Parcel Number 2213013018
- $320 per year additional tax assessments
Ownership History
Purchase Details
Home Financials for this Owner
Home Financials are based on the most recent Mortgage that was taken out on this home.Purchase Details
Home Financials for this Owner
Home Financials are based on the most recent Mortgage that was taken out on this home.Purchase Details
Purchase Details
Home Financials for this Owner
Home Financials are based on the most recent Mortgage that was taken out on this home.Purchase Details
Home Financials for this Owner
Home Financials are based on the most recent Mortgage that was taken out on this home.Purchase Details
Purchase Details
Home Financials for this Owner
Home Financials are based on the most recent Mortgage that was taken out on this home.Purchase Details
Similar Homes in Panorama City, CA
Home Values in the Area
Average Home Value in this Area
Purchase History
| Date | Type | Sale Price | Title Company |
|---|---|---|---|
| Grant Deed | $900,000 | Orange Coast Title | |
| Grant Deed | $552,000 | Orange Coast Title Company | |
| Interfamily Deed Transfer | -- | Accommodation | |
| Grant Deed | $360,000 | Chicago Title Company | |
| Interfamily Deed Transfer | -- | Ticor Title Company | |
| Interfamily Deed Transfer | -- | Fidelity | |
| Interfamily Deed Transfer | -- | Old Republic Title Company | |
| Interfamily Deed Transfer | -- | First American |
Mortgage History
| Date | Status | Loan Amount | Loan Type |
|---|---|---|---|
| Open | $708,000 | New Conventional | |
| Previous Owner | $529,042 | New Conventional | |
| Previous Owner | $542,001 | FHA | |
| Previous Owner | $324,000 | New Conventional | |
| Previous Owner | $375,000 | Reverse Mortgage Home Equity Conversion Mortgage | |
| Previous Owner | $123,000 | No Value Available |
Property History
| Date | Event | Price | Change | Sq Ft Price |
|---|---|---|---|---|
| 08/15/2022 08/15/22 | Sold | $900,000 | +5.9% | $690 / Sq Ft |
| 07/25/2022 07/25/22 | Pending | -- | -- | -- |
| 07/12/2022 07/12/22 | For Sale | $849,999 | +54.0% | $651 / Sq Ft |
| 03/12/2018 03/12/18 | Sold | $552,000 | 0.0% | $429 / Sq Ft |
| 01/31/2018 01/31/18 | Pending | -- | -- | -- |
| 01/31/2018 01/31/18 | Off Market | $552,000 | -- | -- |
| 01/31/2018 01/31/18 | For Sale | $489,900 | -11.3% | $381 / Sq Ft |
| 01/30/2018 01/30/18 | Off Market | $552,000 | -- | -- |
| 01/19/2018 01/19/18 | For Sale | $489,900 | +36.1% | $381 / Sq Ft |
| 08/04/2015 08/04/15 | Sold | $360,000 | 0.0% | $280 / Sq Ft |
| 07/07/2015 07/07/15 | Off Market | $360,000 | -- | -- |
| 06/24/2015 06/24/15 | For Sale | $349,000 | 0.0% | $271 / Sq Ft |
| 05/29/2015 05/29/15 | Pending | -- | -- | -- |
| 05/22/2015 05/22/15 | For Sale | $349,000 | 0.0% | $271 / Sq Ft |
| 05/22/2015 05/22/15 | Price Changed | $349,000 | -3.1% | $271 / Sq Ft |
| 05/20/2015 05/20/15 | Off Market | $360,000 | -- | -- |
| 05/20/2015 05/20/15 | For Sale | $329,999 | -8.3% | $257 / Sq Ft |
| 01/28/2015 01/28/15 | Off Market | $360,000 | -- | -- |
| 01/21/2015 01/21/15 | For Sale | $329,999 | -- | $257 / Sq Ft |
Tax History Compared to Growth
Tax History
| Year | Tax Paid | Tax Assessment Tax Assessment Total Assessment is a certain percentage of the fair market value that is determined by local assessors to be the total taxable value of land and additions on the property. | Land | Improvement |
|---|---|---|---|---|
| 2024 | $11,348 | $918,000 | $550,800 | $367,200 |
| 2023 | $11,130 | $900,000 | $540,000 | $360,000 |
| 2022 | $7,227 | $591,853 | $394,462 | $197,391 |
| 2021 | $7,139 | $580,249 | $386,728 | $193,521 |
| 2019 | $6,928 | $563,040 | $375,258 | $187,782 |
| 2018 | $4,609 | $374,543 | $269,047 | $105,496 |
| 2016 | $9,455 | $360,000 | $258,600 | $101,400 |
| 2015 | $1,219 | $93,294 | $40,175 | $53,119 |
| 2014 | -- | $91,468 | $39,389 | $52,079 |
Agents Affiliated with this Home
-
Walter Lopez

Seller's Agent in 2022
Walter Lopez
WGRES INC.
(818) 401-3937
2 in this area
88 Total Sales
-
I
Buyer's Agent in 2022
Ivana Octaviani
Maximum Realty & Property Mgn.
-
Paul Munoz

Seller's Agent in 2018
Paul Munoz
Freemanfoxx Realty
(213) 595-7231
63 Total Sales
-
Jordan Bennett

Seller's Agent in 2015
Jordan Bennett
Regency Real Estate Brokers
(949) 282-9381
314 Total Sales
Map
Source: California Regional Multiple Listing Service (CRMLS)
MLS Number: SR22153114
APN: 2213-013-018
- 7924 Woodman Ave Unit 20
- 8003 Peachtree Ave
- 7932 Allott Ave
- 13962 Stagg St
- 8036 Hazeltine Ave
- 7838 Hazeltine Ave
- 8242 Ventura Canyon Ave
- 13449 Stagg St
- 13448 Stagg St
- 14054 Roscoe Blvd
- 14202 Lanark St
- 8105 Katherine Ave
- 8358 Murietta Ave
- 7560 Woodman Place Unit 66
- 7560 Woodman Place Unit 4
- 7560 Woodman Place Unit 58
- 8515 Mammoth Ave
- 7820 Fulton Ave
- 7439 Woodman Ave Unit 35
- 7439 Woodman Ave Unit 48






