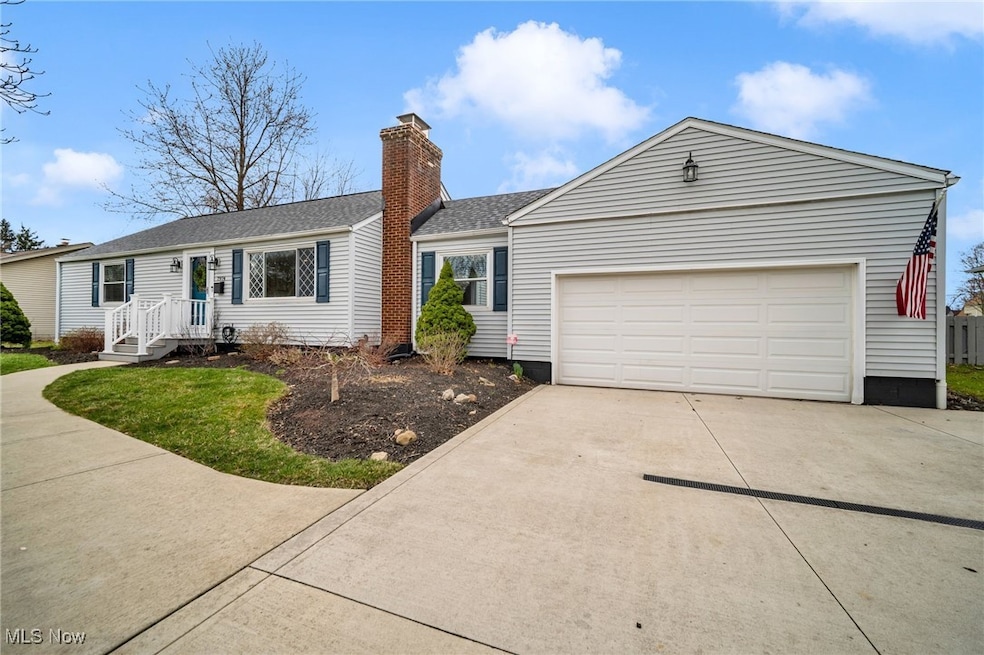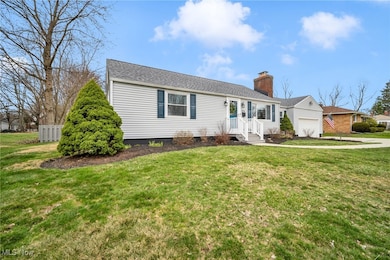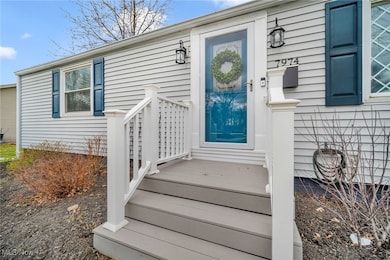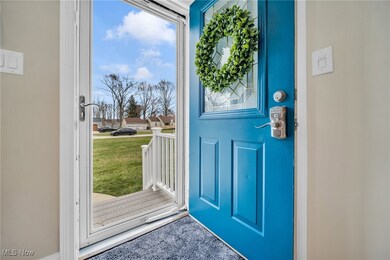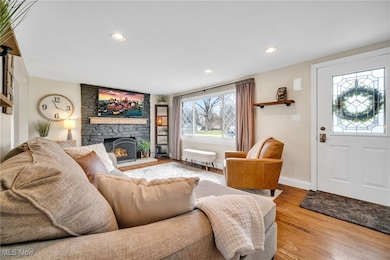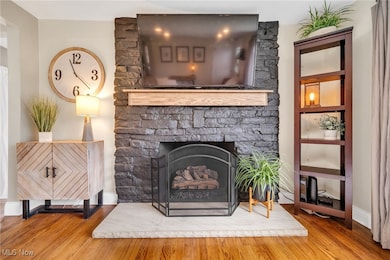
7974 Middlesex Rd Mentor, OH 44060
Highlights
- No HOA
- Double Pane Windows
- Recessed Lighting
- 2 Car Direct Access Garage
- Patio
- Forced Air Heating and Cooling System
About This Home
As of April 2025Welcome to this charming, move-in-ready 2-bedroom, 1-bathroom ranch home located on a generous half-acre lot in the sought-after South Mentor area. With recent updates throughout, this home offers modern living while preserving its classic charm. The spacious living area is bright and open, featuring a gas fireplace and hardwood floors. The updated kitchen boasts modern tile flooring, a stylish backsplash, fresh cabinetry, and new countertops. The remodeled bathroom includes a brand-new tub and shower insert, along with a modern vanity, mirror, and lighting that complement the overall design. Two nicely sized bedrooms and a bonus space, currently used as an office, complete this level. New baseboards throughout most of the home enhance its stylish appeal. This home also includes a brand-new furnace (installed in March 2025) and a roof replaced in August 2023. The newer front steps and walkway provide a polished, welcoming entrance, while the newer concrete driveway with a redesigned drain boosts both function and curb appeal. The spacious, fenced-in backyard with a concrete patio is perfect for outdoor relaxation or entertaining, featuring an outdoor gas hookup for convenience. There's also a convenient basement cellar door walkout with newly rebuilt steps and walls. Situated on a large lot, this home offers a perfect combination of modern upgrades and a prime location, close to both I-90 and Rt. 2 freeways. With everything already updated and ready for you to move in, this home is ideal for those seeking comfort and convenience in South Mentor. Don’t miss the chance to see this gem—schedule your showing today!
Last Agent to Sell the Property
HomeSmart Real Estate Momentum LLC Brokerage Email: Barbrobinson.realtor@gmail.com 440-477-3847 License #2016000310 Listed on: 03/26/2025

Home Details
Home Type
- Single Family
Est. Annual Taxes
- $2,331
Year Built
- Built in 1951
Lot Details
- 0.51 Acre Lot
- Chain Link Fence
- Back Yard Fenced
- Level Lot
Parking
- 2 Car Direct Access Garage
- Front Facing Garage
- Garage Door Opener
Home Design
- Fiberglass Roof
- Asphalt Roof
- Vinyl Siding
Interior Spaces
- 1,104 Sq Ft Home
- 2-Story Property
- Recessed Lighting
- Gas Log Fireplace
- Double Pane Windows
- Blinds
- Living Room with Fireplace
- Fire and Smoke Detector
Kitchen
- Range
- Microwave
- Dishwasher
- Disposal
Bedrooms and Bathrooms
- 2 Main Level Bedrooms
- 1 Full Bathroom
Basement
- Basement Fills Entire Space Under The House
- Laundry in Basement
Outdoor Features
- Patio
Utilities
- Forced Air Heating and Cooling System
- Heating System Uses Gas
Community Details
- No Home Owners Association
- Brentwood Sub 2 Subdivision
Listing and Financial Details
- Assessor Parcel Number 16-A-002-B-00-030-0
Ownership History
Purchase Details
Home Financials for this Owner
Home Financials are based on the most recent Mortgage that was taken out on this home.Purchase Details
Home Financials for this Owner
Home Financials are based on the most recent Mortgage that was taken out on this home.Purchase Details
Home Financials for this Owner
Home Financials are based on the most recent Mortgage that was taken out on this home.Purchase Details
Home Financials for this Owner
Home Financials are based on the most recent Mortgage that was taken out on this home.Purchase Details
Similar Homes in Mentor, OH
Home Values in the Area
Average Home Value in this Area
Purchase History
| Date | Type | Sale Price | Title Company |
|---|---|---|---|
| Warranty Deed | $256,000 | Title Professionals Group | |
| Quit Claim Deed | -- | None Available | |
| Warranty Deed | $122,500 | Enterprise Title Agency Inc | |
| Sheriffs Deed | $114,000 | -- | |
| Deed | $65,000 | -- |
Mortgage History
| Date | Status | Loan Amount | Loan Type |
|---|---|---|---|
| Previous Owner | $120,500 | New Conventional | |
| Previous Owner | $100,000 | Future Advance Clause Open End Mortgage | |
| Previous Owner | $84,000 | Purchase Money Mortgage | |
| Previous Owner | $89,600 | Unknown | |
| Previous Owner | $30,400 | Credit Line Revolving |
Property History
| Date | Event | Price | Change | Sq Ft Price |
|---|---|---|---|---|
| 04/24/2025 04/24/25 | Sold | $256,000 | +11.3% | $232 / Sq Ft |
| 03/27/2025 03/27/25 | Pending | -- | -- | -- |
| 03/26/2025 03/26/25 | For Sale | $230,000 | +87.8% | $208 / Sq Ft |
| 03/13/2015 03/13/15 | Sold | $122,500 | -12.4% | $94 / Sq Ft |
| 02/04/2015 02/04/15 | Pending | -- | -- | -- |
| 01/20/2015 01/20/15 | For Sale | $139,900 | -- | $108 / Sq Ft |
Tax History Compared to Growth
Tax History
| Year | Tax Paid | Tax Assessment Tax Assessment Total Assessment is a certain percentage of the fair market value that is determined by local assessors to be the total taxable value of land and additions on the property. | Land | Improvement |
|---|---|---|---|---|
| 2023 | $5,191 | $49,960 | $16,150 | $33,810 |
| 2022 | $2,302 | $49,960 | $16,150 | $33,810 |
| 2021 | $2,308 | $49,960 | $16,150 | $33,810 |
| 2020 | $2,193 | $41,630 | $13,450 | $28,180 |
| 2019 | $2,196 | $41,630 | $13,450 | $28,180 |
| 2018 | $2,189 | $44,930 | $25,400 | $19,530 |
| 2017 | $2,483 | $44,930 | $25,400 | $19,530 |
| 2016 | $2,468 | $44,930 | $25,400 | $19,530 |
| 2015 | $2,314 | $44,930 | $25,400 | $19,530 |
| 2014 | $2,300 | $44,000 | $25,400 | $18,600 |
| 2013 | $2,303 | $44,000 | $25,400 | $18,600 |
Agents Affiliated with this Home
-
Barb Robinson

Seller's Agent in 2025
Barb Robinson
HomeSmart Real Estate Momentum LLC
(440) 477-3847
2 in this area
46 Total Sales
-
Yvonne Leduc

Buyer's Agent in 2025
Yvonne Leduc
HomeSmart Real Estate Momentum LLC
(440) 667-7510
49 in this area
220 Total Sales
-
Greg Pernus

Seller's Agent in 2015
Greg Pernus
HomeSmart Real Estate Momentum LLC
(440) 823-6491
34 in this area
148 Total Sales
-
Angie Grajzl

Seller Co-Listing Agent in 2015
Angie Grajzl
RE/MAX
(440) 476-0015
20 in this area
161 Total Sales
-
Jack Cornachio

Buyer's Agent in 2015
Jack Cornachio
Great Lakes Realty, Inc.
(440) 487-9712
1 in this area
11 Total Sales
Map
Source: MLS Now
MLS Number: 5106478
APN: 16-A-002-B-00-030
- 7530 Mentor Ave
- 7935 Brentwood Rd
- 8115 Stockbridge Rd
- 8262 Clydesdale Dr
- 8115 Brookview Ln
- 8099 Brookview Ln
- 8266 Steeplechase Dr
- 8250 Broadmoor Rd
- 8233 Midland Rd
- 8218 Westmoor Rd
- 8264 Deepwood Blvd Unit 8
- 8279 Westmoor Rd
- 8288 Deepwood Blvd Unit 7
- 7977 Johnnycake Ridge Rd
- 8016 Meloria Ln
- 7151 Bunker Cove
- 7747 Ellington Place
- 7426 Duke Ct Unit A
- 4322 Tudor Dr
- 39470 Stillman Ln Unit 13
