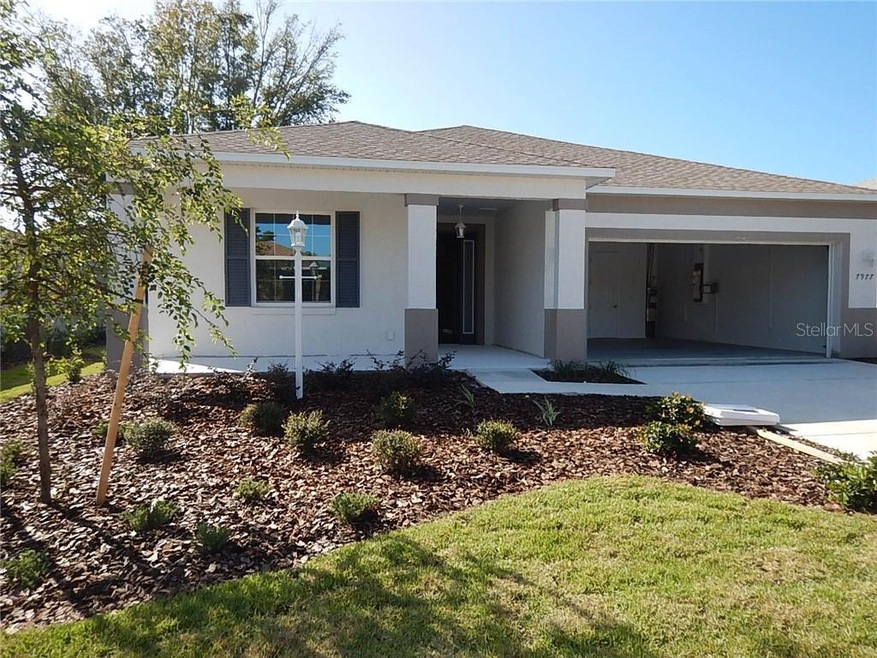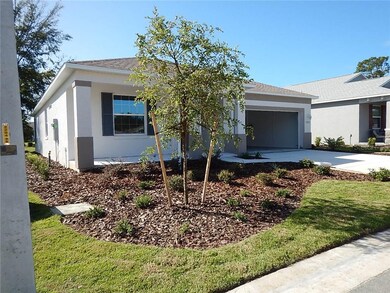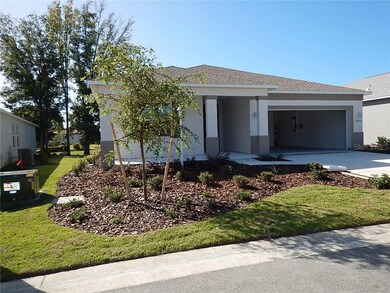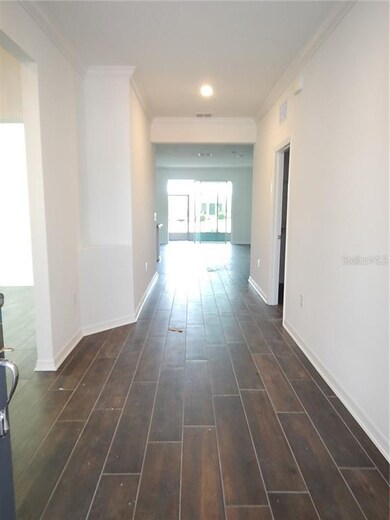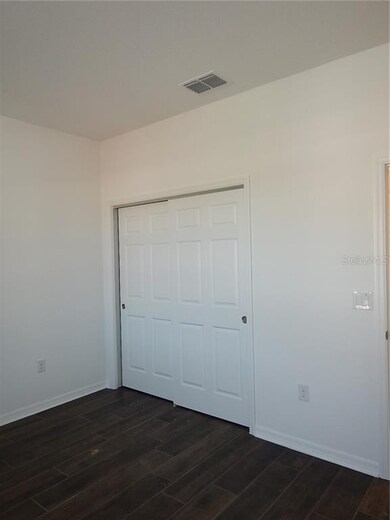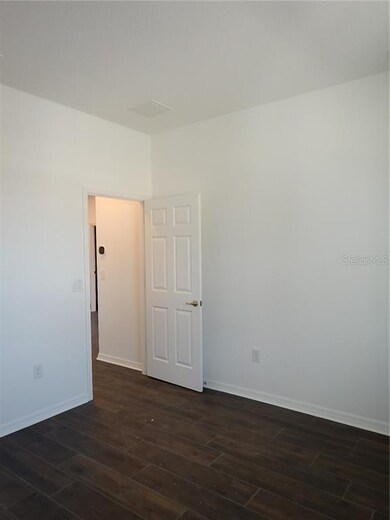
7977 SW 85th Loop Ocala, FL 34476
Fellowship NeighborhoodHighlights
- Fitness Center
- Senior Community
- Bonus Room
- New Construction
- Clubhouse
- Community Pool
About This Home
As of March 2025Beautiful Sunflower with 3 bedrooms, 2 baths, and a 2 car garage, with epoxy coating! This inventory home, located in the Indigo East neighborhood, is getting it s final Sparkle put on in the kitchen and has everything you need! There is crown molding in all the main areas and gorgeous 8 X 40 ceramic tile plank flooring throughout the home. There is a lovely guest bedroom and a 2nd bathroom conveniently located, with a quartz counter, and tub with built in shelving. The kitchen and great room combine wonderfully for entertaining and family gatherings! The kitchen features, pretty cabinetry, and beautiful tile backsplash, Cambria quartz counters, under/over cabinet lighting, stainless steel appliances, and a pantry. There are smart home features with dimmers and recessed can lights. Master suite offers a large walk in closet, huge walk-in shower with a bench, double vanity sink, and quartz counter. There is a spacious screened lanai for you to enjoy your sunny days. Located in Ocala's premier, active 55+ community, loaded with amenities, including golf cart access to two shopping centers.
Last Agent to Sell the Property
ON TOP OF THE WORLD REAL EST License #3364091 Listed on: 11/18/2020
Home Details
Home Type
- Single Family
Est. Annual Taxes
- $3,318
Year Built
- Built in 2020 | New Construction
Lot Details
- 6,875 Sq Ft Lot
- Lot Dimensions are 55x125
- North Facing Home
- Irrigation
- Cleared Lot
- Property is zoned PUD
HOA Fees
- $166 Monthly HOA Fees
Parking
- 2 Car Attached Garage
- Garage Door Opener
- Driveway
Home Design
- Slab Foundation
- Shingle Roof
- Concrete Siding
- Block Exterior
- Stucco
Interior Spaces
- 1,946 Sq Ft Home
- Crown Molding
- Bonus Room
- Ceramic Tile Flooring
- Laundry in unit
Kitchen
- Range
- Microwave
- Dishwasher
- Disposal
Bedrooms and Bathrooms
- 2 Bedrooms
- Walk-In Closet
- 2 Full Bathrooms
Outdoor Features
- Exterior Lighting
Utilities
- Central Air
- Heating System Uses Natural Gas
- Thermostat
- Underground Utilities
- Natural Gas Connected
- Private Sewer
- Cable TV Available
Listing and Financial Details
- Tax Lot 178
- Assessor Parcel Number 3566-002-178
Community Details
Overview
- Senior Community
- Association fees include community pool, pool maintenance, recreational facilities
- Indigo East Neighborhood Association, Inc. Association, Phone Number (352) 854-0805
- Indigo East Subdivision, Sunflower Floorplan
- Association Approval Required
- The community has rules related to deed restrictions, allowable golf cart usage in the community
Amenities
- Clubhouse
Recreation
- Fitness Center
- Community Pool
Ownership History
Purchase Details
Purchase Details
Home Financials for this Owner
Home Financials are based on the most recent Mortgage that was taken out on this home.Purchase Details
Purchase Details
Home Financials for this Owner
Home Financials are based on the most recent Mortgage that was taken out on this home.Similar Homes in Ocala, FL
Home Values in the Area
Average Home Value in this Area
Purchase History
| Date | Type | Sale Price | Title Company |
|---|---|---|---|
| Deed | -- | None Listed On Document | |
| Warranty Deed | $360,000 | None Listed On Document | |
| Warranty Deed | $360,000 | None Listed On Document | |
| Deed | $100 | None Listed On Document | |
| Special Warranty Deed | $265,000 | Marion Title & Escrow Co |
Property History
| Date | Event | Price | Change | Sq Ft Price |
|---|---|---|---|---|
| 03/12/2025 03/12/25 | Sold | $360,000 | -1.3% | $184 / Sq Ft |
| 01/31/2025 01/31/25 | Pending | -- | -- | -- |
| 01/16/2025 01/16/25 | For Sale | $364,900 | +37.7% | $187 / Sq Ft |
| 03/15/2021 03/15/21 | Sold | $265,000 | -3.8% | $136 / Sq Ft |
| 02/05/2021 02/05/21 | Pending | -- | -- | -- |
| 12/24/2020 12/24/20 | Price Changed | $275,348 | +0.1% | $141 / Sq Ft |
| 11/18/2020 11/18/20 | For Sale | $275,108 | -- | $141 / Sq Ft |
Tax History Compared to Growth
Tax History
| Year | Tax Paid | Tax Assessment Tax Assessment Total Assessment is a certain percentage of the fair market value that is determined by local assessors to be the total taxable value of land and additions on the property. | Land | Improvement |
|---|---|---|---|---|
| 2023 | $3,318 | $208,403 | $0 | $0 |
| 2022 | $3,318 | $202,333 | $0 | $0 |
| 2021 | $4,356 | $220,779 | $19,388 | $201,391 |
| 2020 | $742 | $17,836 | $17,836 | $0 |
| 2019 | $709 | $14,734 | $14,734 | $0 |
| 2018 | $0 | $0 | $0 | $0 |
Agents Affiliated with this Home
-
Bobby Mathews

Seller's Agent in 2025
Bobby Mathews
RE/MAX FOXFIRE - HWY 40
(352) 281-5650
49 in this area
102 Total Sales
-
Brenda Wallenstein

Buyer's Agent in 2025
Brenda Wallenstein
OCALA TOWN COUNTRY REAL ESTATE LLC
(352) 239-1477
28 in this area
32 Total Sales
-
Shelby Correia

Seller's Agent in 2021
Shelby Correia
ON TOP OF THE WORLD REAL EST
(352) 789-3231
230 in this area
316 Total Sales
-
Emily Bradley
E
Buyer's Agent in 2021
Emily Bradley
CB/ELLISON RLTY WEST
(352) 854-9717
2 in this area
9 Total Sales
Map
Source: Stellar MLS
MLS Number: OM611129
APN: 3566-002-178
- 8552 S West 79th Ave
- 8546 SW 79th Ave
- 7753 SW 86th Loop
- 7917 SW 85th Loop
- 8737 SW 83rd Cir
- 8742 SW 83rd Cir
- 8811 SW 77th Terrace
- 7962 SW 83rd Place
- 8336 SW 77th Ct
- 8298 SW 79th Cir
- 8327 SW 79th Cir
- 7929 SW 89th Loop
- 8796 SW 83rd Cir
- 8423 SW 82nd Cir
- 8303 SW 78th Cir
- 8678 SW 83rd Cir
- 8205 SW 78th Terrace Rd
- 8231 SW 79th Ct
- 8781 SW 82nd Court Rd
- 8303 SW 82nd Cir
