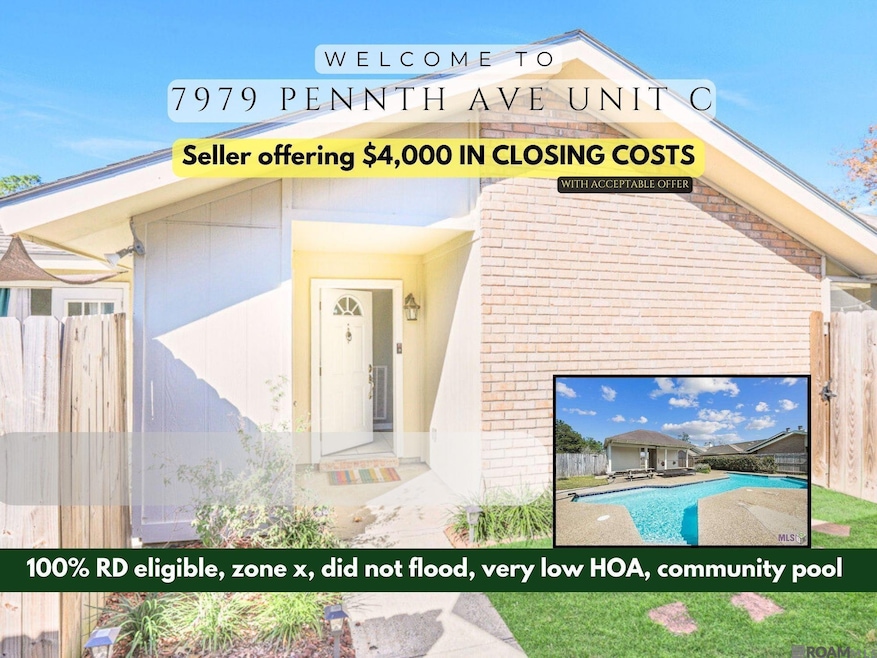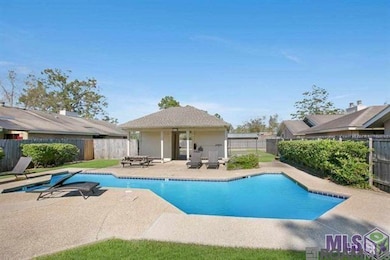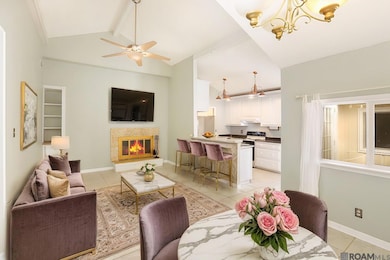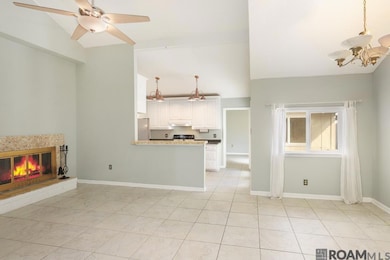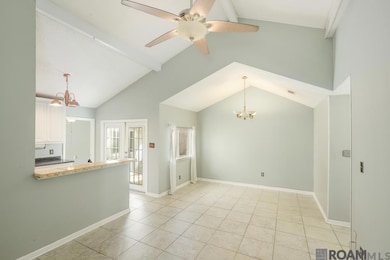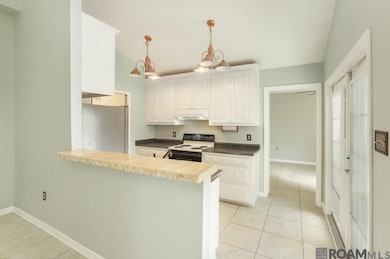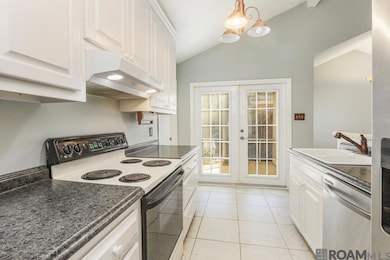7979 Pennth Ave Unit C Baton Rouge, LA 70809
Airline/Jefferson NeighborhoodHighlights
- Cathedral Ceiling
- Multiple Attics
- Tray Ceiling
- Traditional Architecture
- Enclosed patio or porch
- Crown Molding
About This Home
As of February 2025SELLER OFFERING 4K IN CLOSING COSTS WITH ACCEPTABLE OFFER! Welcome to this perfectly located 2 bedroom and 2 bath townhome in the heart of Baton Rouge. Conveniently located to all of our major area hospitals, between Essen and Bluebonnet, getting to any local store, restaurant, shopping mall, pharmacy, gym and more is just a breeze. With a very low HOA ($66/month), Zone X meaning no flood insurance required, and eligible for Rural Development 100% financing, this home checks every box for a smart investment. Not to mention the most desirable area to host an Air BNB due to the proximity to the area hospitals. This home has a large vaulted ceiling and open living space which not only makes it feel very spacious but is perfect for hosting and entertaining. Another wonderful feature is the updated kitchen space, laundry room / pantry right off the kitchen, and plenty of windows allowing for natural light throughout the home. The floor plan is split, with a primary suite on each end and two small fenced patio spaces. Grassy space around the unit is perfect for the dog lovers as well. This is a great area to walk and enjoy the community, including walking distance to the community pool covered by your HOA! With a NEW (2023) roof, and 2 off street parking spots, you have everything you need for low maintenance and easy living, combined with affordability. No carpet! Another bonus is the easy convenience to I-10 and I-12, great for commuters and traveling. Don’t let this pass you by, schedule your private showing today!! Sellers report this home has never flooded.
Property Details
Home Type
- Multi-Family
Est. Annual Taxes
- $535
Year Built
- Built in 1982
Lot Details
- 2,178 Sq Ft Lot
- Lot Dimensions are 77 x 30
- Property is Fully Fenced
- Wood Fence
HOA Fees
- $67 Monthly HOA Fees
Home Design
- Traditional Architecture
- Property Attached
- Brick Exterior Construction
- Slab Foundation
- Shingle Roof
- Wood Siding
Interior Spaces
- 1,035 Sq Ft Home
- 1-Story Property
- Crown Molding
- Tray Ceiling
- Cathedral Ceiling
- Ceiling Fan
- Wood Burning Fireplace
- Window Treatments
- Ceramic Tile Flooring
- Fire and Smoke Detector
Bedrooms and Bathrooms
- 2 Bedrooms
- En-Suite Bathroom
- Walk-In Closet
- Dressing Area
- 2 Full Bathrooms
Laundry
- Dryer
- Washer
Attic
- Multiple Attics
- Storage In Attic
- Attic Access Panel
Parking
- 2 Parking Spaces
- Open Parking
- Off-Street Parking
- Assigned Parking
Outdoor Features
- Enclosed patio or porch
Utilities
- Cooling Available
- Heating Available
Community Details
- Brandon Hollow Ii Subdivision
Ownership History
Purchase Details
Home Financials for this Owner
Home Financials are based on the most recent Mortgage that was taken out on this home.Purchase Details
Purchase Details
Purchase Details
Purchase Details
Purchase Details
Purchase Details
Purchase Details
Home Financials for this Owner
Home Financials are based on the most recent Mortgage that was taken out on this home.Purchase Details
Home Financials for this Owner
Home Financials are based on the most recent Mortgage that was taken out on this home.Purchase Details
Home Financials for this Owner
Home Financials are based on the most recent Mortgage that was taken out on this home.Map
Home Values in the Area
Average Home Value in this Area
Purchase History
| Date | Type | Sale Price | Title Company |
|---|---|---|---|
| Deed | $159,000 | The Security Title Guarantee C | |
| Deed | $15,582 | None Listed On Document | |
| Deed | $15,582 | None Listed On Document | |
| Deed | $6,000 | None Listed On Document | |
| Deed | $6,000 | None Listed On Document | |
| Deed | -- | None Listed On Document | |
| Deed | -- | None Listed On Document | |
| Deed | $1,288 | None Listed On Document | |
| Deed | $1,288 | None Listed On Document | |
| Quit Claim Deed | $5,000 | None Listed On Document | |
| Quit Claim Deed | $5,000 | None Listed On Document | |
| Deed | -- | None Listed On Document | |
| Deed | -- | None Listed On Document | |
| Deed | $126,500 | Bayou Title Inc | |
| Warranty Deed | $118,000 | None Available | |
| Deed | $55,250 | -- |
Mortgage History
| Date | Status | Loan Amount | Loan Type |
|---|---|---|---|
| Open | $6,244 | No Value Available | |
| Open | $156,120 | FHA | |
| Previous Owner | $127,777 | New Conventional | |
| Previous Owner | $121,336 | New Conventional | |
| Previous Owner | $85,000 | New Conventional | |
| Previous Owner | $34,000 | Credit Line Revolving | |
| Previous Owner | $49,725 | No Value Available |
Property History
| Date | Event | Price | Change | Sq Ft Price |
|---|---|---|---|---|
| 02/28/2025 02/28/25 | Sold | -- | -- | -- |
| 01/21/2025 01/21/25 | Pending | -- | -- | -- |
| 12/31/2024 12/31/24 | Price Changed | $159,900 | -5.4% | $154 / Sq Ft |
| 12/23/2024 12/23/24 | For Sale | $169,000 | +33.6% | $163 / Sq Ft |
| 02/21/2020 02/21/20 | Sold | -- | -- | -- |
| 01/08/2020 01/08/20 | Pending | -- | -- | -- |
| 01/06/2020 01/06/20 | For Sale | $126,500 | +6.3% | $122 / Sq Ft |
| 12/15/2015 12/15/15 | Sold | -- | -- | -- |
| 10/09/2015 10/09/15 | Pending | -- | -- | -- |
| 09/18/2015 09/18/15 | For Sale | $119,000 | 0.0% | $115 / Sq Ft |
| 08/31/2015 08/31/15 | Rented | $1,050 | -12.1% | -- |
| 08/01/2015 08/01/15 | Under Contract | -- | -- | -- |
| 08/01/2013 08/01/13 | For Rent | $1,195 | -- | -- |
Tax History
| Year | Tax Paid | Tax Assessment Tax Assessment Total Assessment is a certain percentage of the fair market value that is determined by local assessors to be the total taxable value of land and additions on the property. | Land | Improvement |
|---|---|---|---|---|
| 2024 | $535 | $12,100 | $400 | $11,700 |
| 2023 | $535 | $12,020 | $400 | $11,620 |
| 2022 | $1,356 | $12,020 | $400 | $11,620 |
| 2021 | $1,330 | $12,020 | $400 | $11,620 |
| 2020 | $1,321 | $12,020 | $400 | $11,620 |
| 2019 | $1,280 | $11,200 | $400 | $10,800 |
| 2018 | $1,264 | $11,200 | $400 | $10,800 |
| 2017 | $1,264 | $11,200 | $400 | $10,800 |
| 2016 | $412 | $11,200 | $400 | $10,800 |
| 2015 | $1,038 | $9,450 | $400 | $9,050 |
| 2014 | $216 | $9,450 | $400 | $9,050 |
| 2013 | -- | $9,450 | $400 | $9,050 |
Source: Greater Baton Rouge Association of REALTORS®
MLS Number: 2024022642
APN: 00982903
- 8050 Pennth Ave Unit A
- 8061 Pennth Ave Unit A, B, C, D
- 8109 Summa Ave Unit B
- 5222 Everett Ln Unit A
- 5122 Blair Ln Unit C
- 8335 Summa Ave Unit D3
- 5133 Blair Ln Unit D
- 5110 Butter Creek Ln Unit 6
- 5233 Blair Ln Unit A
- 8508 Summa Ave Unit 12
- 5213 Butter Creek Ln Unit 7
- 5141 Butter Creek Ln Unit 211
- 8024 Picardy Ave Unit E
- 5323 Blair Ln Unit L-3
- 5323 Blair Ln Unit M-2
- 5323 Blair Ln Unit V216
- 5323 Blair Ln Unit K104
- 5323 Blair Ln Unit DD-3
- 5323 Blair Ln Unit FF-3
- 5323 Blair Ln Unit FF-4
