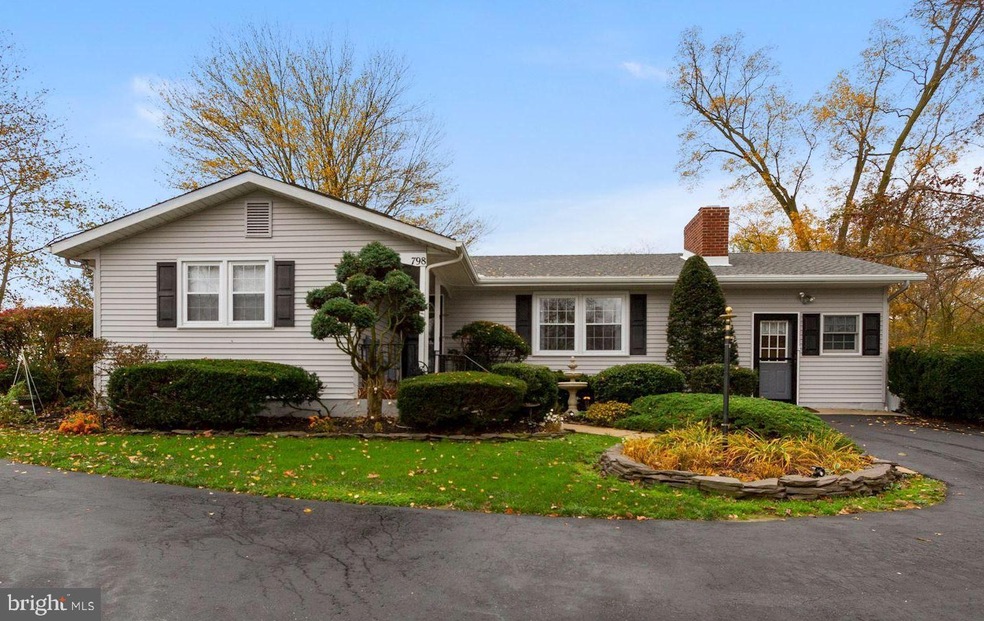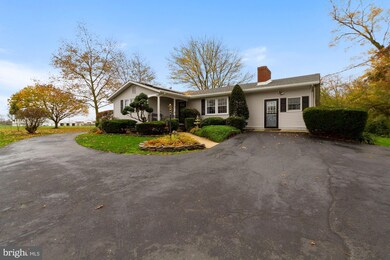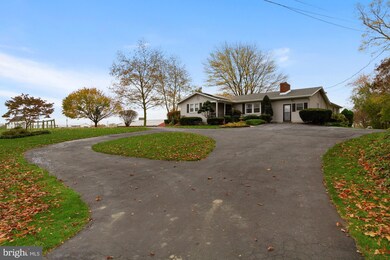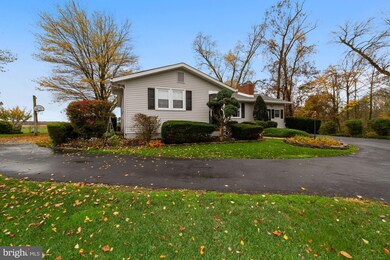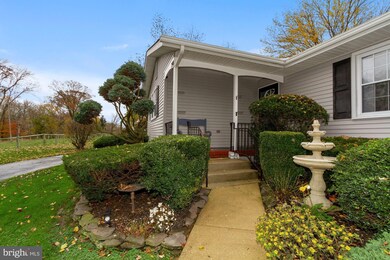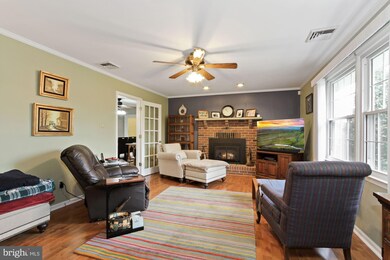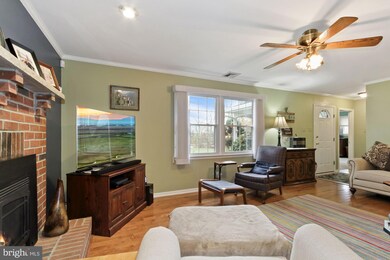
798 Route 45 Pilesgrove, NJ 08098
Estimated Value: $454,085 - $528,000
Highlights
- Spa
- Wood Flooring
- Whirlpool Bathtub
- Rambler Architecture
- Main Floor Bedroom
- No HOA
About This Home
As of January 2021New Septic System! Looking for country living but still want to be close to everything? Look no further! Sitting just minutes from the Delaware Memorial Bridge and area highways the location makes commuting easy. This meticulously kept rancher sits high on a hill and a ways off the road. With over 2 acres, it is extremely private. A large, eat in kitchen with double oven, pantry and lots of storage space opens up to the large yet cozy living room featuring a brick fireplace with gas insert. Two master suites, one large enough to serve as an inlaw suite with seperate enterance, walk in closet and full bath with jaccuzzi tub. With two additional bedrooms, another full bathroom and another half bath, the convenience of a first floor laundry room and separate mud room, this home has plenty of room for a large family. Hardwood and laminate flooring along with custome blinds on every window. The partially finished basement has many possibilities; office space, playroom, craft room, gym, or additional bedrooms. The options are endless. This backyard is like your own private oasis. Several levels of patios with stamped concrete and a built in fire pit are surrounded by mature landscaping. After a long day, just imagine yourself soaking in the hot tub and enjoying the beautiful country views. This home really needs to be seen in person to be truly appreciated. Don?t miss out; make an appointment today! --
Last Agent to Sell the Property
Weichert Realtors-Mullica Hill Listed on: 11/12/2020

Home Details
Home Type
- Single Family
Est. Annual Taxes
- $9,019
Year Built
- Built in 1976
Lot Details
- 2.01 Acre Lot
- Stone Retaining Walls
- Extensive Hardscape
Home Design
- Rambler Architecture
- Frame Construction
Interior Spaces
- 2,616 Sq Ft Home
- Property has 1 Level
- Crown Molding
- Skylights
- Recessed Lighting
- Gas Fireplace
- Window Treatments
- Family Room Off Kitchen
- Combination Kitchen and Dining Room
- Flood Lights
- Laundry on main level
Flooring
- Wood
- Carpet
Bedrooms and Bathrooms
- Walk-In Closet
- Whirlpool Bathtub
Partially Finished Basement
- Walk-Out Basement
- Water Proofing System
- Sump Pump
Parking
- Driveway
- Off-Street Parking
Pool
- Spa
Utilities
- 90% Forced Air Heating and Cooling System
- Water Treatment System
- Well
- Electric Water Heater
- On Site Septic
Community Details
- No Home Owners Association
Listing and Financial Details
- Tax Lot 00011
- Assessor Parcel Number 10-00068-00011
Ownership History
Purchase Details
Home Financials for this Owner
Home Financials are based on the most recent Mortgage that was taken out on this home.Purchase Details
Similar Homes in the area
Home Values in the Area
Average Home Value in this Area
Purchase History
| Date | Buyer | Sale Price | Title Company |
|---|---|---|---|
| Jacobsen Brian | $330,000 | National Integrity Llc | |
| Hargrove Daniel D + Beth C | $86,300 | -- |
Mortgage History
| Date | Status | Borrower | Loan Amount |
|---|---|---|---|
| Previous Owner | Jacobsen Brian | $297,000 | |
| Previous Owner | Coles David W | $227,000 | |
| Previous Owner | Hargrove Daniel D | $235,524 | |
| Previous Owner | Hargrove Daniel D | $171,000 | |
| Previous Owner | Hargrove Daniel D | $50,000 | |
| Previous Owner | Hargrove Daniel D | $175,000 | |
| Previous Owner | Hargrove Daniel D | $25,000 | |
| Previous Owner | Hargrove Daniel D | $25,000 | |
| Previous Owner | Hargrove Daniel D | $138,000 | |
| Previous Owner | Hargrove Daniel D | $32,000 | |
| Previous Owner | Hargrove Daniel D | $33,600 |
Property History
| Date | Event | Price | Change | Sq Ft Price |
|---|---|---|---|---|
| 01/22/2021 01/22/21 | Sold | $330,000 | +4.8% | $126 / Sq Ft |
| 12/05/2020 12/05/20 | Pending | -- | -- | -- |
| 11/12/2020 11/12/20 | For Sale | $315,000 | -- | $120 / Sq Ft |
Tax History Compared to Growth
Tax History
| Year | Tax Paid | Tax Assessment Tax Assessment Total Assessment is a certain percentage of the fair market value that is determined by local assessors to be the total taxable value of land and additions on the property. | Land | Improvement |
|---|---|---|---|---|
| 2024 | $10,296 | $277,600 | $94,100 | $183,500 |
| 2023 | $10,296 | $277,600 | $94,100 | $183,500 |
| 2022 | $9,699 | $277,600 | $94,100 | $183,500 |
| 2021 | $9,341 | $277,600 | $94,100 | $183,500 |
| 2020 | $9,019 | $277,600 | $94,100 | $183,500 |
| 2019 | $8,756 | $277,600 | $94,100 | $183,500 |
| 2018 | $8,954 | $277,600 | $94,100 | $183,500 |
| 2017 | $8,661 | $295,700 | $99,100 | $196,600 |
| 2016 | $8,309 | $295,700 | $99,100 | $196,600 |
| 2015 | $7,688 | $295,700 | $99,100 | $196,600 |
| 2014 | $7,404 | $295,700 | $99,100 | $196,600 |
Agents Affiliated with this Home
-
Mary Anne McIntyre

Seller's Agent in 2021
Mary Anne McIntyre
Weichert Corporate
(609) 685-9271
78 Total Sales
-
Haley DeStefano

Buyer's Agent in 2021
Haley DeStefano
Real Broker, LLC
(856) 981-2717
241 Total Sales
Map
Source: Bright MLS
MLS Number: NJSA140074
APN: 10-00068-0000-00011
- 302 Fenwick Rd
- 614 Alloway-Woodstown Rd
- 143 County Home Rd
- 241 Fenwick Rd
- 212 S Main St
- 25 Hunt St
- 15 E Millbrooke Ave
- 45 E Millbrooke Ave
- 444 S Main St
- 19 West Ave
- 438 Bailey St
- 1081 Kings Hwy
- 440 Bailey St
- 24 East Ave
- 33 Main St
- 15 Catalpa Crescent
- 22 Green Steet
- 22 Green St
- 28 Bowen Ave
- 39 Main St
