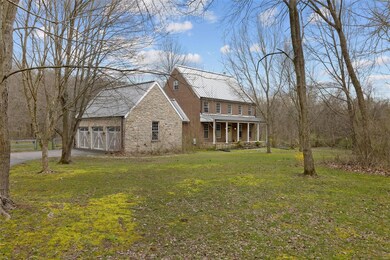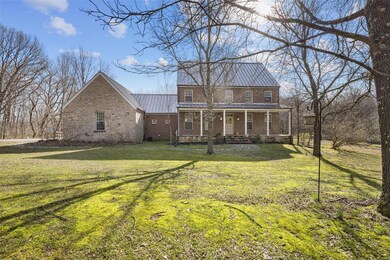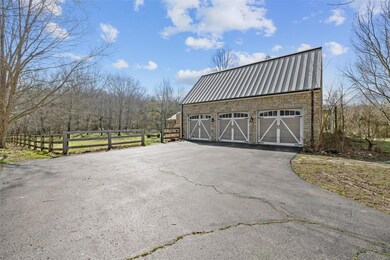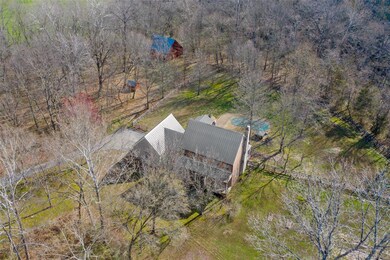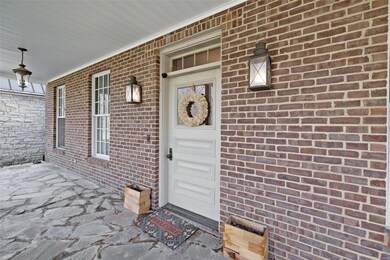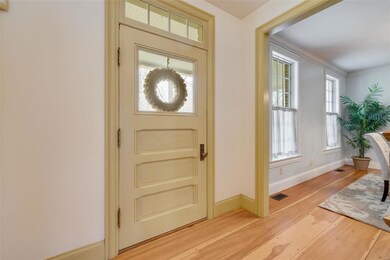
798 Wilkinson Place Labadie, MO 63055
Highlights
- Barn
- In Ground Pool
- Primary Bedroom Suite
- Tennis Courts
- Sauna
- Open Floorplan
About This Home
As of April 2023Welcome Home! You will never want to leave this stunning brick & stone Federal Style Farmhouse situated on a private 5-acre lot. Greeted by a charming covered porch perfect for morning coffee. Home features a gourmet kitchen, featuring marble counters, center island, hearth room with natural light & a stone gas fireplace. The kitchen opens to a cozy family room, perfect for watching movies and enjoying a fire. Spacious dining room & library with built-in cabinets. The finished basement is a great space for entertaining, with a third fireplace and a home sauna that is included with the property. The outdoor spaces are just as impressive, with an inground pool, hot tub and a newly built kitchen providing an amazing space for hosting summer gatherings. You will love all of the possibilities of the Big Red Barn! The property is located in a private neighborhood in historic Labadie, MO, offering privacy & easy access to nearby amenities. Don't miss the opportunity to own this oasis!
Last Agent to Sell the Property
Keller Williams Realty St. Louis License #2017042071 Listed on: 03/31/2023

Home Details
Home Type
- Single Family
Est. Annual Taxes
- $4,632
Year Built
- Built in 2000
Lot Details
- Fenced
- Level Lot
- Wooded Lot
- Backs to Trees or Woods
HOA Fees
- $42 Monthly HOA Fees
Parking
- 3 Car Attached Garage
- Side or Rear Entrance to Parking
- Garage Door Opener
- Off-Street Parking
Home Design
- Colonial Architecture
- Brick or Stone Mason
Interior Spaces
- 4,254 Sq Ft Home
- 2-Story Property
- Open Floorplan
- Built-in Bookshelves
- Historic or Period Millwork
- Ceiling height between 8 to 10 feet
- Ceiling Fan
- Fireplace in Hearth Room
- Gas Fireplace
- Some Wood Windows
- Insulated Windows
- Window Treatments
- Pocket Doors
- French Doors
- Atrium Doors
- Six Panel Doors
- Center Hall Plan
- Mud Room
- Family Room with Fireplace
- 3 Fireplaces
- Great Room
- Breakfast Room
- Formal Dining Room
- Den
- Utility Room
- Laundry on main level
- Sauna
- Wood Flooring
- Park or Greenbelt Views
Kitchen
- Hearth Room
- Eat-In Kitchen
- Walk-In Pantry
- Electric Oven or Range
- Gas Cooktop
- <<cooktopDownDraftToken>>
- <<microwave>>
- Dishwasher
- Stainless Steel Appliances
- Kitchen Island
- Solid Surface Countertops
- Built-In or Custom Kitchen Cabinets
- Disposal
Bedrooms and Bathrooms
- 4 Bedrooms
- Primary Bedroom Suite
- Walk-In Closet
- Primary Bathroom is a Full Bathroom
- Dual Vanity Sinks in Primary Bathroom
- Separate Shower in Primary Bathroom
Basement
- Basement Ceilings are 8 Feet High
- Fireplace in Basement
- Bedroom in Basement
- Finished Basement Bathroom
Home Security
- Storm Windows
- Fire and Smoke Detector
Outdoor Features
- In Ground Pool
- Creek On Lot
- Tennis Courts
- Deck
- Covered patio or porch
- Outdoor Kitchen
Schools
- Labadie Elem. Elementary School
- Washington Middle School
- Washington High School
Utilities
- Forced Air Zoned Cooling and Heating System
- Propane
- Well
- Electric Water Heater
- Water Softener is Owned
- Septic System
Additional Features
- Energy-Efficient Appliances
- Barn
Listing and Financial Details
- Assessor Parcel Number 09-8-340-0-022-005000
Community Details
Recreation
- Recreational Area
Ownership History
Purchase Details
Home Financials for this Owner
Home Financials are based on the most recent Mortgage that was taken out on this home.Purchase Details
Purchase Details
Home Financials for this Owner
Home Financials are based on the most recent Mortgage that was taken out on this home.Purchase Details
Home Financials for this Owner
Home Financials are based on the most recent Mortgage that was taken out on this home.Purchase Details
Home Financials for this Owner
Home Financials are based on the most recent Mortgage that was taken out on this home.Similar Homes in Labadie, MO
Home Values in the Area
Average Home Value in this Area
Purchase History
| Date | Type | Sale Price | Title Company |
|---|---|---|---|
| Warranty Deed | -- | None Listed On Document | |
| Special Warranty Deed | -- | None Available | |
| Interfamily Deed Transfer | -- | None Available | |
| Deed | -- | -- | |
| Warranty Deed | -- | -- | |
| Deed | -- | None Available | |
| Warranty Deed | -- | Tri County Title Llc |
Mortgage History
| Date | Status | Loan Amount | Loan Type |
|---|---|---|---|
| Open | $640,000 | New Conventional | |
| Previous Owner | $424,100 | New Conventional | |
| Previous Owner | $502,400 | New Conventional | |
| Previous Owner | $417,000 | New Conventional | |
| Previous Owner | $412,200 | New Conventional | |
| Previous Owner | $412,200 | New Conventional | |
| Previous Owner | $206,000 | New Conventional |
Property History
| Date | Event | Price | Change | Sq Ft Price |
|---|---|---|---|---|
| 04/27/2023 04/27/23 | Sold | -- | -- | -- |
| 04/04/2023 04/04/23 | Pending | -- | -- | -- |
| 03/31/2023 03/31/23 | For Sale | $740,000 | +23.3% | $174 / Sq Ft |
| 12/18/2017 12/18/17 | Sold | -- | -- | -- |
| 10/24/2017 10/24/17 | Price Changed | $599,999 | -1.6% | $136 / Sq Ft |
| 09/22/2017 09/22/17 | Price Changed | $610,000 | -2.4% | $139 / Sq Ft |
| 07/16/2017 07/16/17 | Price Changed | $625,000 | -3.8% | $142 / Sq Ft |
| 07/01/2017 07/01/17 | For Sale | $650,000 | 0.0% | $148 / Sq Ft |
| 06/08/2015 06/08/15 | Sold | -- | -- | -- |
| 06/08/2015 06/08/15 | Pending | -- | -- | -- |
| 06/08/2015 06/08/15 | For Sale | $650,000 | -- | $148 / Sq Ft |
Tax History Compared to Growth
Tax History
| Year | Tax Paid | Tax Assessment Tax Assessment Total Assessment is a certain percentage of the fair market value that is determined by local assessors to be the total taxable value of land and additions on the property. | Land | Improvement |
|---|---|---|---|---|
| 2024 | $4,632 | $67,685 | $0 | $0 |
| 2023 | $4,632 | $65,698 | $0 | $0 |
| 2022 | $4,685 | $72,114 | $0 | $0 |
| 2021 | $4,722 | $72,114 | $0 | $0 |
| 2020 | $4,474 | $65,457 | $0 | $0 |
| 2019 | $4,472 | $65,457 | $0 | $0 |
| 2018 | $4,413 | $64,250 | $0 | $0 |
| 2017 | $4,407 | $64,250 | $0 | $0 |
| 2016 | $4,005 | $59,265 | $0 | $0 |
| 2015 | $3,795 | $59,265 | $0 | $0 |
| 2014 | $3,642 | $57,849 | $0 | $0 |
Agents Affiliated with this Home
-
Christina Casey

Seller's Agent in 2023
Christina Casey
Keller Williams Realty St. Louis
(314) 922-3812
119 Total Sales
-
Alex King

Buyer's Agent in 2023
Alex King
Elevate Realty, LLC
(314) 283-2089
94 Total Sales
-
Kim Obermark
K
Seller's Agent in 2017
Kim Obermark
Berkshire Hathaway HomeServices Alliance Real Estate
(636) 368-2078
145 Total Sales
-
Laura Hennicke-Frankenb
L
Seller Co-Listing Agent in 2017
Laura Hennicke-Frankenb
Berkshire Hathaway HomeServices Alliance Real Estate
(314) 503-2233
143 Total Sales
-
Colleen Lawler

Buyer's Agent in 2017
Colleen Lawler
Coldwell Banker Realty - Gundaker West Regional
(314) 852-1400
511 Total Sales
-
Janie Schriewer

Seller's Agent in 2015
Janie Schriewer
RE/MAX
(314) 805-9359
465 Total Sales
Map
Source: MARIS MLS
MLS Number: MIS23010308
APN: 09-8-340-0-022-005000
- 145 Cedar Knoll Ct
- 4525 Boles Rd
- 3738 Old Highway 100
- 196 Creek Bottom Rd
- State Highway V
- 3012 Old Highway 100
- 869 Destiny Dr
- 00 Charrette Ln
- 0 Hwy Mm Unit MAR25012377
- 495 Oak Field Ct
- 783 Homestead Ln
- 100 Lake Rd
- 4505 Old Highway 100
- 000 Highway Mm
- 127 Front St
- 4024 Old 100 Spur
- 343 Del Vista Dr
- 306 Backstreet Alley
- 456 Highway M
- 784 Sunset Maple Dr

