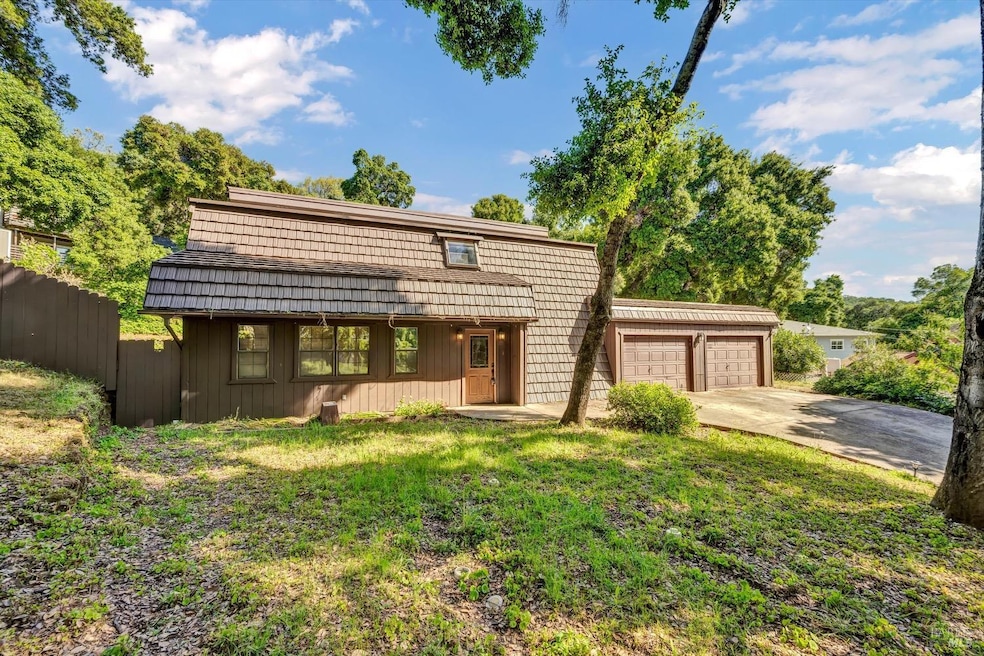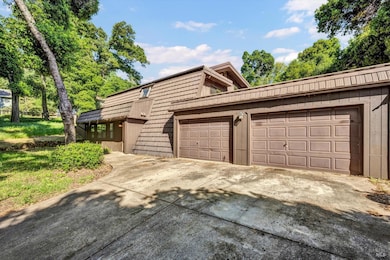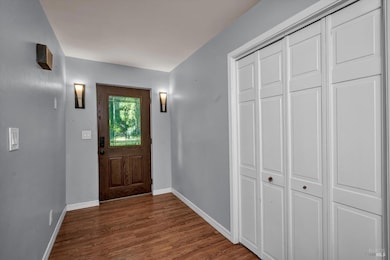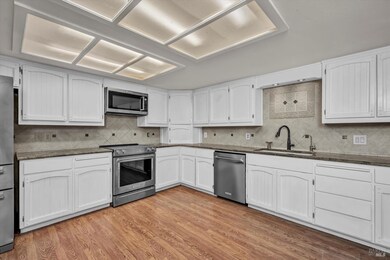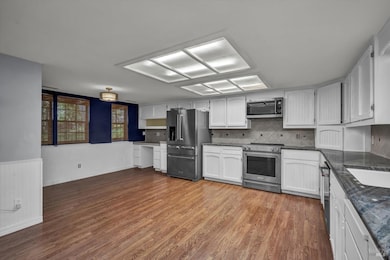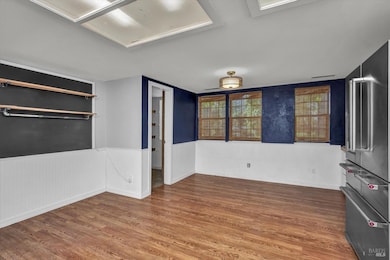
7980 Buckingham Ct Kelseyville, CA 95451
Buckingham Park NeighborhoodEstimated payment $3,076/month
Highlights
- Solar Power System
- Living Room with Attached Deck
- 2 Car Attached Garage
- Cathedral Ceiling
- Walk-In Pantry
- Walk-In Closet
About This Home
Expansive Buckingham Park Home on Over Half an Acre - Owned Solar & Lakefront Amenities! Nestled in a quiet cul-de-sac within the highly desirable Buckingham Park community, this spacious multi-level home offers over 2,500 sq. ft. of living space on TWO adjacent lots, totaling more than half an acre. Situated just below the scenic Black Forest, the property benefits from shaded hiking trails and cooler summer temperatures, providing a serene and comfortable retreat year-round. As a resident of Buckingham Park, you'll enjoy exclusive lakefront amenities, including a private beach, boat launch, pier, and manicured lawn areas, making it the perfect place to embrace the beauty of Clear Lake. The home features three generously sized bedrooms and 2.5 bathrooms, with a thoughtfully designed floor plan. The primary suite is a true sanctuary, offering a large walk-in closet, dual sinks, a deep soaking tub, and a separate walk-in shower. The spacious eat-in kitchen is both stylish and functional, featuring crisp white cabinetry, durable tile countertops, a custom backsplash, and stainless steel appliances. A paved driveway leads to a large two-car garage, providing ample storage. The terraced backyard, adorned with natural lava rock formations, is both private and low-maintenance.
Home Details
Home Type
- Single Family
Est. Annual Taxes
- $5,157
Year Built
- Built in 1985 | Remodeled
Lot Details
- 0.56 Acre Lot
- Property is Fully Fenced
- Wire Fence
- Property is zoned R1
HOA Fees
- $18 Monthly HOA Fees
Parking
- 2 Car Attached Garage
Home Design
- Concrete Foundation
- Composition Roof
Interior Spaces
- 2,513 Sq Ft Home
- 2-Story Property
- Cathedral Ceiling
- Ceiling Fan
- Living Room with Attached Deck
Kitchen
- Walk-In Pantry
- Free-Standing Electric Range
- Microwave
- Dishwasher
- Tile Countertops
Flooring
- Carpet
- Laminate
- Tile
Bedrooms and Bathrooms
- 3 Bedrooms
- Primary Bedroom Upstairs
- Walk-In Closet
- Bathroom on Main Level
Laundry
- Laundry Room
- Laundry on main level
Home Security
- Carbon Monoxide Detectors
- Fire and Smoke Detector
Eco-Friendly Details
- Solar Power System
- Solar owned by seller
Utilities
- Central Heating and Cooling System
- Septic System
Community Details
- Association fees include common areas
- Buckingham HOA, Phone Number (707) 279-0829
- Buckingham Subdivision
Listing and Financial Details
- Assessor Parcel Number 440-012-080-000
Map
Home Values in the Area
Average Home Value in this Area
Tax History
| Year | Tax Paid | Tax Assessment Tax Assessment Total Assessment is a certain percentage of the fair market value that is determined by local assessors to be the total taxable value of land and additions on the property. | Land | Improvement |
|---|---|---|---|---|
| 2024 | $5,157 | $474,422 | $47,858 | $426,564 |
| 2023 | $5,102 | $465,120 | $46,920 | $418,200 |
| 2022 | $4,966 | $456,000 | $46,000 | $410,000 |
| 2021 | $3,148 | $285,000 | $75,000 | $210,000 |
| 2020 | $2,383 | $223,394 | $37,865 | $185,529 |
| 2019 | $2,446 | $219,015 | $37,123 | $181,892 |
| 2018 | $2,402 | $214,722 | $36,396 | $178,326 |
| 2017 | $2,364 | $210,513 | $35,683 | $174,830 |
| 2016 | $2,317 | $206,386 | $34,984 | $171,402 |
| 2015 | $2,176 | $203,287 | $34,459 | $168,828 |
| 2014 | $2,132 | $199,305 | $33,784 | $165,521 |
Property History
| Date | Event | Price | Change | Sq Ft Price |
|---|---|---|---|---|
| 07/17/2025 07/17/25 | Price Changed | $449,000 | -5.5% | $179 / Sq Ft |
| 05/27/2025 05/27/25 | Price Changed | $475,000 | -2.1% | $189 / Sq Ft |
| 04/23/2025 04/23/25 | Price Changed | $485,000 | -2.0% | $193 / Sq Ft |
| 03/29/2025 03/29/25 | For Sale | $495,000 | 0.0% | $197 / Sq Ft |
| 07/01/2023 07/01/23 | Rented | $2,500 | 0.0% | -- |
| 06/13/2023 06/13/23 | For Rent | $2,500 | 0.0% | -- |
| 08/19/2021 08/19/21 | Sold | $495,000 | 0.0% | $197 / Sq Ft |
| 07/10/2021 07/10/21 | Pending | -- | -- | -- |
| 07/08/2021 07/08/21 | For Sale | $495,000 | +41.5% | $197 / Sq Ft |
| 05/27/2020 05/27/20 | Sold | $349,888 | 0.0% | $139 / Sq Ft |
| 02/04/2020 02/04/20 | For Sale | $349,888 | -- | $139 / Sq Ft |
Purchase History
| Date | Type | Sale Price | Title Company |
|---|---|---|---|
| Grant Deed | $495,000 | Fidelity Natl Ttl Co Of Ca | |
| Grant Deed | $350,000 | Amrock Inc |
Mortgage History
| Date | Status | Loan Amount | Loan Type |
|---|---|---|---|
| Open | $362,000 | No Value Available | |
| Previous Owner | $332,393 | New Conventional | |
| Previous Owner | $45,000 | Unknown |
Similar Homes in Kelseyville, CA
Source: Bay Area Real Estate Information Services (BAREIS)
MLS Number: 325040705
APN: 440-012-080-000
- 2717 Buckingham Dr
- 2780 Greenway Dr
- 7911 Soda Bay Rd
- 7891 Soda Bay Rd
- 7872 Soda Bay Rd
- 2628 Greenway Dr
- 7878 Soda Bay Rd
- 2889 Buckingham Dr
- 8000 Soda Bay Rd
- 2921 Buckingham Dr
- 2615 Eastlake Dr
- 2515 Eastlake Dr
- 2944 Buckingham Dr
- 7530 Evergreen Dr
- 2475 Eastlake Dr
- 2992 Buckingham Dr
- 7826 Evergreen Dr
- 7866 Evergreen Dr
- 7528 Evergreen Dr
- 2972 Crystal Dr
- 7875 Cora Dr
- 9080 Soda Bay Rd Unit 2
- 9080 Soda Bay Rd Unit 4
- 10084 Emerald Dr
- 9663 Marmot Way
- 12482 Foothill Blvd Unit 2
- 12012 Baylis Cove Rd
- 3955 Alvita Ave Unit 3
- 4216 Sunset Ave
- 6101 Old Highway 53 Unit 19
- 10 Royale Ave Unit 17
- 102 Marina Dr N
- 585 1st St
- 9695 Main St
- 18483 Park Point Ct
- 18895 Stonegate Rd
- 18702 E Ridge View Dr
- 19366 Mountain Meadow S Unit B
- 21081 Barnes St
- 424 N Cloverdale Blvd
