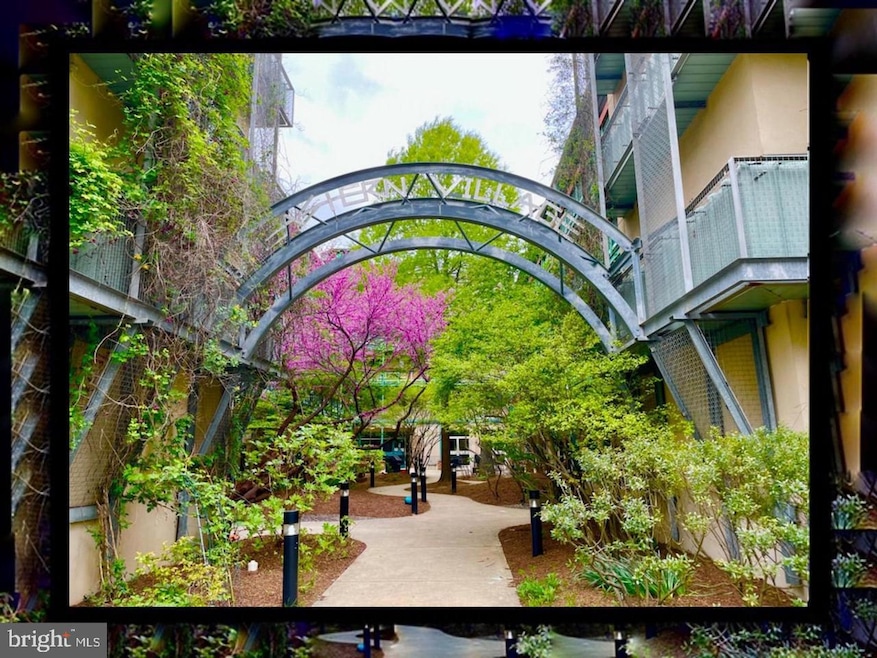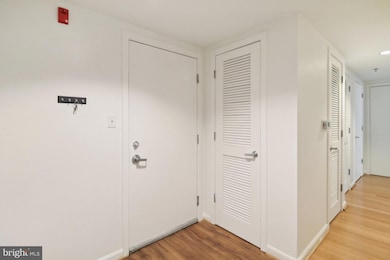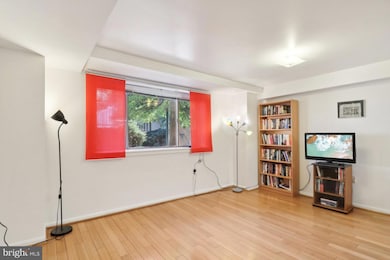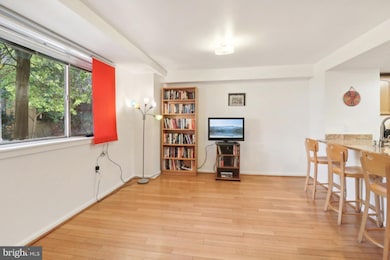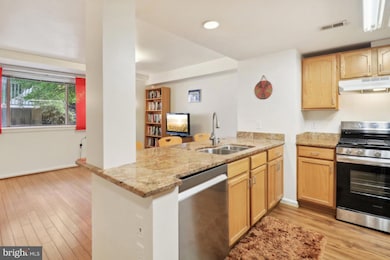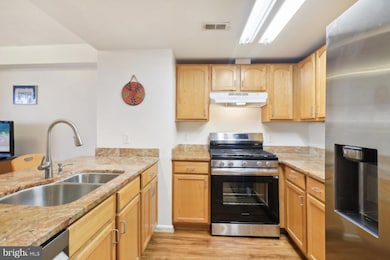7981 Eastern Ave NW Unit 211 Silver Spring, MD 20910
Downtown Silver Spring NeighborhoodEstimated payment $2,913/month
Highlights
- Fitness Center
- Contemporary Architecture
- Guest Suites
- Takoma Park Middle School Rated A
- Bamboo Flooring
- Game Room
About This Home
Welcome to a unique opportunity in the sought-after Eastern Village community. Discover Your Serene Oasis in the Heart of Silver Spring. This rare, stunning one floor condo features 2 bedrooms, 1 bathroom, offering over 833 sq. ft. of serene, private living. Beautiful bamboo floors, and modern kitchen is a culinary delight with granite countertops, gas cooking, and a spacious breakfast bar. Next door is Quite Room for meditation, Study room, half bathroom. Experience comfort, elegance, and functionality in this exquisite home. Enjoy outdoor living with two courtyard breezeway, perfect for relaxation and entertaining. Parking is convenient with on-street parking and walk-to rentable public parking steps away. The building is pet-friendly, all-age-friendly, and fully accessible. Vibrant Cohousing Community this condo offers more than just a home—it provides a neighborly village lifestyle. Enjoy walkable access to a massive Rock Creek forested park and a vibrant downtown area with endless businesses, farmers markets, festivals, and more. Perfect for both introverts and extroverts alike, this location offers something for everyone. Extensive Community and Local Amenities Eastern Village boasts a wealth of community amenities, including a garden courtyard with a grill and fire pit, a grand hall for events, and a rooftop garden with breathtaking park views. Indoor facilities include a workout room, workshop, computer room, kids’ room, game room, 3 guest suites, meditation room, free extra laundry rooms, library rooms, indoor bicycle storage, and multiple meeting and gathering spaces. Enjoy the benefits of solar power and geothermal heating and cooling, adding eco-friendly comfort to your lifestyle. Outdoor enthusiasts will love the proximity to Rock Creek Park, offering limitless hiking, wildlife, stables, waterside paths, and picnic areas. Downtown Silver Spring features parks, community gardens, libraries, groceries, metro access, to Redline Silver Spring Metro, farmers markets, an aquatic center, and numerous cafes, theaters, fitness centers, shops, and live events. Embrace the Lifestyle Experience the perfect blend of tranquility and vibrant community living at Eastern Village. Don't miss the opportunity to make this exceptional condo your own. Schedule your in-person or live virtual viewing today and discover the endless possibilities awaiting you at Eastern Village. Discover the joy of living in a place where every day feels like a retreat. Schedule your viewing today and join a community that offers more than just a home—it provides a lifestyle.
Listing Agent
(410) 413-3575 joe@hawkinsrealty.com Hawkins Real Estate Company License #362101 Listed on: 06/06/2025
Property Details
Home Type
- Condominium
Est. Annual Taxes
- $3,939
Year Built
- Built in 2004
HOA Fees
- $508 Monthly HOA Fees
Parking
- Assigned Parking Garage Space
- Front Facing Garage
- On-Street Parking
Home Design
- Contemporary Architecture
- Entry on the 2nd floor
- Flat Roof Shape
- Vegetated Roof
Interior Spaces
- 833 Sq Ft Home
- Property has 1 Level
- Living Room
- Dining Room
- Bamboo Flooring
- Washer and Dryer Hookup
Kitchen
- Stove
- Microwave
- Freezer
- Dishwasher
Bedrooms and Bathrooms
- 2 Main Level Bedrooms
- 1 Full Bathroom
Utilities
- Central Heating and Cooling System
- Heat Pump System
- Geothermal Heating and Cooling
- 120/240V
- Natural Gas Water Heater
Additional Features
- Doors are 32 inches wide or more
- ENERGY STAR Qualified Equipment for Heating
Listing and Financial Details
- Assessor Parcel Number 161303449424
Community Details
Overview
- Association fees include broadband, gas, high speed internet, laundry, lawn care front, lawn maintenance, management, recreation facility, reserve funds, security gate, sewer, snow removal, trash, water
- Low-Rise Condominium
- Silver Spring Subdivision
Amenities
- Common Area
- Game Room
- Community Center
- Meeting Room
- Party Room
- Community Dining Room
- Community Library
- Guest Suites
- Laundry Facilities
- Elevator
Recreation
- Fitness Center
Pet Policy
- Pets Allowed
Map
Home Values in the Area
Average Home Value in this Area
Tax History
| Year | Tax Paid | Tax Assessment Tax Assessment Total Assessment is a certain percentage of the fair market value that is determined by local assessors to be the total taxable value of land and additions on the property. | Land | Improvement |
|---|---|---|---|---|
| 2025 | $4,037 | $356,667 | -- | -- |
| 2024 | $4,037 | $340,000 | $102,000 | $238,000 |
| 2023 | $3,152 | $331,667 | $0 | $0 |
| 2022 | $2,606 | $323,333 | $0 | $0 |
| 2020 | $5,672 | $310,000 | $0 | $0 |
| 2019 | $2,777 | $305,000 | $0 | $0 |
| 2018 | $2,727 | $300,000 | $90,000 | $210,000 |
| 2017 | $2,470 | $283,333 | $0 | $0 |
| 2016 | -- | $266,667 | $0 | $0 |
| 2015 | $3,097 | $250,000 | $0 | $0 |
| 2014 | $3,097 | $250,000 | $0 | $0 |
Property History
| Date | Event | Price | List to Sale | Price per Sq Ft |
|---|---|---|---|---|
| 09/11/2025 09/11/25 | Price Changed | $399,900 | -4.8% | $480 / Sq Ft |
| 06/06/2025 06/06/25 | For Sale | $420,000 | -- | $504 / Sq Ft |
Source: Bright MLS
MLS Number: MDMC2184788
APN: 13-03449424
- 7981 Eastern Ave NW Unit 204
- 8028 Eastern Ave NW
- 8005 13th St Unit 411
- 8005 13th St Unit 403
- 8045 Newell St Unit 107
- 8045 Newell St Unit 112
- 1220 Blair Mill Rd
- 1220 Blair Mill Rd Unit 100
- 1220 Blair Mill Rd Unit 405
- 1220 Blair Mill Rd Unit 205
- 7915 Eastern Ave Unit 1208
- 7915 Eastern Ave Unit 1011
- 7923 Eastern Ave Unit 404
- 7923 Eastern Ave Unit 303
- 1201 E West Hwy Unit 1
- 1201 E West Hwy
- 1201 E West Hwy
- 1201 E West Hwy
- 1201 E West Hwy
- 1201 E West Hwy
- 8005 13th St Unit 403
- 8005 13th St Unit 201
- 8000 Eastern Dr
- 8045 Newell St Unit 116
- 7923 Eastern Ave Unit 904
- 7923 Eastern Ave Unit 204
- 1200 East-West Hwy Unit FL11-ID781
- 1200 E -West Hwy
- 1401 Blair Mill Rd
- 1133 East-West Hwy
- 8021 Georgia Ave
- 1215 E West Hwy
- 180 High Park Ln
- 1155 Ripley St
- 915 Silver Spring Ave
- 7700 Georgia Ave NW Unit 301
- 7903 Woodbury Dr
- 844 Sligo Ave
- 1400 E West Hwy
- 7730 Eastern Ave NW
Ask me questions while you tour the home.
