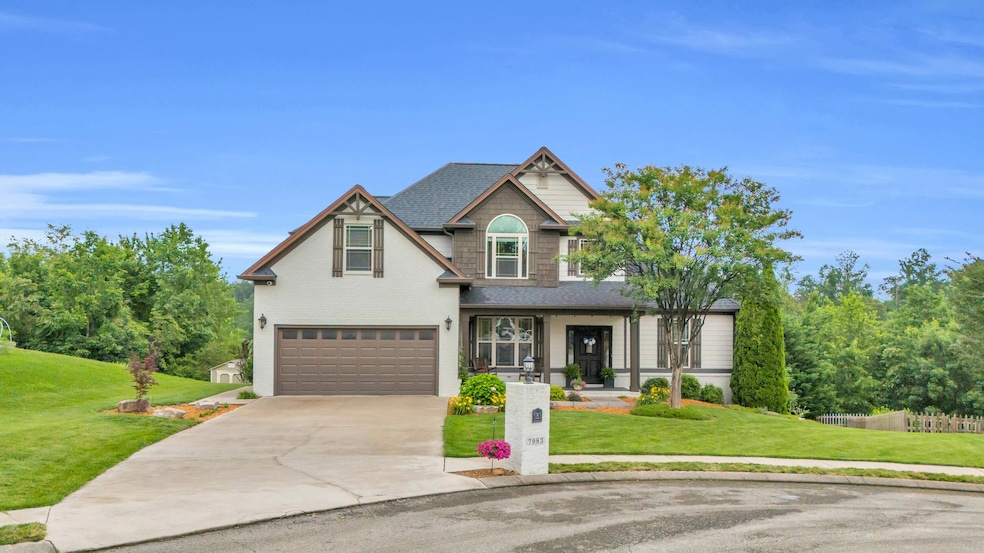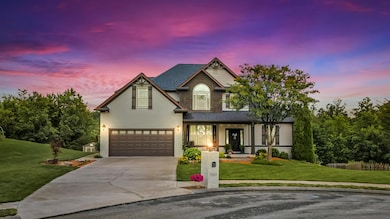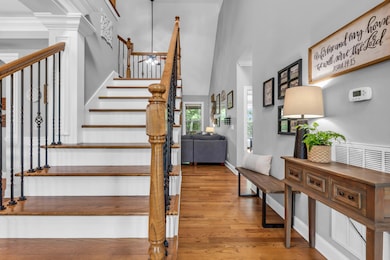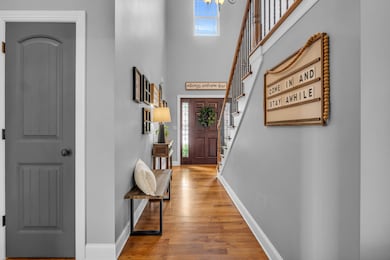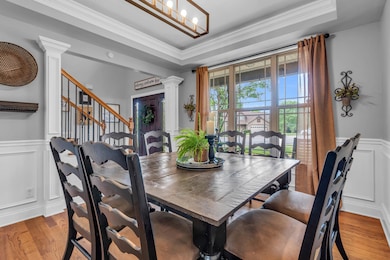Exceptional 4,140 Sq Ft Home in East Brainerd - Private Forest Views, Outdoor Oasis & Upgrades ThroughoutWelcome to your own private sanctuary in East Brainerd—this spectacular 4-bedroom, 4-bath home is packed with thoughtful design, custom features, and a backyard that feels like a personal retreat. With over 4,100 sq ft of beautifully finished living space, there's room to live, relax, and entertain in style.On the main level, you'll find a spacious primary suite, plus a versatile second bedroom that works perfectly as a nursery, guest suite, or home office. The living area flows through a kitchen with bar seating, a breakfast room with built-in bench, a formal dining room, and a laundry room with cabinetry and counter space. The great room's fireplace has been completely redesigned with floor-to-ceiling stonework, creating a stunning centerpiece.Upstairs features two additional bedrooms, a full bath, and a generous bonus room, ideal for play, work, or relaxation. The attic space on this level is lit and floored, offering accessible storage. Custom built-in closet drawers enhance both the primary and a large upstairs bedroom.The finished basement is a dream for multigenerational living or creative use—with a mini kitchen, built-in entertainment center, family and recreation areas, walk-in pantry, full bath, and a flexible 5th bedroom option. Whether you're envisioning a teen suite, in-law suite, or private office, this space adapts to your lifestyle. Plus, there's ample storage and a lit, floored attic above.Step outside to a terraced backyard masterpiece. A 6-foot-tall waterfall flows into a tranquil pond, creating the perfect backdrop for relaxation. The back patio is ''hammock ready'' with installed hooks—your favorite reading spot by the water awaits. Enjoy multiple gathering areas including a covered deck, covered patio, and an electrified pavilion designed for fun and function. The pavilion features a built-in slide, swing hooks, and a protected play area, making it perfect for families.The storage shed and workshop also have electricity, offering flexibility for hobbies or projects, while hidden storage areas help keep the garage clutter-free. The entire property is supported by an extensive security system with night vision cameras (front and back) and recording capability.And best of all your backyard opens to a private forest that you own, extending to the bottom of the hill. The owner states that no one can ever build behind you, ensuring unmatched privacy and uninterrupted treetop views. As the owners say, "It's like living in a treehouse."With updated light fixtures, fresh interior and exterior paint, and a long list of custom upgrades available upon request, this is truly a one-of-a-kind home.Don't miss this East Brainerd gemschedule your private tour today and experience the lifestyle for yourself.

