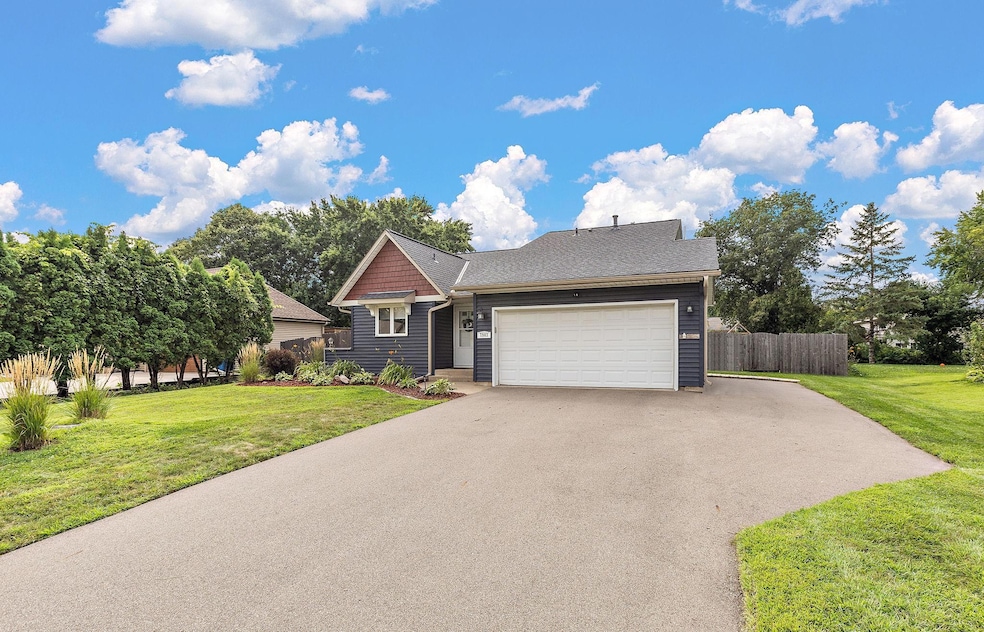
7983 Hallmark Way Saint Paul, MN 55124
Old Town NeighborhoodEstimated payment $2,451/month
Total Views
123
3
Beds
2
Baths
1,464
Sq Ft
$270
Price per Sq Ft
Highlights
- Deck
- No HOA
- 2 Car Attached Garage
- Cedar Park Elementary STEM School Rated A-
- The kitchen features windows
- Living Room
About This Home
Relocation makes this property available! New roof and siding installed in 2021 New Asphalt Driveway installed in 2022 Radon mitigation system installed in 2022, and updated bathroom in 2025. Move-in ready property with private fully fenced in back yard perfect for entertaining. You will be greeted by the warm curb appeal, updated kitchen and vibrant natural lighting. Enjoy the convenience of nearby shopping, dining, and recreation. This home checks all the boxes for comfort, privacy, and everyday convenience!
Home Details
Home Type
- Single Family
Est. Annual Taxes
- $3,582
Year Built
- Built in 1984
Lot Details
- 0.28 Acre Lot
- Property is Fully Fenced
Parking
- 2 Car Attached Garage
Home Design
- Split Level Home
Interior Spaces
- Family Room
- Living Room
- Dining Room
- Utility Room
- Finished Basement
- Natural lighting in basement
Kitchen
- Range
- Microwave
- Dishwasher
- The kitchen features windows
Bedrooms and Bathrooms
- 3 Bedrooms
Laundry
- Dryer
- Washer
Additional Features
- Deck
- Forced Air Heating and Cooling System
Community Details
- No Home Owners Association
Listing and Financial Details
- Assessor Parcel Number 014910001020
Map
Create a Home Valuation Report for This Property
The Home Valuation Report is an in-depth analysis detailing your home's value as well as a comparison with similar homes in the area
Home Values in the Area
Average Home Value in this Area
Tax History
| Year | Tax Paid | Tax Assessment Tax Assessment Total Assessment is a certain percentage of the fair market value that is determined by local assessors to be the total taxable value of land and additions on the property. | Land | Improvement |
|---|---|---|---|---|
| 2023 | $3,582 | $321,600 | $90,200 | $231,400 |
| 2022 | $3,916 | $306,600 | $89,900 | $216,700 |
| 2021 | $3,620 | $261,700 | $77,100 | $184,600 |
| 2020 | $2,892 | $251,000 | $73,500 | $177,500 |
| 2019 | $2,540 | $234,700 | $70,000 | $164,700 |
| 2018 | $2,451 | $228,500 | $66,600 | $161,900 |
| 2017 | $2,388 | $212,800 | $63,400 | $149,400 |
| 2016 | $2,476 | $198,600 | $59,300 | $139,300 |
| 2015 | $2,284 | $183,921 | $52,665 | $131,256 |
| 2014 | -- | $170,514 | $50,099 | $120,415 |
| 2013 | -- | $155,145 | $45,533 | $109,612 |
Source: Public Records
Property History
| Date | Event | Price | Change | Sq Ft Price |
|---|---|---|---|---|
| 08/22/2025 08/22/25 | For Sale | $395,000 | 0.0% | $270 / Sq Ft |
| 03/11/2024 03/11/24 | Sold | $395,000 | 0.0% | $270 / Sq Ft |
| 01/30/2024 01/30/24 | Pending | -- | -- | -- |
| 01/25/2024 01/25/24 | For Sale | $395,000 | +132.4% | $270 / Sq Ft |
| 04/10/2012 04/10/12 | Sold | $170,000 | -1.7% | $112 / Sq Ft |
| 03/20/2012 03/20/12 | Pending | -- | -- | -- |
| 02/28/2012 02/28/12 | For Sale | $172,900 | -- | $114 / Sq Ft |
Source: NorthstarMLS
Purchase History
| Date | Type | Sale Price | Title Company |
|---|---|---|---|
| Deed | $395,000 | -- | |
| Deed | $365,000 | -- | |
| Warranty Deed | $249,900 | Gibraltar Title Agency Llc | |
| Limited Warranty Deed | -- | First Financial Title Agency | |
| Sheriffs Deed | -- | First Financial Title Agency | |
| Sheriffs Deed | $225,214 | None Available | |
| Warranty Deed | $150,000 | -- |
Source: Public Records
Mortgage History
| Date | Status | Loan Amount | Loan Type |
|---|---|---|---|
| Open | $383,150 | New Conventional | |
| Previous Owner | $248,000 | New Conventional | |
| Previous Owner | $260,614 | VA | |
| Previous Owner | $255,272 | VA | |
| Previous Owner | $174,080 | VA | |
| Previous Owner | $237,500 | New Conventional | |
| Previous Owner | $231,000 | Adjustable Rate Mortgage/ARM |
Source: Public Records
Similar Homes in Saint Paul, MN
Source: NorthstarMLS
MLS Number: 6775862
APN: 01-49100-01-020
Nearby Homes
- 15880 Griffon Path
- 7632 157th St W Unit 308
- 7600 157th St W Unit 105
- 901 Cortland Dr
- 15765 Garden View Dr
- 15813 Garden View Dr
- 16276 Greenbriar Ct
- 1015 Lowell Dr
- 16370 Goodview Trail
- 16187 Hawthorn Path
- 15567 Garnet Way Unit 63
- 16450 Griffon Ln
- 14830 Hayes Rd
- 7293 159th St W
- 141 Strese Ln
- 1087 Whitney Dr
- 15913 Garrett Dr
- 7070 153rd St W Unit 211
- 7070 153rd St W Unit 101
- 15739 Fremont Way
- 16128 Harmony Path
- 7472 157th St W
- 15695 Gateway Path
- 15380 Garrett Ave N
- 15380 Garrett Ave N
- 15600 Galaxie Ave
- 15726 Frisian Ln
- 15283 Galante Ln
- 15838 Freedom Ln
- 15430 Founders Ln
- 6859 152nd St W
- 6780 Fortino St
- 15734 Foliage Ave
- 6654 162nd Ct
- 14191 Pennock Ave
- 14650 Foliage Ave
- 17495 Gettysburg Way
- 14217 Footbridge Way
- 17400 Glacier Way
- 14661 Chicago Ave






