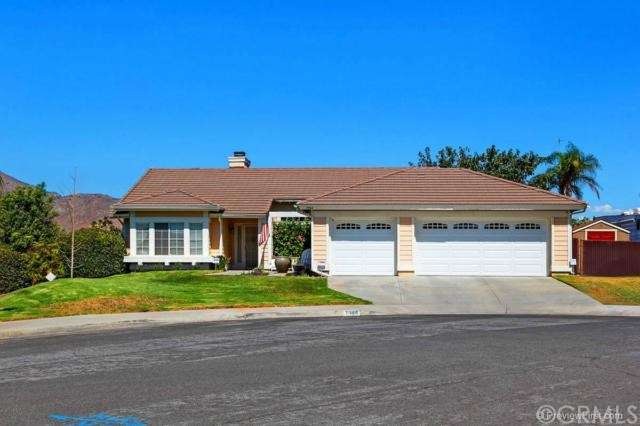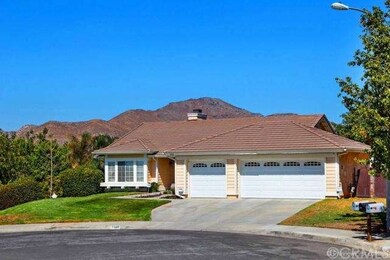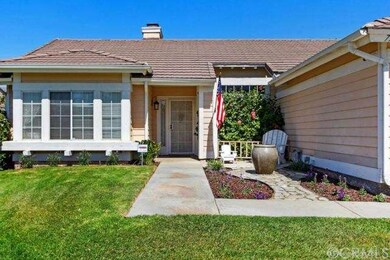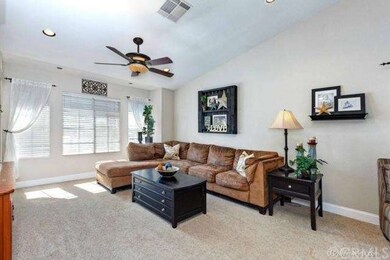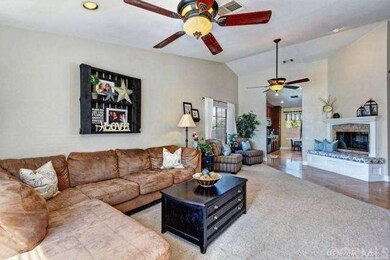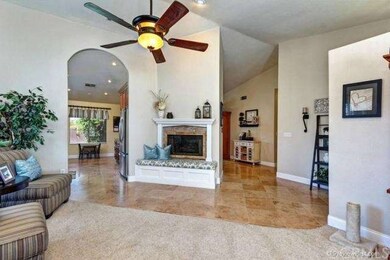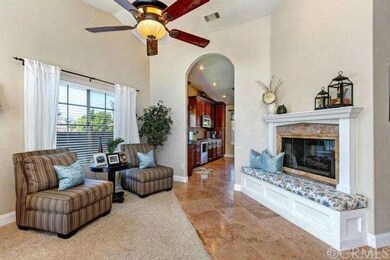
7984 Bray Ct Riverside, CA 92509
Highlights
- Horse Property
- City Lights View
- Open Floorplan
- Property Fronts a Bay or Harbor
- 1.02 Acre Lot
- Cathedral Ceiling
About This Home
As of May 2021Large horse property located in the desirable Indian Hills community of Riverside/Jurupa Valley. This property is an acre of usable land perfect for a small horse ranch with plenty of room for trailers or all of your toys and your friends toys! The house has a kitchen full of rich maple colored cabinets and dark granite counter tops. The under mount oversized kitchen sink is stainless with a goose-neck facet. The microwave, double oven and 5 burner cook top are also stainless steel. The flooring is a natural travertine stone and the bedrooms have 1 year new carpet. Home features recessed lighting throughout the common areas and LED exterior lights. Awesome three car garage with newer doors and opener. The back yard features a large covered patio with misters in the fenced private back yard. The lower yard and second 1/2 acre piece offer plenty of storage for boats, trailers or horses. There are two RV access points that allow you to drive completely around the property. The lower lot includes a large air conditioned shed. New trees planted including a red plum. This home is in the highly rated Camino Real Elementary School boundary.
Last Agent to Sell the Property
Keller Williams Realty License #01436311 Listed on: 09/19/2014

Last Buyer's Agent
BETTER HOMES AND GARDENS REAL ESTATE CHAMPIONS License #00852111

Home Details
Home Type
- Single Family
Est. Annual Taxes
- $7,532
Year Built
- Built in 1988
Lot Details
- 1.02 Acre Lot
- Property Fronts a Bay or Harbor
- Cul-De-Sac
- Rural Setting
- Corner Lot
- Sprinklers on Timer
- Back Yard
Parking
- 3 Car Attached Garage
Property Views
- City Lights
- Hills
Home Design
- Tile Roof
Interior Spaces
- 1,583 Sq Ft Home
- Open Floorplan
- Chair Railings
- Cathedral Ceiling
- Ceiling Fan
- Recessed Lighting
- Entryway
- Family Room with Fireplace
- Dining Room with Fireplace
- Attic Fan
Kitchen
- Breakfast Area or Nook
- Breakfast Bar
- Double Self-Cleaning Convection Oven
- Gas Oven
- Built-In Range
- Microwave
- Dishwasher
- Granite Countertops
- Disposal
Flooring
- Carpet
- Stone
Bedrooms and Bathrooms
- 3 Bedrooms
- Walk-In Closet
- 2 Full Bathrooms
Laundry
- Laundry Room
- Laundry in Garage
Accessible Home Design
- No Interior Steps
- More Than Two Accessible Exits
- Accessible Parking
Outdoor Features
- Horse Property
- Covered Patio or Porch
- Exterior Lighting
- Rain Gutters
Farming
- Agricultural
Utilities
- Central Heating and Cooling System
- Vented Exhaust Fan
Community Details
- No Home Owners Association
Listing and Financial Details
- Tax Lot 28
- Tax Tract Number 20721
- Assessor Parcel Number 166521011
Ownership History
Purchase Details
Home Financials for this Owner
Home Financials are based on the most recent Mortgage that was taken out on this home.Purchase Details
Purchase Details
Home Financials for this Owner
Home Financials are based on the most recent Mortgage that was taken out on this home.Purchase Details
Home Financials for this Owner
Home Financials are based on the most recent Mortgage that was taken out on this home.Purchase Details
Purchase Details
Purchase Details
Home Financials for this Owner
Home Financials are based on the most recent Mortgage that was taken out on this home.Purchase Details
Home Financials for this Owner
Home Financials are based on the most recent Mortgage that was taken out on this home.Purchase Details
Home Financials for this Owner
Home Financials are based on the most recent Mortgage that was taken out on this home.Purchase Details
Similar Homes in Riverside, CA
Home Values in the Area
Average Home Value in this Area
Purchase History
| Date | Type | Sale Price | Title Company |
|---|---|---|---|
| Grant Deed | $655,000 | Ticor Title Company Of Ca | |
| Interfamily Deed Transfer | -- | None Available | |
| Grant Deed | $415,000 | Fntic | |
| Interfamily Deed Transfer | -- | New Century Title Company | |
| Interfamily Deed Transfer | -- | New Century Title Company | |
| Interfamily Deed Transfer | -- | None Available | |
| Interfamily Deed Transfer | -- | None Available | |
| Interfamily Deed Transfer | -- | Commonwealth Land Title Co | |
| Grant Deed | $410,000 | Commonwealth Land Title Co | |
| Grant Deed | $153,500 | Lawyers Title Company | |
| Interfamily Deed Transfer | -- | -- |
Mortgage History
| Date | Status | Loan Amount | Loan Type |
|---|---|---|---|
| Open | $250,000 | New Conventional | |
| Previous Owner | $438,650 | VA | |
| Previous Owner | $428,650 | VA | |
| Previous Owner | $75,000 | Credit Line Revolving | |
| Previous Owner | $282,000 | Fannie Mae Freddie Mac | |
| Previous Owner | $265,000 | Purchase Money Mortgage | |
| Previous Owner | $40,000 | Stand Alone Second | |
| Previous Owner | $152,616 | Credit Line Revolving | |
| Previous Owner | $158,105 | VA |
Property History
| Date | Event | Price | Change | Sq Ft Price |
|---|---|---|---|---|
| 05/20/2021 05/20/21 | Sold | $655,000 | +9.2% | $414 / Sq Ft |
| 04/14/2021 04/14/21 | Pending | -- | -- | -- |
| 04/14/2021 04/14/21 | For Sale | $600,000 | -8.4% | $379 / Sq Ft |
| 04/12/2021 04/12/21 | Off Market | $655,000 | -- | -- |
| 04/08/2021 04/08/21 | For Sale | $600,000 | +44.6% | $379 / Sq Ft |
| 11/07/2014 11/07/14 | Sold | $415,000 | -1.2% | $262 / Sq Ft |
| 09/27/2014 09/27/14 | Pending | -- | -- | -- |
| 09/19/2014 09/19/14 | For Sale | $420,000 | -- | $265 / Sq Ft |
Tax History Compared to Growth
Tax History
| Year | Tax Paid | Tax Assessment Tax Assessment Total Assessment is a certain percentage of the fair market value that is determined by local assessors to be the total taxable value of land and additions on the property. | Land | Improvement |
|---|---|---|---|---|
| 2025 | $7,532 | $708,991 | $108,242 | $600,749 |
| 2023 | $7,532 | $681,462 | $104,040 | $577,422 |
| 2022 | $7,407 | $668,100 | $102,000 | $566,100 |
| 2021 | $5,106 | $460,778 | $88,823 | $371,955 |
| 2020 | $5,059 | $456,055 | $87,913 | $368,142 |
| 2019 | $4,958 | $447,114 | $86,190 | $360,924 |
| 2018 | $4,796 | $438,348 | $84,500 | $353,848 |
| 2017 | $4,746 | $429,754 | $82,844 | $346,910 |
| 2016 | $4,680 | $421,328 | $81,220 | $340,108 |
| 2015 | $4,616 | $415,000 | $80,000 | $335,000 |
| 2014 | $3,316 | $315,000 | $79,000 | $236,000 |
Agents Affiliated with this Home
-

Seller's Agent in 2021
Douglas Shepherd
BETTER HOMES AND GARDENS REAL ESTATE CHAMPIONS
(951) 500-6926
4 in this area
62 Total Sales
-
P
Buyer's Agent in 2021
PABLO MEDINA
CHAMPIONS REAL ESTATE
(909) 949-0605
2 in this area
21 Total Sales
-

Seller's Agent in 2014
Katie Aaron
Keller Williams Realty
(951) 500-2711
1 in this area
56 Total Sales
Map
Source: California Regional Multiple Listing Service (CRMLS)
MLS Number: IG14203150
APN: 166-521-011
- 4861 Brookhill Terrace
- 7642 Whitney Dr
- 7858 Sherry Ln
- 4944 Pinnacle St
- 8512 Brookfield Dr
- 8086 Mission Blvd Unit 11
- 8086 Mission Blvd Unit 34
- 8086 Mission Blvd Unit 24
- 8086 Mission Blvd Unit 32
- 8086 Mission Blvd Unit 38
- 7670 Lakeside Dr
- 5542 El Palomino Dr
- 4643 Ridge Point Way
- 8804 Jurupa Rd
- 5721 Camino Real
- 5731 Camino Real
- 4304 Byrne Rd
- 4020 Vernon Ave
- 7880 Lakeside Dr
- 7421 Live Oak Dr
