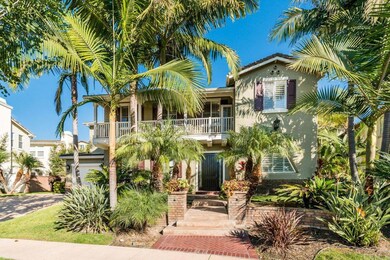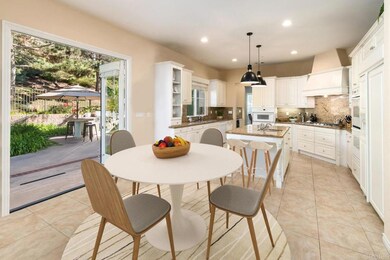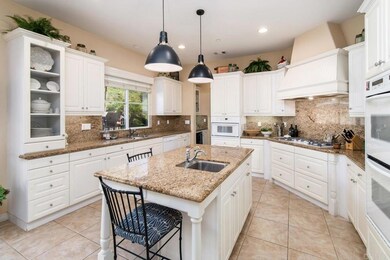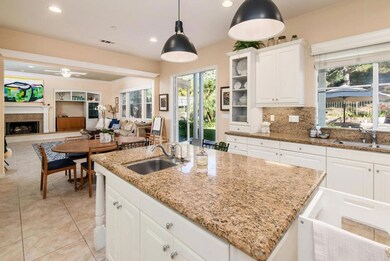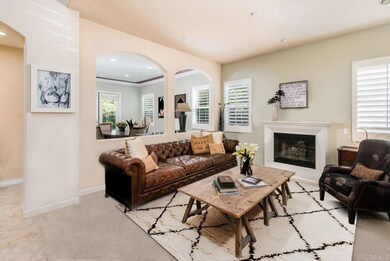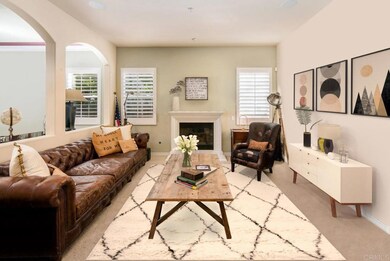
799 Jensen Ct Encinitas, CA 92024
Estimated Value: $2,142,000 - $3,084,000
Highlights
- Above Ground Spa
- Primary Bedroom Suite
- Retreat
- Capri Elementary School Rated A
- Fireplace in Primary Bedroom Retreat
- Two Story Ceilings
About This Home
As of December 2020Pristine estate in coveted Encinitas Ranch! Nestled on a quiet street, this home is a paradigm of N. County coastal living. Curb appeal exudes from the lush landscaping & inviting walkway. Once inside, soaring high ceilings, an elegant fireplace & natural light beckon you to a formal living & adjacent dining room w/french doors, ideal for formal entertaining. Eat-in kitchen w/prep island, wine fridge & French doors. Elegant yet casual family room w/handsome fireplace. 1st floor office/optional BR. Lavish master suite w/private balcony & resort worthy bath w/ dual vanities, soaking tub & dual walk-in closets. 2 BRs share jack-n-jill bath. Perfect guest BR w/ensuite bath. Upstairs loft & office w/built-ins. Designed for indoor/outdoor living, the spacious floor plan opens to the backyard w/ outdoor kitchen, private spa, fire pit & charming side yard. Encinitas Ranch offers a luxury beach lifestyle w/ proximity to award winning golf course, nature trails, Downtown Encinitas & Moonlight beach.
Home Details
Home Type
- Single Family
Est. Annual Taxes
- $23,959
Year Built
- Built in 2003
Lot Details
- 9,368 Sq Ft Lot
- Landscaped
- Level Lot
- Private Yard
- Lawn
- Garden
- Back and Front Yard
- Property is zoned R-1:SINGLE FAM-RES
HOA Fees
- $198 Monthly HOA Fees
Parking
- 3 Car Attached Garage
- 4 Open Parking Spaces
- Parking Available
- Driveway
Interior Spaces
- 4,432 Sq Ft Home
- 2-Story Property
- Built-In Features
- Bar
- Dry Bar
- Crown Molding
- Two Story Ceilings
- Ceiling Fan
- Recessed Lighting
- Family Room with Fireplace
- Family Room Off Kitchen
- Living Room with Fireplace
- Dining Room
- Home Office
- Loft
- Bonus Room
- Neighborhood Views
- Laundry Room
Kitchen
- Breakfast Area or Nook
- Open to Family Room
- Eat-In Kitchen
- Breakfast Bar
- Double Oven
- Gas Cooktop
- Range Hood
- Microwave
- Freezer
- Dishwasher
- Kitchen Island
- Granite Countertops
- Disposal
Bedrooms and Bathrooms
- 5 Bedrooms | 1 Main Level Bedroom
- Retreat
- Fireplace in Primary Bedroom Retreat
- Primary Bedroom Suite
- Walk-In Closet
- Jack-and-Jill Bathroom
- Granite Bathroom Countertops
- Makeup or Vanity Space
- Dual Vanity Sinks in Primary Bathroom
- Private Water Closet
- Soaking Tub
- Bathtub with Shower
- Separate Shower
Outdoor Features
- Above Ground Spa
- Balcony
- Covered patio or porch
- Fireplace in Patio
- Outdoor Fireplace
- Fire Pit
- Exterior Lighting
- Outdoor Grill
Utilities
- Two cooling system units
- Forced Air Heating and Cooling System
- Heating System Uses Natural Gas
Listing and Financial Details
- Tax Lot /29
- Tax Tract Number 14280
- Assessor Parcel Number 2546902900
- $4,620 per year additional tax assessments
Community Details
Overview
- Jaeschke Property Management Association, Phone Number (858) 550-7900
Amenities
- Picnic Area
Recreation
- Community Playground
- Hiking Trails
- Bike Trail
Ownership History
Purchase Details
Purchase Details
Home Financials for this Owner
Home Financials are based on the most recent Mortgage that was taken out on this home.Purchase Details
Purchase Details
Home Financials for this Owner
Home Financials are based on the most recent Mortgage that was taken out on this home.Similar Homes in Encinitas, CA
Home Values in the Area
Average Home Value in this Area
Purchase History
| Date | Buyer | Sale Price | Title Company |
|---|---|---|---|
| Mullennix Stephen L | -- | None Available | |
| Mullennix Stephen L | $1,720,000 | Chicago Title Company | |
| Soule Howard R | -- | None Available | |
| Soule Howard R | $821,000 | First American Title |
Mortgage History
| Date | Status | Borrower | Loan Amount |
|---|---|---|---|
| Open | Mullennix Stephen L | $1,204,000 | |
| Previous Owner | Soule Howard R | $739,000 | |
| Previous Owner | Soule Howard R | $795,000 | |
| Previous Owner | Soule Howard R | $100,000 | |
| Previous Owner | Soule Howard R | $88,000 | |
| Previous Owner | Soule Howard R | $650,000 |
Property History
| Date | Event | Price | Change | Sq Ft Price |
|---|---|---|---|---|
| 12/29/2020 12/29/20 | Sold | $1,720,000 | -1.7% | $388 / Sq Ft |
| 11/27/2020 11/27/20 | Pending | -- | -- | -- |
| 11/13/2020 11/13/20 | For Sale | $1,750,000 | -- | $395 / Sq Ft |
Tax History Compared to Growth
Tax History
| Year | Tax Paid | Tax Assessment Tax Assessment Total Assessment is a certain percentage of the fair market value that is determined by local assessors to be the total taxable value of land and additions on the property. | Land | Improvement |
|---|---|---|---|---|
| 2024 | $23,959 | $1,825,276 | $923,250 | $902,026 |
| 2023 | $23,548 | $1,789,488 | $905,148 | $884,340 |
| 2022 | $21,838 | $1,754,400 | $887,400 | $867,000 |
| 2021 | $23,087 | $1,720,000 | $870,000 | $850,000 |
| 2020 | $17,301 | $1,087,120 | $266,048 | $821,072 |
| 2019 | $16,925 | $1,065,805 | $260,832 | $804,973 |
| 2018 | $16,817 | $1,044,908 | $255,718 | $789,190 |
| 2017 | $16,794 | $1,024,420 | $250,704 | $773,716 |
| 2016 | $16,321 | $1,004,335 | $245,789 | $758,546 |
| 2015 | $16,315 | $989,250 | $242,098 | $747,152 |
| 2014 | $16,091 | $969,873 | $237,356 | $732,517 |
Agents Affiliated with this Home
-
Alan Shafran

Seller's Agent in 2020
Alan Shafran
SRG
(760) 840-5402
17 in this area
508 Total Sales
-
Kathleen Gelcich

Buyer's Agent in 2020
Kathleen Gelcich
Pacific Sotheby's International Realty
(858) 342-4214
4 in this area
66 Total Sales
Map
Source: California Regional Multiple Listing Service (CRMLS)
MLS Number: NDP2002587
APN: 254-690-29
- 836 Jensen Ct
- 623 Quail Gardens Ln
- 1002 Alexandra Ln
- 557 Samuel Ct
- 571 Lynwood Dr
- 1058 Cottage Way
- 829 Channel Island Dr
- 502 Quail Gardens Dr
- 444 N El Camino Real Unit 116
- 444 N El Camino Real Unit 2
- 269 Delphinium St
- 473 Sandalwood Ct
- 869 Eugenie Ave
- 614 Polaris Dr
- 664 Jocelyn Way
- 435 Sandalwood Ct
- 508 Hidden Ridge Ct
- 526 Saxony Rd
- 155 Rosebay Dr Unit 31
- 800 Encinitas Blvd Unit 201
- 799 Jensen Ct
- 807 Jensen Ct
- 791 Jensen Ct
- 798 Jensen Ct
- 796 Lynwood Dr
- 808 Lynwood Dr
- 813 Jensen Ct
- 792 Lynwood Dr
- 814 Jensen Ct
- 816 Lynwood Dr
- 1495 Paseo de Las Flores
- 819 Jensen Ct
- 1497 Paseo de Las Flores
- 1487 Paseo de Las Flores
- 820 Jensen Ct
- 1499 Paseo de Las Flores
- 1485 Paseo de Las Flores
- 828 Lynwood Dr
- 797 Lynwood Dr
- 813 Lynwood Dr

