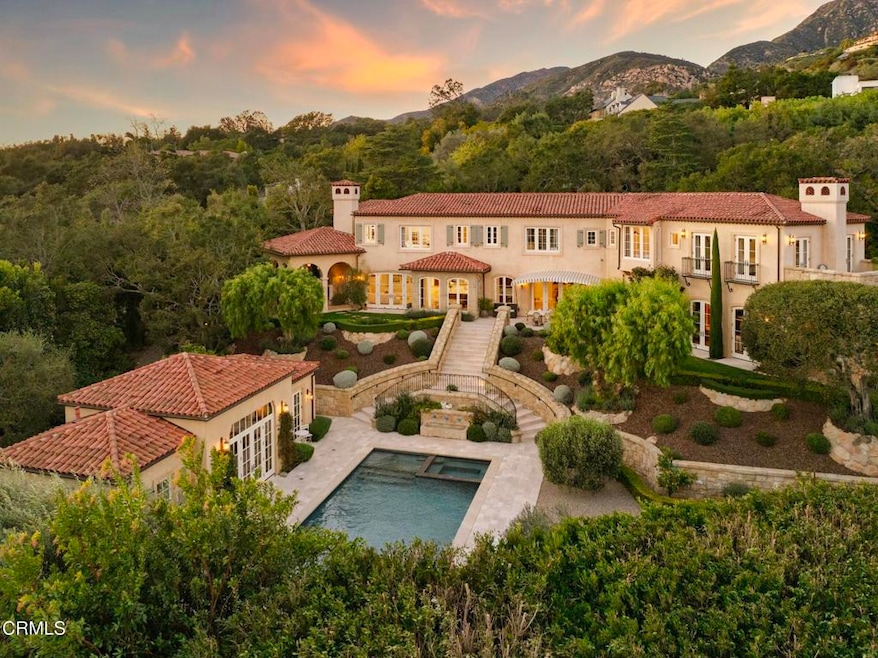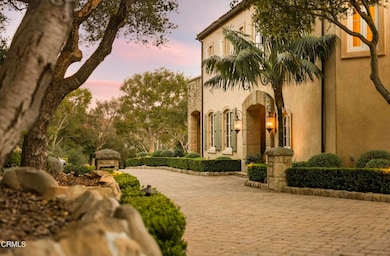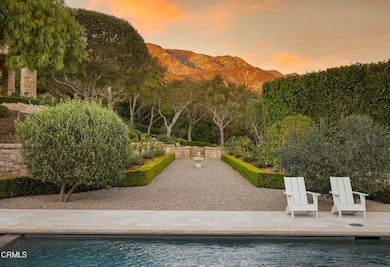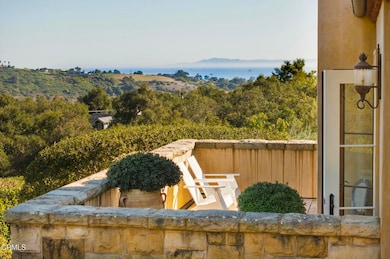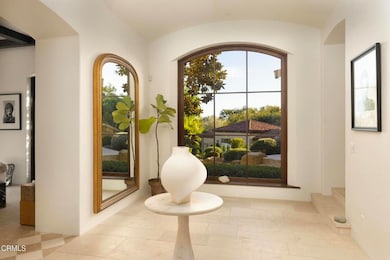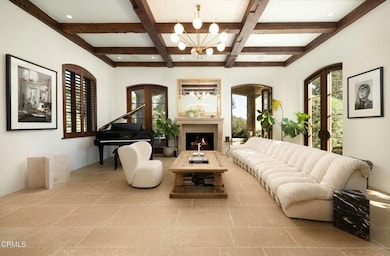
799 Lilac Dr Santa Barbara, CA 93108
Highlights
- Ocean View
- Golf Course Community
- Fireplace in Primary Bedroom
- Santa Barbara Senior High School Rated A-
- In Ground Pool
- No HOA
About This Home
As of July 2025Tucked away in one of Montecito's most coveted neighborhoods, this magnificent Mediterranean estate captures mountain and ocean views. A seamless fusion of elegance, scale, and romance, the property boasts a stately 4-bedroom, 5 full/2 half-bath main residence, a refined private guest retreat with a luxurious poolside cabana, and impeccably landscaped grounds. Meandering pathways wind through lush gardens featuring roses, Hong Kong orchids, and vibrant citrus trees, creating an enchanting atmosphere. Designed by acclaimed architect Don Nulty, AIA, the estate reflects timeless European influences, with sunlit rooms that frame sweeping views of the surrounding hills. A grand entrance introduces a gracefully curved staircase, while arched windows and French doors invite natural light and a sense of openness throughout. Ideal for Montecito's renowned indoor-outdoor lifestyle, the residence offers multiple covered terraces, a fully equipped outdoor kitchen, and an inviting stone fireplace - perfect for savoring golden-hued sunsets. The spectacular pool and spa, framed by elegant stone stairways and lush greenery, offer a serene retreat. For added relaxation, an outdoor sauna provides the perfect escape for rejuvenation and tranquility. The main level is designed for effortless entertaining, with spacious living areas that flow seamlessly onto alfresco dining patios. The upper level hosts four sumptuous bedroom suites, each with a private bath. The romantic primary suite enjoys ocean views, a cozy fireplace, dual closets, and a luxurious en-suite bath, opening to a private balcony for ultimate relaxation. Beyond the main residence, the sophisticated guest retreat offers a serene getaway, complete with a spacious suite and a beautifully appointed lounge area opening to the poolside terrace. A long, beautifully landscaped driveway leads to an elegant motor court, enhancing the estate's sense of exclusivity and grandeur. Offering an unparalleled lifestyle of privacy and refinement, this extraordinary property is moments from Montecito's Upper Village, pristine beaches, scenic hiking trails, and within the prestigious Montecito Union School District.
Last Agent to Sell the Property
Berkshire Hathaway HomeService License #00968247 Listed on: 04/03/2025

Last Buyer's Agent
Berkshire Hathaway HomeService License #00968247 Listed on: 04/03/2025

Home Details
Home Type
- Single Family
Est. Annual Taxes
- $94,322
Year Built
- Built in 2007
Lot Details
- 1.01 Acre Lot
- Fenced
- No Sprinklers
Parking
- 3 Car Attached Garage
- Parking Available
Property Views
- Ocean
- Mountain
Interior Spaces
- 5,970 Sq Ft Home
- 1-Story Property
- Entryway
- Family Room with Fireplace
- Living Room with Fireplace
- Laundry Room
Bedrooms and Bathrooms
- 4 Bedrooms
- Fireplace in Primary Bedroom
Pool
- In Ground Pool
- Spa
Outdoor Features
- Patio
Utilities
- Cooling Available
- Heating Available
Listing and Financial Details
- Tax Tract Number 15
- Assessor Parcel Number 007110064
Community Details
Overview
- No Home Owners Association
Recreation
- Golf Course Community
Ownership History
Purchase Details
Home Financials for this Owner
Home Financials are based on the most recent Mortgage that was taken out on this home.Purchase Details
Home Financials for this Owner
Home Financials are based on the most recent Mortgage that was taken out on this home.Purchase Details
Home Financials for this Owner
Home Financials are based on the most recent Mortgage that was taken out on this home.Purchase Details
Purchase Details
Purchase Details
Purchase Details
Home Financials for this Owner
Home Financials are based on the most recent Mortgage that was taken out on this home.Purchase Details
Home Financials for this Owner
Home Financials are based on the most recent Mortgage that was taken out on this home.Purchase Details
Home Financials for this Owner
Home Financials are based on the most recent Mortgage that was taken out on this home.Purchase Details
Home Financials for this Owner
Home Financials are based on the most recent Mortgage that was taken out on this home.Purchase Details
Home Financials for this Owner
Home Financials are based on the most recent Mortgage that was taken out on this home.Purchase Details
Purchase Details
Purchase Details
Home Financials for this Owner
Home Financials are based on the most recent Mortgage that was taken out on this home.Purchase Details
Home Financials for this Owner
Home Financials are based on the most recent Mortgage that was taken out on this home.Similar Homes in Santa Barbara, CA
Home Values in the Area
Average Home Value in this Area
Purchase History
| Date | Type | Sale Price | Title Company |
|---|---|---|---|
| Grant Deed | $8,600,000 | Chicago Title | |
| Interfamily Deed Transfer | -- | First American Title Company | |
| Grant Deed | $7,000,000 | Chicago Title Company | |
| Grant Deed | -- | Fidelity National Title Co | |
| Grant Deed | -- | Fidelity National Title | |
| Quit Claim Deed | -- | Fidelity National Title | |
| Quit Claim Deed | -- | -- | |
| Grant Deed | $1,945,000 | Lawyers Title | |
| Interfamily Deed Transfer | -- | Lawyers Title Company | |
| Interfamily Deed Transfer | -- | Lawyers Title Company | |
| Grant Deed | $1,350,000 | Stewart Title | |
| Quit Claim Deed | -- | Equity Title Company | |
| Grant Deed | -- | Equity Title Company | |
| Grant Deed | -- | -- | |
| Interfamily Deed Transfer | -- | Equity Title Company | |
| Grant Deed | -- | Equity Title Company | |
| Grant Deed | -- | Equity Title Company |
Mortgage History
| Date | Status | Loan Amount | Loan Type |
|---|---|---|---|
| Open | $5,000,000 | Future Advance Clause Open End Mortgage | |
| Previous Owner | $500,000 | New Conventional | |
| Previous Owner | $3,504,500 | Construction | |
| Previous Owner | $999,999 | Unknown | |
| Previous Owner | $1,000,000 | Unknown | |
| Previous Owner | $1,000,000 | No Value Available | |
| Previous Owner | $720,000 | Unknown | |
| Previous Owner | $633,750 | Unknown | |
| Previous Owner | $350,000 | No Value Available | |
| Closed | $100,000 | No Value Available |
Property History
| Date | Event | Price | Change | Sq Ft Price |
|---|---|---|---|---|
| 07/01/2025 07/01/25 | Sold | $13,000,000 | -3.7% | $2,178 / Sq Ft |
| 05/26/2025 05/26/25 | Pending | -- | -- | -- |
| 05/06/2025 05/06/25 | Price Changed | $13,500,000 | -6.9% | $2,261 / Sq Ft |
| 04/04/2025 04/04/25 | For Sale | $14,500,000 | +68.6% | $2,429 / Sq Ft |
| 03/15/2021 03/15/21 | Sold | $8,600,000 | 0.0% | $1,588 / Sq Ft |
| 02/22/2021 02/22/21 | Pending | -- | -- | -- |
| 02/04/2021 02/04/21 | For Sale | $8,599,000 | +22.8% | $1,588 / Sq Ft |
| 05/06/2015 05/06/15 | Sold | $7,000,000 | -10.2% | $1,173 / Sq Ft |
| 04/05/2015 04/05/15 | Pending | -- | -- | -- |
| 02/24/2015 02/24/15 | For Sale | $7,795,000 | -- | $1,306 / Sq Ft |
Tax History Compared to Growth
Tax History
| Year | Tax Paid | Tax Assessment Tax Assessment Total Assessment is a certain percentage of the fair market value that is determined by local assessors to be the total taxable value of land and additions on the property. | Land | Improvement |
|---|---|---|---|---|
| 2025 | $94,322 | $9,308,915 | $3,517,904 | $5,791,011 |
| 2023 | $94,322 | $8,947,440 | $3,381,300 | $5,566,140 |
| 2022 | $90,928 | $8,772,000 | $3,315,000 | $5,457,000 |
| 2021 | $80,385 | $7,772,267 | $3,330,971 | $4,441,296 |
| 2020 | $79,556 | $7,692,572 | $3,296,816 | $4,395,756 |
| 2019 | $77,828 | $7,541,738 | $3,232,173 | $4,309,565 |
| 2018 | $76,302 | $7,393,862 | $3,168,798 | $4,225,064 |
| 2017 | $75,006 | $7,248,885 | $3,106,665 | $4,142,220 |
| 2016 | $72,798 | $7,106,750 | $3,045,750 | $4,061,000 |
| 2015 | $80,979 | $7,882,875 | $3,031,875 | $4,851,000 |
| 2014 | -- | $7,507,500 | $2,887,500 | $4,620,000 |
Agents Affiliated with this Home
-
C
Seller's Agent in 2025
Cristal Clarke
Berkshire Hathaway HomeServices California Properties
-
G
Buyer's Agent in 2021
Gary Goldberg
Coastal Properties
-
R
Seller's Agent in 2015
Robert Riskin
Village Properties
Map
Source: Ventura County Regional Data Share
MLS Number: V1-29128
APN: 007-110-064
- 888 Lilac Dr
- 663 Lilac Dr
- 2165 Veloz Dr
- 2200 Bella Vista Dr
- 890 Park Ln
- 2084 E Valley Rd Unit 2
- 2084 E Valley Rd Unit 1
- 2220 Bella Vista Dr
- 648 Orchard Ave
- 670 Romero Canyon Rd
- 2240 Bella Vista Dr
- 2290 Featherhill Rd
- 510 Mclean Ln
- 526 Crocker Sperry Dr
- 500 Eastgate Ln
- 771 Via Manana
- 1790 Glen Oaks Dr
- 1790 Glen Oaks Dr
- 2125 Birnam Wood Dr
- 1725 E Valley Rd
