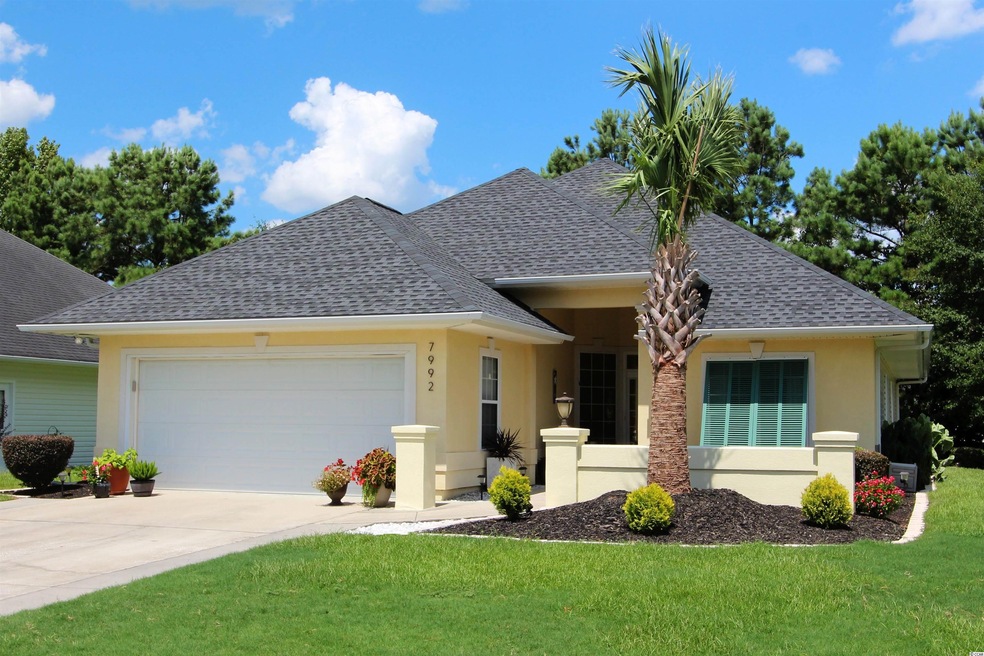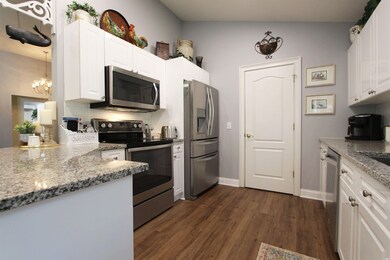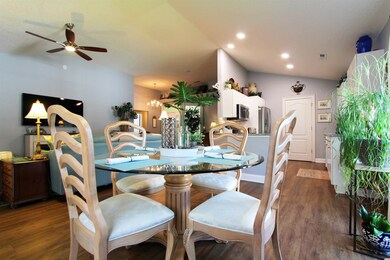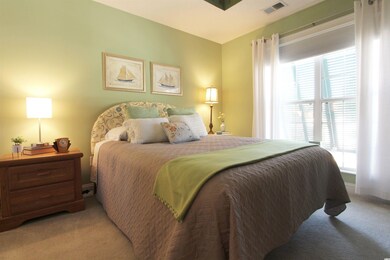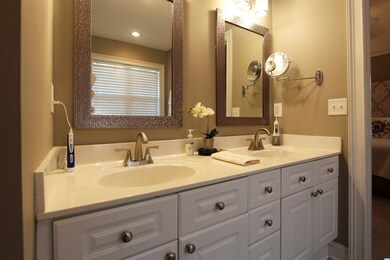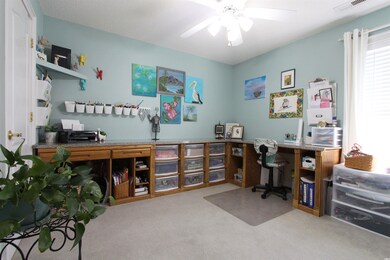
7992 Leeward Ln Murrells Inlet, SC 29576
Burgess NeighborhoodEstimated Value: $345,000 - $378,057
Highlights
- Clubhouse
- Vaulted Ceiling
- Solid Surface Countertops
- St. James Elementary School Rated A
- Ranch Style House
- Screened Porch
About This Home
As of September 2022With an extended dining area and lovely Carolina room, this immaculate three-bedroom, two-bath home is one of the largest in Cypress Keyes. Its huge rear patio and screened enclosure are beautifully lit and great for entertaining. This home features an open, split-bedroom floor plan with tray and vaulted ceilings throughout. In the kitchen you’ll find rich granite countertops, roll-out cabinet shelves and a full complement if stainless appliances. The spacious master suite offers a sitting area, walk-in closet, double-sink, garden tub and separate shower. Recent improvements include a new roof, HVAC system, water heater, disposal, garage door opener and LVP flooring. Front porch and kitchen windows are protected with 3M film for safety and security. Hurricane panels are included as well. This peaceful community has a neighborhood pool and clubhouse and is located within the award-winning St. James School District. Nearby attractions include Huntington Beach State Park, Brookgreen Gardens, the Murrells Inlet Marsh Walk, shopping, dining, golf and, of course, our beautiful area beaches!
Last Agent to Sell the Property
ICE Mortgage Technology INC License #60763 Listed on: 08/03/2022
Home Details
Home Type
- Single Family
Est. Annual Taxes
- $1,444
Year Built
- Built in 2001
Lot Details
- 6,098 Sq Ft Lot
- Rectangular Lot
- Property is zoned PUD
HOA Fees
- $116 Monthly HOA Fees
Parking
- 2 Car Attached Garage
- Garage Door Opener
Home Design
- Ranch Style House
- Slab Foundation
- Vinyl Siding
- Stucco
Interior Spaces
- 1,741 Sq Ft Home
- Vaulted Ceiling
- Ceiling Fan
- Window Treatments
- Insulated Doors
- Dining Area
- Screened Porch
- Pull Down Stairs to Attic
- Fire and Smoke Detector
Kitchen
- Range
- Microwave
- Dishwasher
- Stainless Steel Appliances
- Solid Surface Countertops
- Disposal
Flooring
- Carpet
- Luxury Vinyl Tile
- Vinyl
Bedrooms and Bathrooms
- 3 Bedrooms
- Split Bedroom Floorplan
- Walk-In Closet
- Bathroom on Main Level
- 2 Full Bathrooms
- Dual Vanity Sinks in Primary Bathroom
- Shower Only
- Garden Bath
Laundry
- Laundry Room
- Washer and Dryer Hookup
Schools
- Saint James Elementary School
- Saint James Intermediate School
- Saint James High School
Utilities
- Central Heating and Cooling System
- Underground Utilities
- Water Heater
- Phone Available
- Cable TV Available
Additional Features
- Patio
- Outside City Limits
Community Details
Overview
- Association fees include electric common, trash pickup, pool service, manager, common maint/repair, legal and accounting, master antenna/cable TV
- The community has rules related to allowable golf cart usage in the community
Amenities
- Clubhouse
Recreation
- Community Pool
Ownership History
Purchase Details
Home Financials for this Owner
Home Financials are based on the most recent Mortgage that was taken out on this home.Purchase Details
Home Financials for this Owner
Home Financials are based on the most recent Mortgage that was taken out on this home.Similar Homes in Murrells Inlet, SC
Home Values in the Area
Average Home Value in this Area
Purchase History
| Date | Buyer | Sale Price | Title Company |
|---|---|---|---|
| Witte Bruce M | $376,000 | -- | |
| Stultz James Marion | $146,000 | -- |
Mortgage History
| Date | Status | Borrower | Loan Amount |
|---|---|---|---|
| Previous Owner | Stultz James M | $39,200 | |
| Previous Owner | Stultz James Marion | $80,000 |
Property History
| Date | Event | Price | Change | Sq Ft Price |
|---|---|---|---|---|
| 09/20/2022 09/20/22 | Sold | $376,000 | +7.4% | $216 / Sq Ft |
| 08/03/2022 08/03/22 | For Sale | $350,000 | -- | $201 / Sq Ft |
Tax History Compared to Growth
Tax History
| Year | Tax Paid | Tax Assessment Tax Assessment Total Assessment is a certain percentage of the fair market value that is determined by local assessors to be the total taxable value of land and additions on the property. | Land | Improvement |
|---|---|---|---|---|
| 2024 | $1,444 | $7,418 | $1,282 | $6,136 |
| 2023 | $1,444 | $7,418 | $1,282 | $6,136 |
| 2021 | $555 | $7,418 | $1,282 | $6,136 |
| 2020 | $480 | $7,418 | $1,282 | $6,136 |
| 2019 | $480 | $7,418 | $1,282 | $6,136 |
| 2018 | $0 | $7,360 | $1,004 | $6,356 |
| 2017 | $0 | $7,360 | $1,004 | $6,356 |
| 2016 | $0 | $7,360 | $1,004 | $6,356 |
| 2015 | -- | $7,361 | $1,005 | $6,356 |
| 2014 | $398 | $7,361 | $1,005 | $6,356 |
Agents Affiliated with this Home
-
Richard Lilly

Seller's Agent in 2022
Richard Lilly
ICE Mortgage Technology INC
(843) 340-0571
17 in this area
52 Total Sales
-
Alyson Mabe

Buyer's Agent in 2022
Alyson Mabe
The Litchfield Company RE
(301) 580-6653
6 in this area
60 Total Sales
Map
Source: Coastal Carolinas Association of REALTORS®
MLS Number: 2217606
APN: 46902020069
- 116 Cypress Estates Dr
- 10106 Duval Dr
- 11140 McDowell Shortcut Rd
- 568 Canborough Ln
- 751 Painted Bunting Dr Unit E
- 721 Painted Bunting Dr Unit C
- 905 Inlet Keys St Unit Lot 4
- 907 Inlet Keys St Unit Lot 3
- 624 Indigo Bunting Ln Unit C
- 171 Glengrove Ln Unit Lot 32
- 175 Glengrove Ln Unit Lot 31
- 174 Glengrove Ln Unit Lot 19
- 611 Indigo Bunting Ln Unit 42E
- 910 Inlet Keys St Unit Lot 17
- 116 Glengrove Ln
- 912 Inlet Keys St Unit Lot 18
- 913 Glengrove Ln Unit Lot 1
- 179 Glengrove Ln Unit Lot 30
- 180 Glengrove Ln Unit Lot 20
- 183 Glengrove Ln Unit Lot 29
- 7992 Leeward Ln
- 7990 Leeward Ln
- 7994 Leeward Ln
- 120 Keyes Cir
- 7996 Leeward Ln
- 116 Keyes Cir
- 124 Keyes Cir
- 112 Keyes Cir
- 7986 Leeward Ln
- 128 Keyes Cir
- 6008 Andros Ln
- 6008 Andros Ln Unit Cypress Keyes
- 8001 Leeward Ln
- 108 Keyes Cir
- 6001 Andros Ln
- 7984 Leeward Ln
- 7984 Leeward Ln Unit Cypress Keyes
- 104 Keyes Cir
- 132 Keyes Cir
- 8003 Leeward Ln
