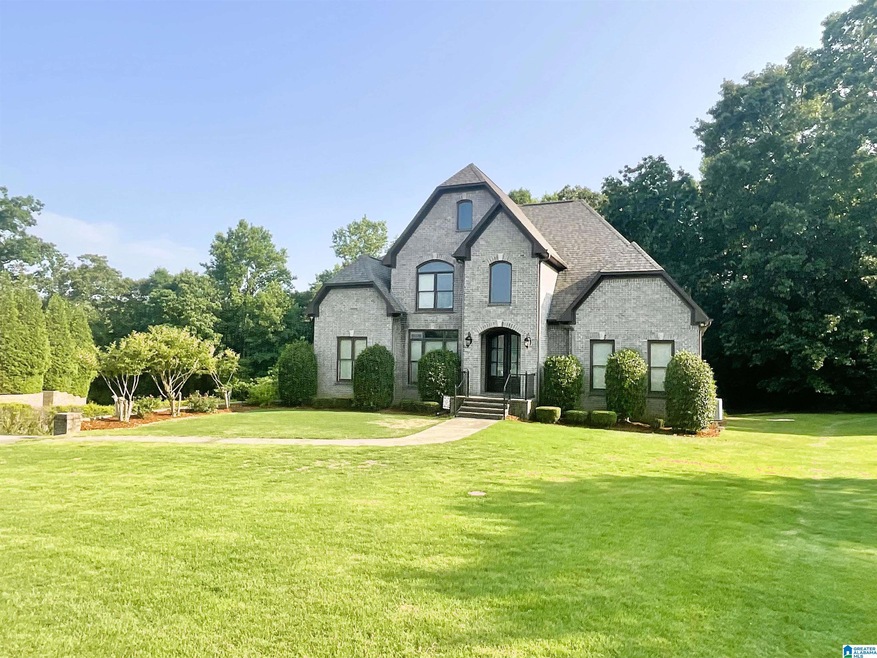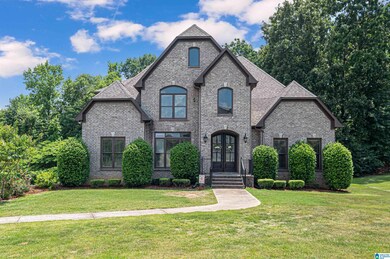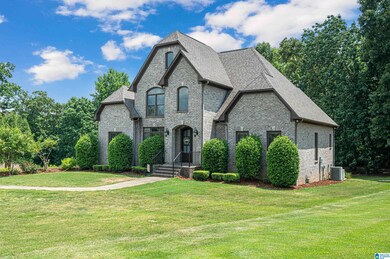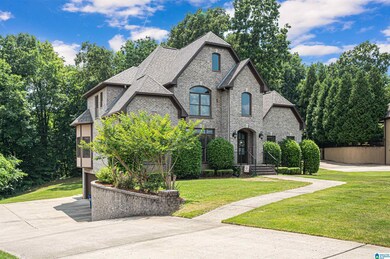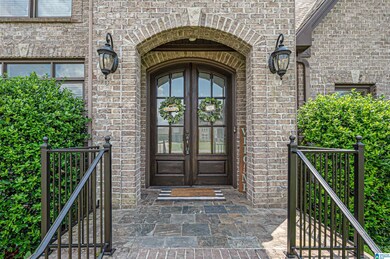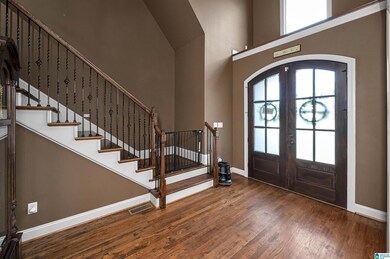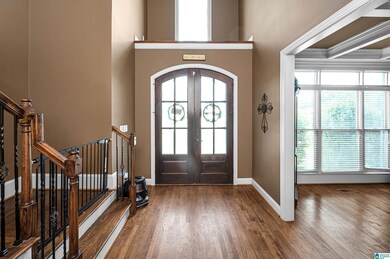
7995 Overbrook Pkwy Morris, AL 35116
Estimated Value: $467,785 - $578,000
Highlights
- Covered Deck
- Fireplace in Hearth Room
- Main Floor Primary Bedroom
- Bryan Elementary School Rated 9+
- Wood Flooring
- Attic
About This Home
As of July 2023Welcome to this BEAUTIFUL all brick home situated in the prestigious neighborhood of Overbrook. Upon arrival, the curb appeal is STUNNING. The home entry has a tiled porch and wooden double doors. Come in and enjoy the high ceilings and GORGEOUS hardwood flooring throughout. The dining room has decorative molding and coffered celings. The kitchen is massive and has wonderful storage with a breakfast bar and don't miss the HUGE pantry. Plus the kitchen layout is perfect for entertaining with an additional breakfast nook and keeping room. The keeping room has a lovely stone gas fireplace perfect for relaxing or head to the family room to relish the extra living space or enjoy your secondary tiled gas fireplace. The primary bedroom has ample space and located on the main level. The ensuite has separate vanities and walk in closets. Upstairs one bedroom has a private bathroom and the other 2 bedrooms share a bathroom. Full Basement with plumbing in place. Super private wooded backyard!!
Home Details
Home Type
- Single Family
Est. Annual Taxes
- $2,240
Year Built
- Built in 2009
Lot Details
- 1.02 Acre Lot
HOA Fees
- $14 Monthly HOA Fees
Parking
- 3 Car Garage
- Basement Garage
- Side Facing Garage
- Driveway
Home Design
- Four Sided Brick Exterior Elevation
Interior Spaces
- 2-Story Property
- Crown Molding
- Smooth Ceilings
- Ceiling Fan
- Recessed Lighting
- Fireplace in Hearth Room
- Stone Fireplace
- Gas Fireplace
- Double Pane Windows
- Living Room with Fireplace
- 2 Fireplaces
- Dining Room
- Keeping Room
- Unfinished Basement
- Basement Fills Entire Space Under The House
- Attic
Kitchen
- Electric Oven
- Gas Cooktop
- Built-In Microwave
- Dishwasher
- Stainless Steel Appliances
- Stone Countertops
Flooring
- Wood
- Carpet
- Tile
Bedrooms and Bathrooms
- 4 Bedrooms
- Primary Bedroom on Main
- Walk-In Closet
- Split Vanities
- Bathtub and Shower Combination in Primary Bathroom
- Garden Bath
- Separate Shower
- Linen Closet In Bathroom
Laundry
- Laundry Room
- Laundry on main level
- Washer and Electric Dryer Hookup
Outdoor Features
- Covered Deck
- Screened Deck
Schools
- Bryan Elementary School
- North Jefferson Middle School
- Mortimer Jordan High School
Utilities
- Central Heating and Cooling System
- Heat Pump System
- Underground Utilities
- Electric Water Heater
- Septic Tank
Community Details
- $13 Other Monthly Fees
Listing and Financial Details
- Visit Down Payment Resource Website
- Assessor Parcel Number 08-00-07-3-000-001.013
Ownership History
Purchase Details
Home Financials for this Owner
Home Financials are based on the most recent Mortgage that was taken out on this home.Purchase Details
Home Financials for this Owner
Home Financials are based on the most recent Mortgage that was taken out on this home.Purchase Details
Home Financials for this Owner
Home Financials are based on the most recent Mortgage that was taken out on this home.Purchase Details
Purchase Details
Home Financials for this Owner
Home Financials are based on the most recent Mortgage that was taken out on this home.Purchase Details
Purchase Details
Similar Homes in Morris, AL
Home Values in the Area
Average Home Value in this Area
Purchase History
| Date | Buyer | Sale Price | Title Company |
|---|---|---|---|
| Pearson James Chad | $465,000 | None Listed On Document | |
| Woody John M | $355,000 | -- | |
| Miller Kevin H | $343,000 | -- | |
| Cross Fred T | $65,000 | None Available | |
| Cross Fred T | $65,000 | Alabama Title Co Inc | |
| Singletary James C | -- | None Available | |
| Worthington R Bradis | $55,000 | None Available |
Mortgage History
| Date | Status | Borrower | Loan Amount |
|---|---|---|---|
| Previous Owner | Woody John M | $337,250 | |
| Previous Owner | Miller Kevin H | $332,710 | |
| Previous Owner | Cross Fred T | $287,920 | |
| Previous Owner | Cross Fred T | $35,000 |
Property History
| Date | Event | Price | Change | Sq Ft Price |
|---|---|---|---|---|
| 07/14/2023 07/14/23 | Sold | $465,000 | -7.0% | $160 / Sq Ft |
| 06/07/2023 06/07/23 | For Sale | $499,900 | +40.8% | $172 / Sq Ft |
| 07/24/2014 07/24/14 | Sold | $355,000 | -1.4% | $122 / Sq Ft |
| 06/21/2014 06/21/14 | Pending | -- | -- | -- |
| 06/02/2014 06/02/14 | For Sale | $359,900 | +4.9% | $124 / Sq Ft |
| 07/02/2012 07/02/12 | Sold | $343,000 | -2.0% | $118 / Sq Ft |
| 06/15/2012 06/15/12 | Pending | -- | -- | -- |
| 01/11/2012 01/11/12 | For Sale | $349,900 | -- | $120 / Sq Ft |
Tax History Compared to Growth
Tax History
| Year | Tax Paid | Tax Assessment Tax Assessment Total Assessment is a certain percentage of the fair market value that is determined by local assessors to be the total taxable value of land and additions on the property. | Land | Improvement |
|---|---|---|---|---|
| 2024 | $2,456 | $43,760 | -- | -- |
| 2022 | $2,239 | $40,500 | $3,380 | $37,120 |
| 2021 | $1,723 | $31,370 | $2,500 | $28,870 |
| 2020 | $1,645 | $29,990 | $2,500 | $27,490 |
| 2019 | $1,645 | $30,000 | $0 | $0 |
| 2018 | $1,611 | $29,400 | $0 | $0 |
| 2017 | $1,896 | $34,440 | $0 | $0 |
| 2016 | $1,946 | $35,320 | $0 | $0 |
| 2015 | $1,946 | $34,440 | $0 | $0 |
| 2014 | $1,918 | $35,900 | $0 | $0 |
| 2013 | $1,918 | $34,460 | $0 | $0 |
Agents Affiliated with this Home
-
Kerry Mitchell

Seller's Agent in 2023
Kerry Mitchell
Keller Williams Metro North
(205) 529-9367
71 Total Sales
-
Tracey Ridener

Buyer's Agent in 2023
Tracey Ridener
RE/MAX
(205) 612-2810
93 Total Sales
-
Cindy Mars

Buyer Co-Listing Agent in 2023
Cindy Mars
RE/MAX
(205) 966-3876
97 Total Sales
-
Kelly McAuley

Seller's Agent in 2014
Kelly McAuley
RE/MAX
(205) 229-0160
120 Total Sales
-
Brenda Weaver

Buyer's Agent in 2014
Brenda Weaver
ARC Realty Cahaba Heights
(205) 790-5155
95 Total Sales
-
Denise Hays-Launius

Seller's Agent in 2012
Denise Hays-Launius
RE/MAX
(205) 966-2935
136 Total Sales
Map
Source: Greater Alabama MLS
MLS Number: 1355162
APN: 08-00-07-3-000-001.013
- 7871 Brae Village Dr
- Lot 8 Brae Village Dr
- 8012 Ct
- 1301 Stratford Ct
- 7875 Brae Village Dr
- 7859 Brae Village Dr
- 7855 Brae Village Dr
- 7851 Brae Village Dr
- 3235 Ponderosa Pkwy
- 3247 Ponderosa Pkwy
- 3240 Ponderosa Pkwy
- 3248 Ponderosa Pkwy
- 3259 Ponderosa Pkwy
- 3217 Ponderosa Pkwy
- 3192 Ponderosa Pkwy
- 3223 Ponderosa Pkwy
- 3227 Ponderosa Pkwy
- 3220 Ponderosa Pkwy
- 3216 Ponderosa Pkwy
- 3224 Ponderosa Pkwy
- 7995 Overbrook Pkwy
- 7997 Overbrook Pkwy
- 7999 Overbrook Pkwy
- 7999 Overbrook Pkwy Unit 6
- 7991 Overbrook Pkwy
- 7994 Overbrook Pkwy
- 7994 Overbrook Pkwy Unit 18
- 8003 Overbrook Pkwy
- 7987 Overbrook Pkwy
- 7980 Overbrook Pkwy
- 8008 Overbrook Pkwy
- 8008 Overbrook Pkwy Unit 20
- 8008 Overbrook Pkwy Unit Lot 19
- 7979 Overbrook Pkwy
- 8002 Overbrook Pkwy Unit Lot 19
- 7976 Overbrook Pkwy
- 8007 Overbrook Pkwy
- 8012 Overbrook Pkwy
- 7975 Overbrook Pkwy
- 8011 Overbrook Pkwy
