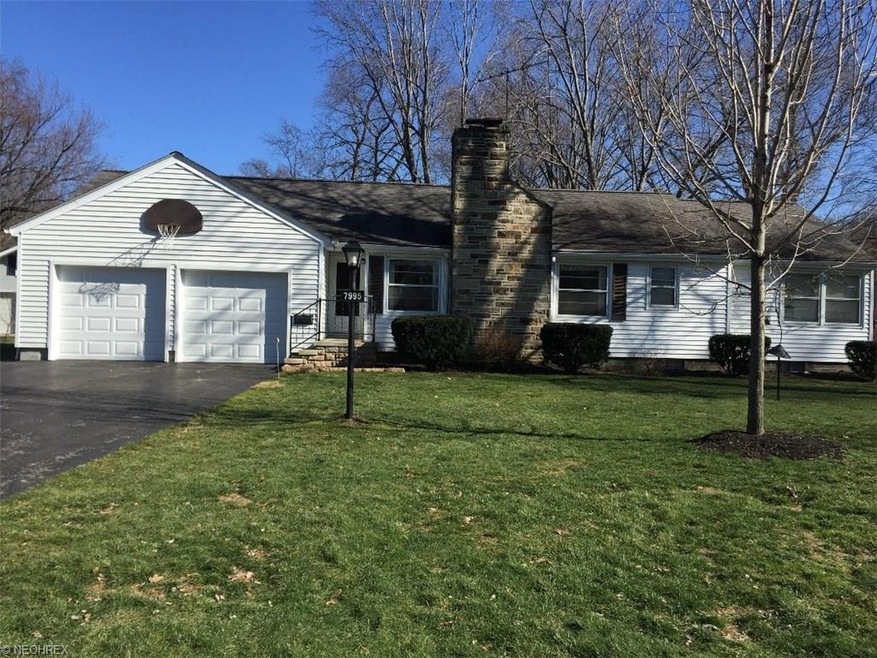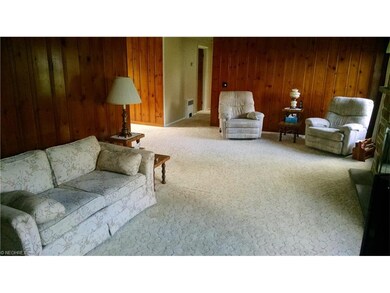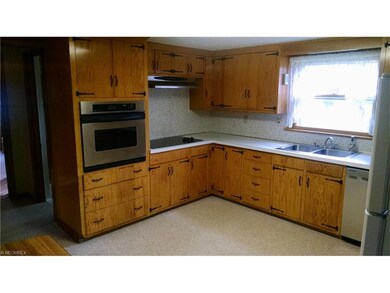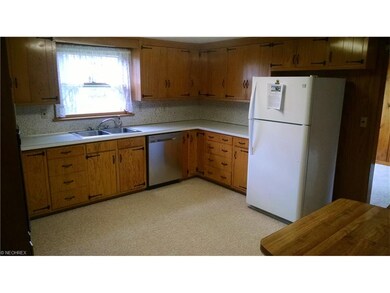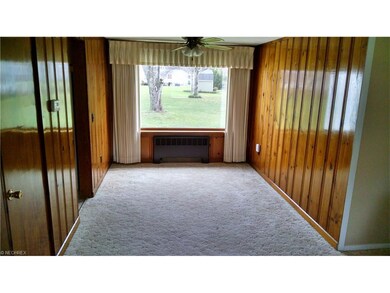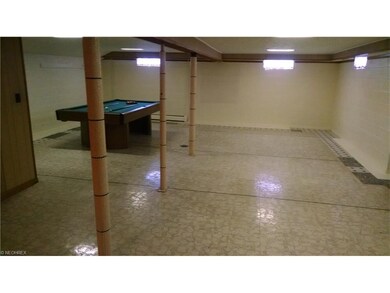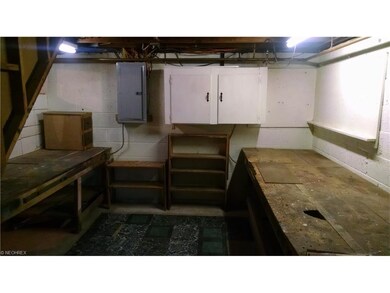
7995 Stockbridge Rd Mentor, OH 44060
Highlights
- 1 Fireplace
- 1 Car Attached Garage
- Central Air
- Porch
- Attic Fan
- Heating System Uses Steam
About This Home
As of June 2025Same owner for 48 years, well maintained. Great lot and location.
Last Agent to Sell the Property
Ryan Gehris
Deleted Agent License #2013000063 Listed on: 05/02/2016
Last Buyer's Agent
Steven Kerestman
Deleted Agent License #2003002813

Home Details
Home Type
- Single Family
Est. Annual Taxes
- $2,400
Year Built
- Built in 1950
Lot Details
- 0.5 Acre Lot
- West Facing Home
Home Design
- Asphalt Roof
- Vinyl Construction Material
Interior Spaces
- 1-Story Property
- 1 Fireplace
- Partially Finished Basement
- Sump Pump
- Attic Fan
- Fire and Smoke Detector
Kitchen
- Built-In Oven
- Cooktop
- Dishwasher
- Disposal
Bedrooms and Bathrooms
- 4 Bedrooms
- 2 Full Bathrooms
Laundry
- Dryer
- Washer
Parking
- 1 Car Attached Garage
- Garage Drain
- Garage Door Opener
Outdoor Features
- Porch
Utilities
- Central Air
- Heating System Uses Steam
- Heating System Uses Gas
Community Details
- Brentwood 01 Community
Listing and Financial Details
- Assessor Parcel Number 16-A-002-A-00-011-0
Ownership History
Purchase Details
Home Financials for this Owner
Home Financials are based on the most recent Mortgage that was taken out on this home.Purchase Details
Home Financials for this Owner
Home Financials are based on the most recent Mortgage that was taken out on this home.Purchase Details
Similar Homes in the area
Home Values in the Area
Average Home Value in this Area
Purchase History
| Date | Type | Sale Price | Title Company |
|---|---|---|---|
| Warranty Deed | $305,000 | Enterprise Title | |
| Survivorship Deed | $155,000 | Lawyers Title Of Chardon | |
| Deed | -- | -- |
Mortgage History
| Date | Status | Loan Amount | Loan Type |
|---|---|---|---|
| Previous Owner | $15,000 | Credit Line Revolving | |
| Previous Owner | $80,000 | New Conventional |
Property History
| Date | Event | Price | Change | Sq Ft Price |
|---|---|---|---|---|
| 06/06/2025 06/06/25 | Sold | $305,000 | +10.9% | $216 / Sq Ft |
| 04/21/2025 04/21/25 | For Sale | $275,000 | +77.4% | $195 / Sq Ft |
| 07/12/2016 07/12/16 | Sold | $155,000 | -8.3% | $128 / Sq Ft |
| 06/15/2016 06/15/16 | Pending | -- | -- | -- |
| 05/02/2016 05/02/16 | For Sale | $169,000 | -- | $140 / Sq Ft |
Tax History Compared to Growth
Tax History
| Year | Tax Paid | Tax Assessment Tax Assessment Total Assessment is a certain percentage of the fair market value that is determined by local assessors to be the total taxable value of land and additions on the property. | Land | Improvement |
|---|---|---|---|---|
| 2023 | $5,998 | $57,720 | $16,010 | $41,710 |
| 2022 | $2,659 | $57,720 | $16,010 | $41,710 |
| 2021 | $2,667 | $57,720 | $16,010 | $41,710 |
| 2020 | $2,535 | $48,110 | $13,350 | $34,760 |
| 2019 | $2,538 | $48,110 | $13,350 | $34,760 |
| 2018 | $2,611 | $48,760 | $25,400 | $23,360 |
| 2017 | $2,695 | $48,760 | $25,400 | $23,360 |
| 2016 | $2,198 | $48,760 | $25,400 | $23,360 |
| 2015 | $2,004 | $48,760 | $25,400 | $23,360 |
| 2014 | $1,977 | $47,640 | $25,400 | $22,240 |
| 2013 | $1,979 | $47,640 | $25,400 | $22,240 |
Agents Affiliated with this Home
-
Shannon Gerome

Seller's Agent in 2025
Shannon Gerome
Keller Williams Greater Cleveland Northeast
(216) 536-9669
33 in this area
228 Total Sales
-
George Spiesman

Buyer's Agent in 2025
George Spiesman
Platinum Real Estate
(440) 299-5101
52 in this area
200 Total Sales
-
Kathleen Thomas
K
Buyer Co-Listing Agent in 2025
Kathleen Thomas
Platinum Real Estate
(440) 622-3933
21 in this area
85 Total Sales
-

Seller's Agent in 2016
Ryan Gehris
Deleted Agent
(866) 807-9087
2,284 Total Sales
-

Buyer's Agent in 2016
Steven Kerestman
Deleted Agent
(440) 413-8988
2 in this area
5 Total Sales
Map
Source: MLS Now
MLS Number: 3804017
APN: 16-A-002-A-00-011
- 7530 Mentor Ave
- 8262 Clydesdale Dr
- 8115 Brookview Ln
- 8266 Steeplechase Dr
- 8233 Midland Rd
- 8099 Brookview Ln
- 8218 Westmoor Rd
- 8279 Westmoor Rd
- 8288 Deepwood Blvd Unit 7
- 7977 Johnnycake Ridge Rd
- 8016 Meloria Ln
- 7747 Ellington Place
- 7426 Duke Ct Unit A
- 8016 Cotswold Dr
- 7626 Ellington Place
- 7451 Essex Dr
- 4325 Tudor Dr
- SL 9 Stillman Ln
- 4322 Tudor Dr
- 39470 Stillman Ln Unit 13
