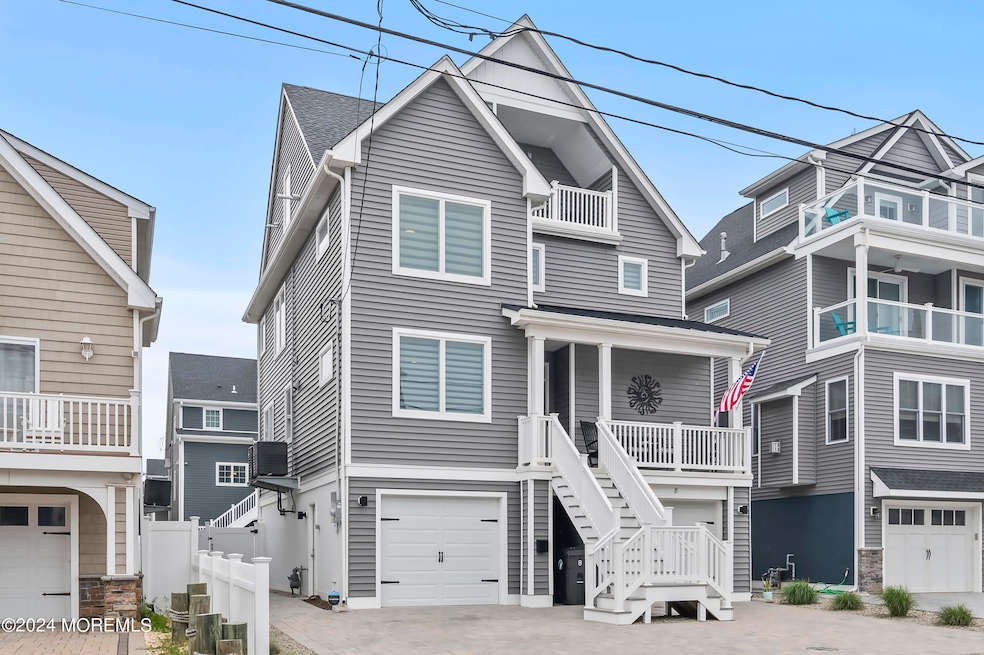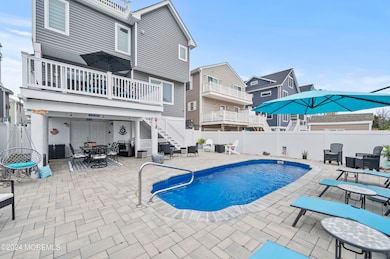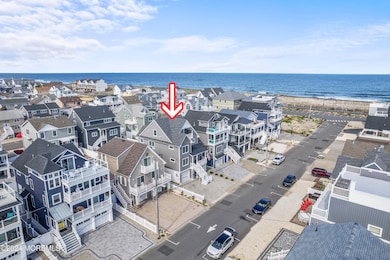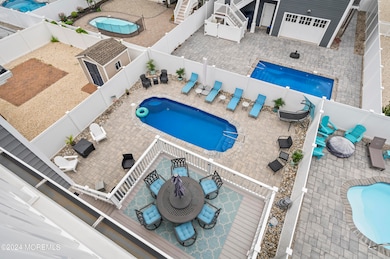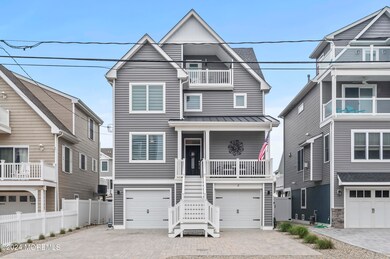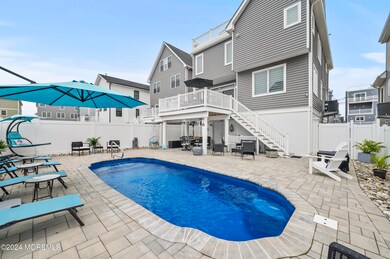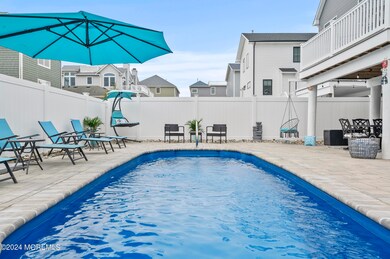
Highlights
- Water Views
- Oceanside
- New Kitchen
- Heated In Ground Pool
- Custom Home
- Deck
About This Home
As of April 2025ORTLEY BEACH - OCEAN BLOCK - CUSTOM BUILT BEAUTY STEPS TO THE BEACH WITH IN-GROUND HEATED POOL - FULLY FURNISHED-HOME FEATURES HIGH END KITCHEN WITH QUARTZ COUNTERS, CENTER ISLAND, UNDER COUNTER LIGHTS, MICROWAVE DRAWER, WINE FRIDGE, CUSTOM HOOD OVER DOUBLE CONVECTION OVEN - L/R HAS SHIPLAP WALL, GAS F/P WITH GRANITE TRIM, DRIFTWOOD MANTLE - CUSTOM ZEBRA STYLE BLINDS THROUGHOUT W/ ROOM DARKENING SHADES IN BEDROOMS - EXTRA LARGE SLIDERS W/ TRANSOM PLUS AUTO/REMOTE CUSTOM BLIND TO COVER SLIDERS - 2 ZONE HEATING & COOLING WITH WIFI CAPABLE THERMOSTATS - LOFT AREA HAS POWDER ROOM PLUS MINI-FRIDGE, GRANITE COUNTER - HOME IS ENERGY STAR CERTIFIED - WELL DESIGNED HOME PROVIDING AMPLE INTERIOR AND EXTERIOR ROOM -- EXTRA ROOM IN THE GARAGE FOR STORAGE - BACK YARD OASIS FOR SUMMERTIME FUN!
Last Agent to Sell the Property
Keller Williams Shore Properties License #1430760 Listed on: 01/09/2025
Home Details
Home Type
- Single Family
Est. Annual Taxes
- $17,267
Year Built
- Built in 2020
Lot Details
- 3,920 Sq Ft Lot
- Lot Dimensions are 40 x 100
- Fenced
Parking
- 2 Car Direct Access Garage
- Oversized Parking
- Driveway with Pavers
- Paver Block
- Off-Street Parking
Home Design
- Custom Home
- Contemporary Architecture
- Shingle Roof
- Vinyl Siding
Interior Spaces
- 2,438 Sq Ft Home
- 3-Story Property
- Ceiling Fan
- Recessed Lighting
- Light Fixtures
- Gas Fireplace
- Blinds
- Sliding Doors
- Living Room
- Dining Room
- Loft
- Bonus Room
- Utility Room
- Water Views
Kitchen
- New Kitchen
- Breakfast Bar
- Double Oven
- Gas Cooktop
- Range Hood
- Microwave
- Dishwasher
- Kitchen Island
- Quartz Countertops
Flooring
- Laminate
- Ceramic Tile
Bedrooms and Bathrooms
- 4 Bedrooms
- Primary bedroom located on second floor
- Walk-In Closet
- Primary Bathroom is a Full Bathroom
- Dual Vanity Sinks in Primary Bathroom
- Primary Bathroom Bathtub Only
Laundry
- Dryer
- Washer
Pool
- Heated In Ground Pool
- Saltwater Pool
- Outdoor Shower
Outdoor Features
- Oceanside
- Balcony
- Deck
- Patio
Utilities
- Forced Air Zoned Heating and Cooling System
- Heating System Uses Natural Gas
- Tankless Water Heater
- Natural Gas Water Heater
Community Details
- No Home Owners Association
Listing and Financial Details
- Exclusions: Personal Belongings
- Assessor Parcel Number 08-01036-0000-00023
Ownership History
Purchase Details
Home Financials for this Owner
Home Financials are based on the most recent Mortgage that was taken out on this home.Purchase Details
Home Financials for this Owner
Home Financials are based on the most recent Mortgage that was taken out on this home.Purchase Details
Purchase Details
Similar Homes in Seaside Heights, NJ
Home Values in the Area
Average Home Value in this Area
Purchase History
| Date | Type | Sale Price | Title Company |
|---|---|---|---|
| Deed | $2,200,000 | Westcor Land Title | |
| Deed | $2,200,000 | Westcor Land Title | |
| Deed | $435,000 | Fidelity National Ttl Ins Co | |
| Deed | $405,000 | -- | |
| Deed | -- | -- | |
| Interfamily Deed Transfer | -- | -- |
Mortgage History
| Date | Status | Loan Amount | Loan Type |
|---|---|---|---|
| Open | $1,760,000 | New Conventional | |
| Closed | $1,760,000 | New Conventional |
Property History
| Date | Event | Price | Change | Sq Ft Price |
|---|---|---|---|---|
| 04/14/2025 04/14/25 | Sold | $2,200,000 | -2.2% | $902 / Sq Ft |
| 01/14/2025 01/14/25 | Pending | -- | -- | -- |
| 01/09/2025 01/09/25 | For Sale | $2,249,999 | +417.2% | $923 / Sq Ft |
| 09/03/2019 09/03/19 | Sold | $435,000 | -- | -- |
Tax History Compared to Growth
Tax History
| Year | Tax Paid | Tax Assessment Tax Assessment Total Assessment is a certain percentage of the fair market value that is determined by local assessors to be the total taxable value of land and additions on the property. | Land | Improvement |
|---|---|---|---|---|
| 2024 | $16,526 | $948,200 | $487,000 | $461,200 |
| 2023 | $15,934 | $954,700 | $487,000 | $467,700 |
| 2022 | $15,660 | $938,300 | $487,000 | $451,300 |
| 2021 | $15,596 | $262,500 | $262,500 | $0 |
| 2020 | $6,547 | $262,500 | $262,500 | $0 |
| 2019 | $6,263 | $262,500 | $262,500 | $0 |
| 2018 | $6,179 | $262,500 | $262,500 | $0 |
| 2017 | $6,127 | $262,500 | $262,500 | $0 |
| 2016 | $5,967 | $262,500 | $262,500 | $0 |
| 2015 | $5,741 | $262,500 | $262,500 | $0 |
| 2014 | $5,465 | $262,500 | $262,500 | $0 |
Agents Affiliated with this Home
-
Timothy O'Shea
T
Seller's Agent in 2025
Timothy O'Shea
Keller Williams Shore Properties
68 in this area
131 Total Sales
-
Lisa Temple

Buyer's Agent in 2025
Lisa Temple
Keller Williams Shore Properties
(908) 304-2644
39 in this area
305 Total Sales
-
B
Seller's Agent in 2019
Brendan Pierce
Birchler Realtors
Map
Source: MOREMLS (Monmouth Ocean Regional REALTORS®)
MLS Number: 22500381
APN: 08-01036-0000-00023
- 5 Fielder Ave
- 1800 New Jersey 35 Unit 2
- 1800 Route 35 N Unit 2
- 1722 Route 35 N Unit 1
- 15 7th Ave
- 1825 New Jersey 35 Unit 8
- 29 7th Ave Unit B
- 114 Fielder Ave
- 18 7th Ave
- 1709 Route 35 N Unit 14
- 1709 New Jersey 35 Unit 12
- 1709 New Jersey 35 Unit 14
- 1800 E Central Ave
- 1681 Route 35 N Unit 16
- 110 6th Ave
- 3 Holiday Rd
- 57 Hiering Ave
- 61 Hiering Ave
- 302 Harding Ave
- 51 Sampson Ave
