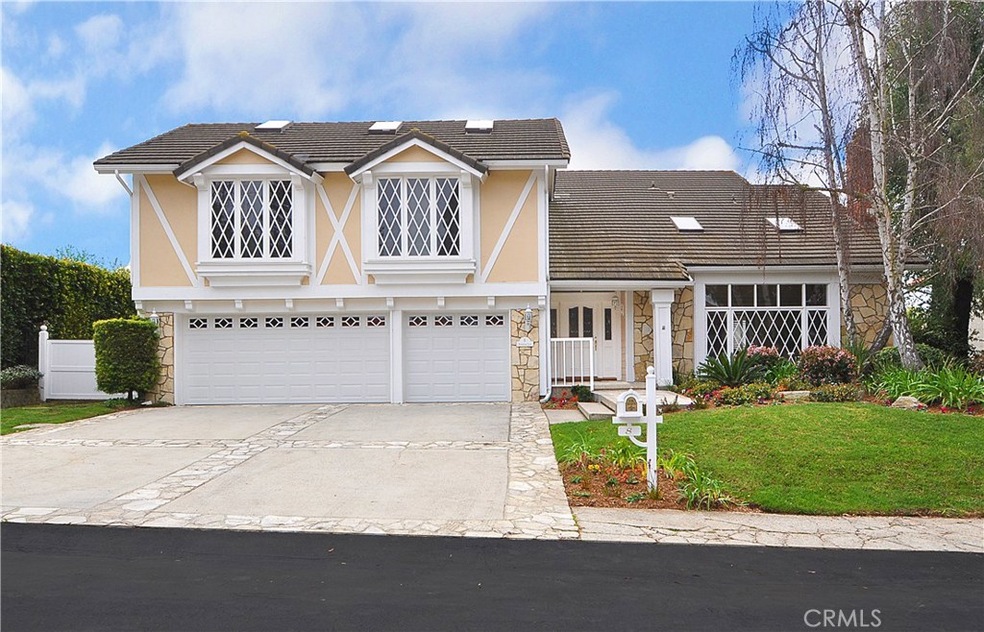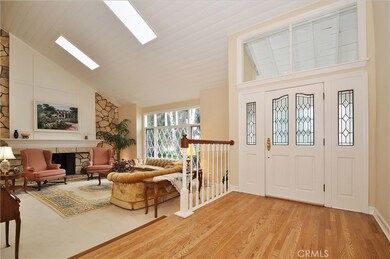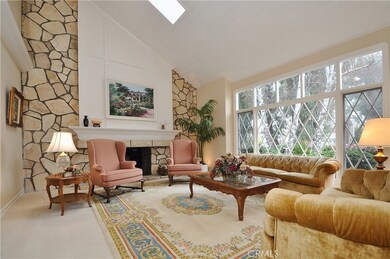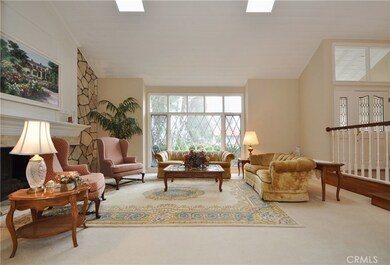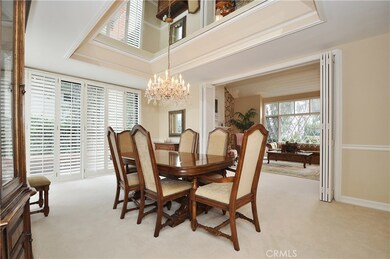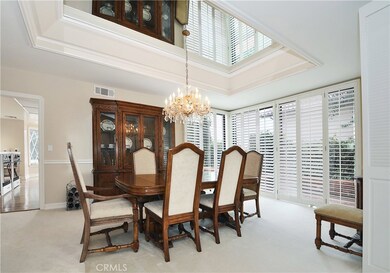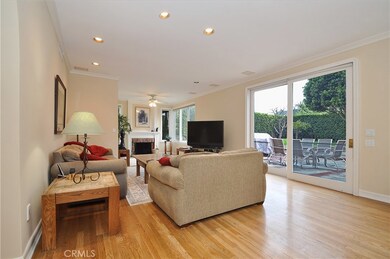
8 Arrowhead Ln Rolling Hills Estates, CA 90274
Rolling Hills Estates NeighborhoodEstimated Value: $2,995,000 - $3,119,000
Highlights
- Filtered Pool
- Primary Bedroom Suite
- Maid or Guest Quarters
- Vista Grande Elementary Rated A+
- Gated Community
- Property is near a park
About This Home
As of April 2018Light, Bright, Country Kitchen with a bay window breakfast nook and large island overlook family room with conversation area facing the cozy fireplace--all open to patio, pool and back lawn. Formal living room with another fireplace and dining rooms are situated as you enter. One bedroom
with attached 3/4 bath which works well as a guest room, and a powder room are also located on the first floor. Upstairs is a huge master suite with retreat and luxurious bath , three other bedrooms, one with a bath, loft and bonus room immediately adjacent. Interior freshly painted. Gated community of Rolling Hills Park Estates with Homeowners' Association Tennis Courts, Paddle Tennis, Sand Volleyball Court, Play Ground Equipment, stables with riding facilities, bridle and hiking trails.
Last Agent to Sell the Property
Coldwell Banker Realty License #00425678 Listed on: 03/11/2018

Home Details
Home Type
- Single Family
Est. Annual Taxes
- $24,452
Year Built
- Built in 1978
Lot Details
- 0.28 Acre Lot
- Property fronts a private road
- Cul-De-Sac
- Wrought Iron Fence
- Landscaped
- Sprinklers on Timer
- Private Yard
- Lawn
- Density is 2-5 Units/Acre
- Property is zoned RERPD2U
HOA Fees
- $135 Monthly HOA Fees
Parking
- 3 Car Direct Access Garage
- Parking Available
- Front Facing Garage
- Three Garage Doors
- Driveway
Home Design
- Tudor Architecture
- Flat Tile Roof
- Stucco
Interior Spaces
- 4,048 Sq Ft Home
- 2-Story Property
- Built-In Features
- Bar
- Chair Railings
- Crown Molding
- Cathedral Ceiling
- Ceiling Fan
- Skylights
- Recessed Lighting
- Fireplace With Gas Starter
- Shutters
- Drapes & Rods
- Blinds
- Sliding Doors
- Formal Entry
- Family Room with Fireplace
- Family Room Off Kitchen
- Living Room with Fireplace
- Dining Room
- Loft
- Bonus Room
- Fire and Smoke Detector
- Attic
Kitchen
- Breakfast Area or Nook
- Open to Family Room
- Breakfast Bar
- Walk-In Pantry
- Double Oven
- Electric Oven
- Six Burner Stove
- Built-In Range
- Range Hood
- Dishwasher
- Kitchen Island
- Ceramic Countertops
- Utility Sink
- Disposal
Flooring
- Wood
- Carpet
- Tile
Bedrooms and Bathrooms
- 5 Bedrooms | 1 Main Level Bedroom
- Primary Bedroom Suite
- Walk-In Closet
- Dressing Area
- Mirrored Closets Doors
- Maid or Guest Quarters
- Tile Bathroom Countertop
- Dual Vanity Sinks in Primary Bathroom
- Bathtub with Shower
- Walk-in Shower
- Closet In Bathroom
Laundry
- Laundry Room
- Laundry Chute
- Washer and Gas Dryer Hookup
Pool
- Filtered Pool
- In Ground Pool
- In Ground Spa
- Gas Heated Pool
Outdoor Features
- Balcony
- Concrete Porch or Patio
- Rain Gutters
Location
- Property is near a park
Utilities
- Two cooling system units
- Forced Air Heating and Cooling System
- Underground Utilities
- Gas Water Heater
Listing and Financial Details
- Tax Lot 49
- Tax Tract Number 30420
- Assessor Parcel Number 7585023052
Community Details
Overview
- Rolling Hills Park Estates Association, Phone Number (310) 370-2696
Recreation
- Tennis Courts
- Sport Court
- Ping Pong Table
- Community Playground
- Horse Trails
Security
- Card or Code Access
- Gated Community
Ownership History
Purchase Details
Home Financials for this Owner
Home Financials are based on the most recent Mortgage that was taken out on this home.Purchase Details
Home Financials for this Owner
Home Financials are based on the most recent Mortgage that was taken out on this home.Purchase Details
Home Financials for this Owner
Home Financials are based on the most recent Mortgage that was taken out on this home.Purchase Details
Home Financials for this Owner
Home Financials are based on the most recent Mortgage that was taken out on this home.Purchase Details
Home Financials for this Owner
Home Financials are based on the most recent Mortgage that was taken out on this home.Similar Homes in the area
Home Values in the Area
Average Home Value in this Area
Purchase History
| Date | Buyer | Sale Price | Title Company |
|---|---|---|---|
| Rehrig William R | $1,900,000 | Progressive Title Company | |
| Santos Edward D | -- | Accommodation | |
| Santos Edward D | -- | Fidelity National Title Co | |
| Santos Edward D | $980,000 | Equity Title | |
| Davisson Deanna L Davies | -- | Equity Title | |
| Davisson Michael R | $820,000 | First American Title Co |
Mortgage History
| Date | Status | Borrower | Loan Amount |
|---|---|---|---|
| Previous Owner | Santos Edward D | $298,600 | |
| Previous Owner | Santos Edward D | $807,000 | |
| Previous Owner | Santos Edward D | $322,000 | |
| Previous Owner | Santos Edward D | $500,000 | |
| Previous Owner | Davisson Michael R | $600,000 |
Property History
| Date | Event | Price | Change | Sq Ft Price |
|---|---|---|---|---|
| 04/30/2018 04/30/18 | Sold | $1,900,000 | -5.0% | $469 / Sq Ft |
| 03/29/2018 03/29/18 | Pending | -- | -- | -- |
| 03/27/2018 03/27/18 | For Sale | $1,999,999 | 0.0% | $494 / Sq Ft |
| 03/23/2018 03/23/18 | Pending | -- | -- | -- |
| 03/03/2018 03/03/18 | For Sale | $1,999,999 | -- | $494 / Sq Ft |
Tax History Compared to Growth
Tax History
| Year | Tax Paid | Tax Assessment Tax Assessment Total Assessment is a certain percentage of the fair market value that is determined by local assessors to be the total taxable value of land and additions on the property. | Land | Improvement |
|---|---|---|---|---|
| 2024 | $24,452 | $2,130,498 | $1,379,003 | $751,495 |
| 2023 | $24,016 | $2,088,724 | $1,351,964 | $736,760 |
| 2022 | $22,685 | $2,037,181 | $1,325,455 | $711,726 |
| 2021 | $22,609 | $1,997,237 | $1,299,466 | $697,771 |
| 2020 | $22,296 | $1,976,759 | $1,286,142 | $690,617 |
| 2019 | $21,616 | $1,938,000 | $1,260,924 | $677,076 |
| 2018 | $15,037 | $1,350,254 | $662,038 | $688,216 |
| 2016 | $14,263 | $1,297,824 | $636,331 | $661,493 |
| 2015 | $14,122 | $1,278,330 | $626,773 | $651,557 |
| 2014 | $13,926 | $1,253,290 | $614,496 | $638,794 |
Agents Affiliated with this Home
-
Jolaine Merrill
J
Seller's Agent in 2018
Jolaine Merrill
Coldwell Banker Realty
(310) 265-7303
2 in this area
14 Total Sales
-
Charlene Oneil

Buyer's Agent in 2018
Charlene Oneil
RE/MAX
(310) 422-1212
6 in this area
11 Total Sales
Map
Source: California Regional Multiple Listing Service (CRMLS)
MLS Number: PV18046943
APN: 7585-023-052
- 23 Country Meadow Rd
- 26 Clear Vista Dr
- 22 Seaview Dr S
- 43 Country Ln
- 48 Via Porto Grande
- 51 Via Costa Verde
- 49 Country Ln
- 57 Seaview Dr S
- 19 Coraltree Ln
- 29127 Covecrest Dr
- 29600 Island View Dr Unit 306
- 5951 Armaga Spring Rd Unit B
- 5726 Sunmist Dr
- 85 Aspen Way
- 44 Cypress Way
- 10 Santa Cruz
- 6542 Ocean Crest Dr Unit D308
- 6542 Ocean Crest Dr Unit C112
- 6542 Ocean Crest Dr Unit B114
- 6542 Ocean Crest Dr Unit C-309
- 8 Arrowhead Ln
- 6 Arrowhead Ln
- 10 Arrowhead Ln
- 7 Arrowhead Ln
- 6 Country Ln
- 12 Arrowhead Ln
- 5 Arrowhead Ln
- 3 Country Ln
- 9 Arrowhead Ln
- 2 Covered Wagon Ln
- 1 Arrowhead Ln
- 11 Arrowhead Ln
- 3 Arrowhead Ln
- 2 Country Ln
- 4 Covered Wagon Ln
- 9 Covered Wagon Ln
- 11 Covered Wagon Ln
- 11 Country Ln
- 6 Hillcrest Manor
- 8 Hillcrest Manor
